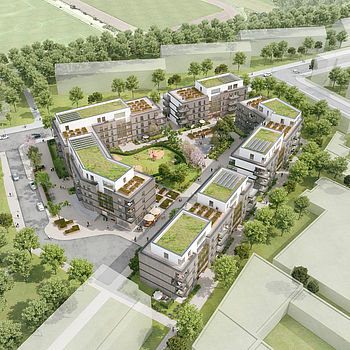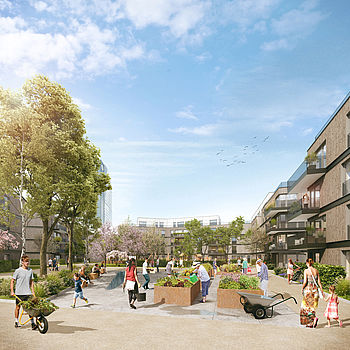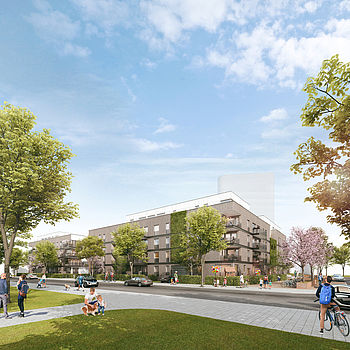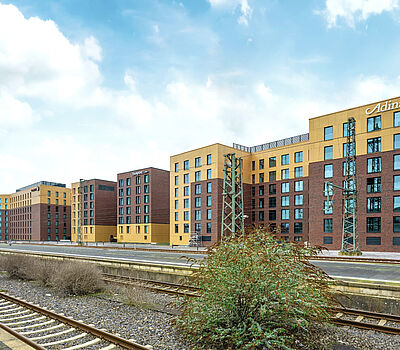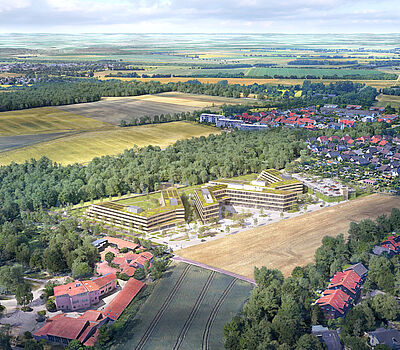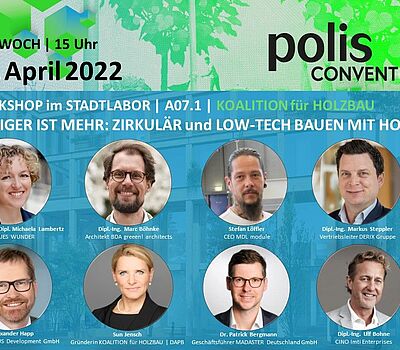GardenQuarter
Lacomletstraße, Düsseldorf, Germany
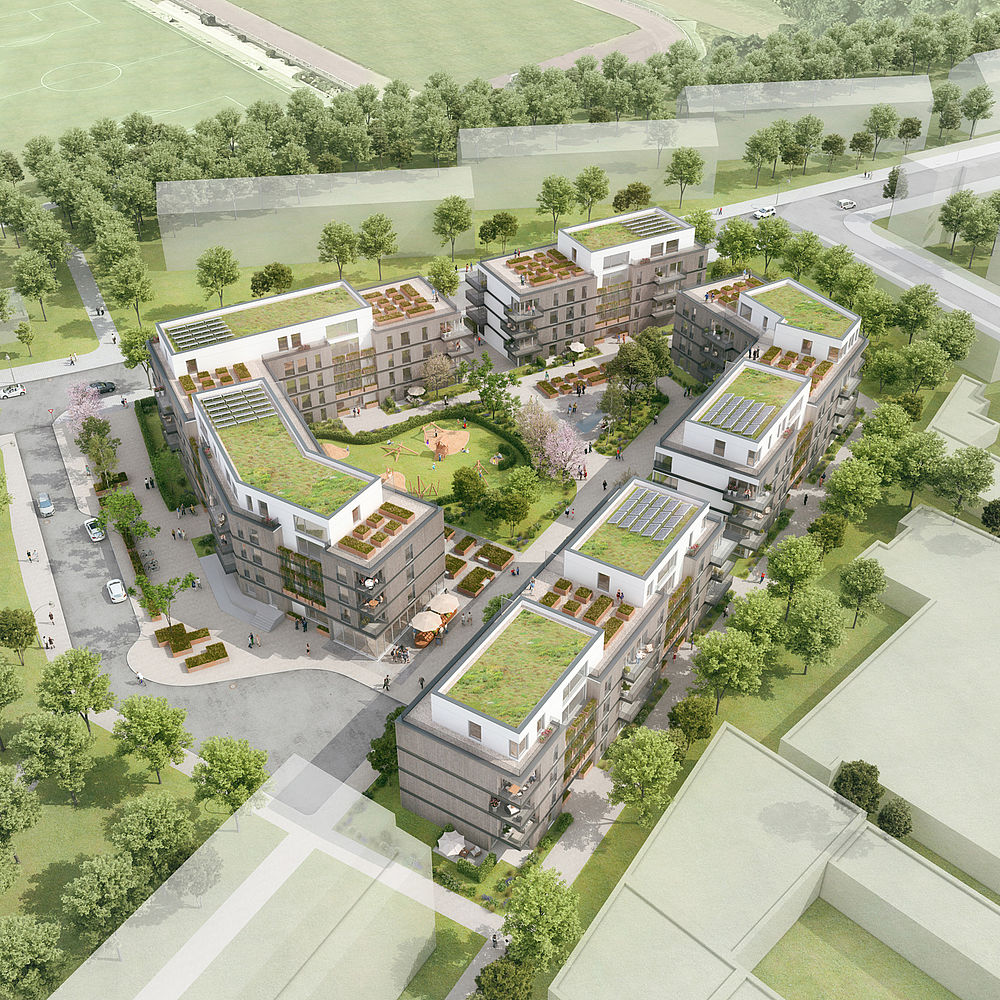
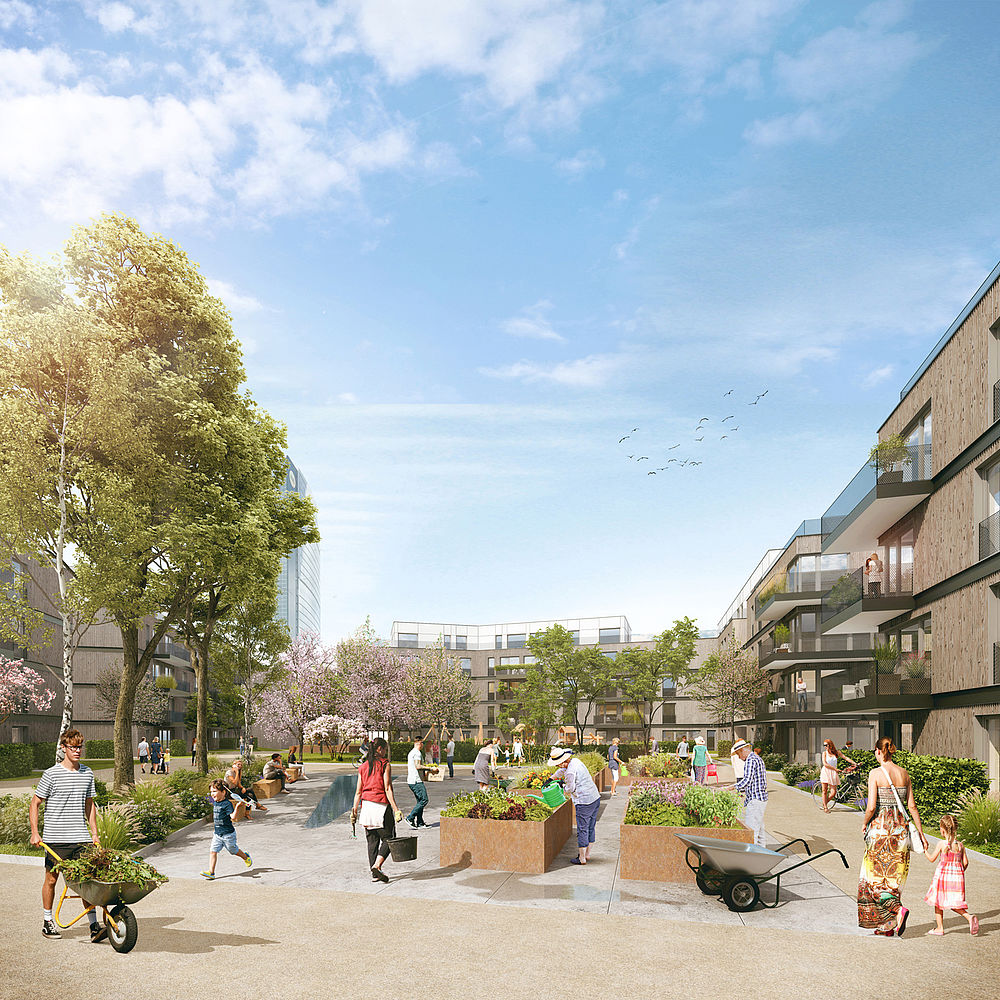
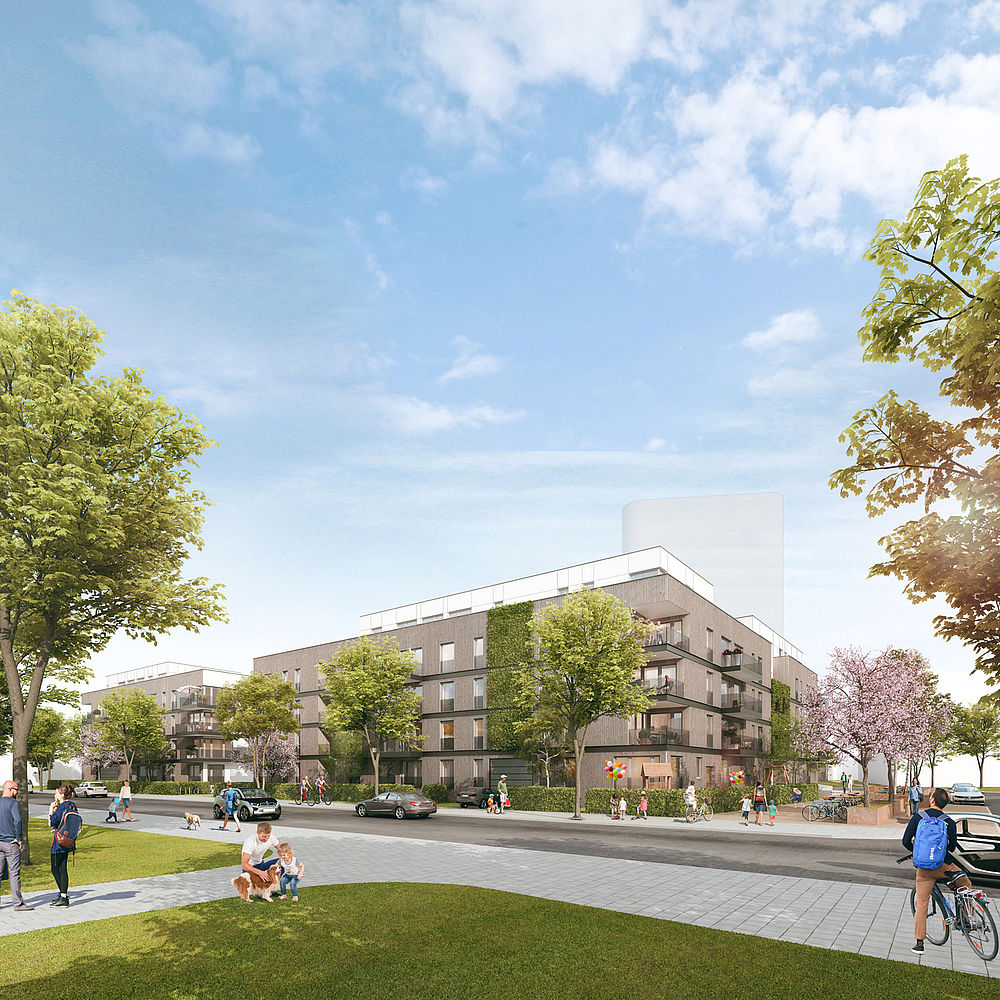
Project
Invited architect competition urban planning, 2008 – First prize
Competition organizers: Düsseldorf
ethical
- Accessibility according to DIN 18040 II
- Multi-generational living
- Creation of affordable housing
- Creation of public playground and shared green areas
- District development
- Promotion of informal communication
ecological
- Car-free quarter with passive house standards
- DGNB „Gold“ certification
- Use of geothermal energy
- Rain and gray water management
- Green roofs for humidification and CO2 neutralization
- Preservation of the old tree population
efficient
- Efficient use of the area
- Energy-efficient technology concept
- Housing mix with flexible floor layouts
GFA
13.000 m²
Design team
Marc Böhnke, Mario Reale, Matthias Hemmrich, Janine Müller, Erich Tomasella
Planer
WKM Landschaftsarchitekten WEBER KLEIN MAAS (Landscapeing), Zibell Wilner & Partner (MEP and Energyconcept), Schüßler-Plan (Traffic), bloomimages (visualization)
Info
In the north of Düsseldorf, approximately 13.000 m² future-oriented residences are planned. Main aspect of the proposed solution is the complete ecological design and the extensive integration of green into the project area. The careful positioning of the buildings and their orientation towards the sun create the same quality of living for every inhabitant. Private, semi-public and public spaces are responding to needs reaching from protection to communication.
A diversified and barrier-free residence for families with children will enhance a generation mixed resident structure. The aim is to develop this location into a vivid, urban and attractive district with a high-quality, innovative housing offering, especially for families with children. The entire site is kept car-free and reaches high ecological standards. As part of a sustainable approach, certification according to DGNB (German Sustainable Building Council) and/or BREEAM is recommended. During construction, ecological aspects are taken into consideration, e.g. building materials, transport distances, production processes, disposal of waste etc. Furthermore, the use of geothermal energy as well as rain- and greywater management help in the reduction of the overall CO2 footprint.
