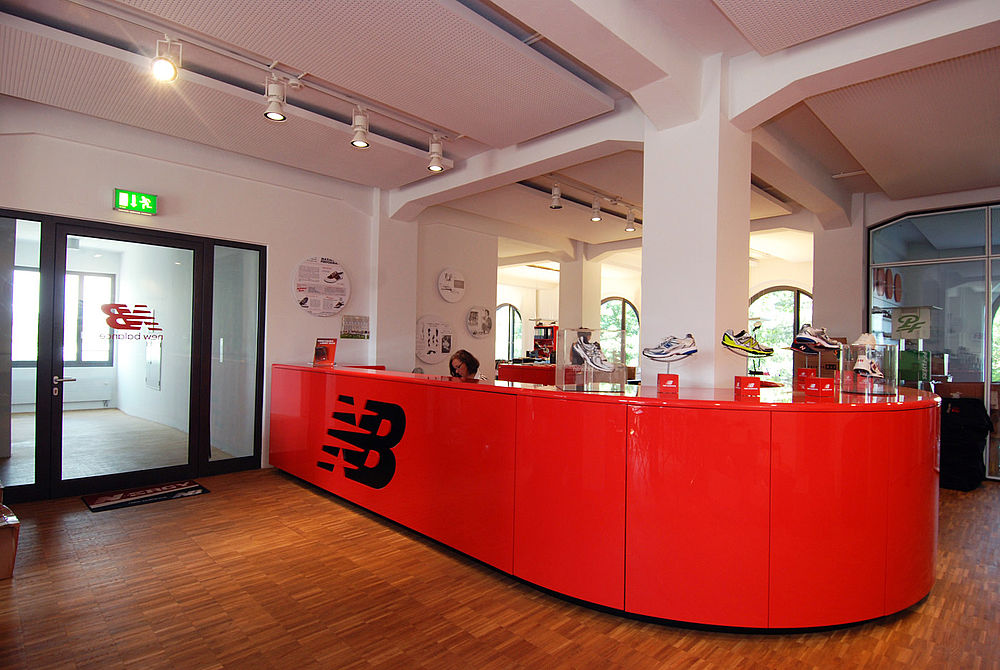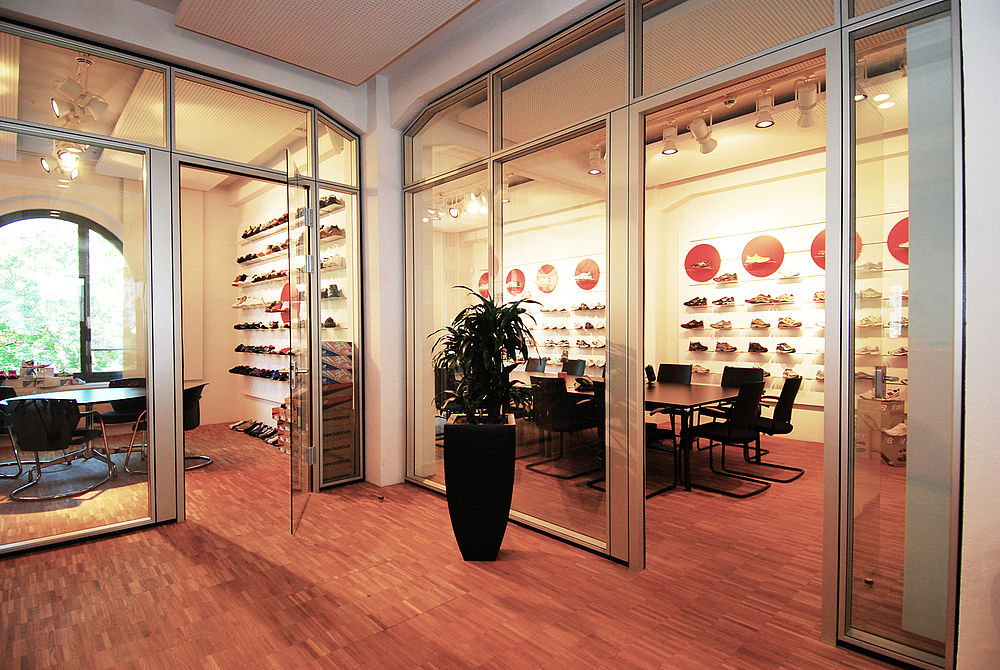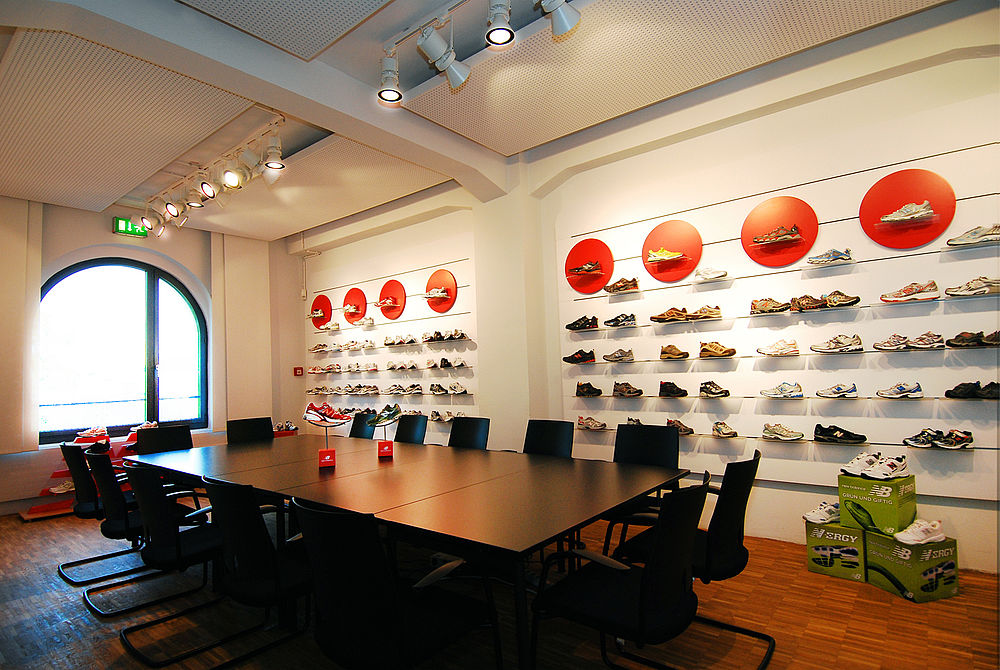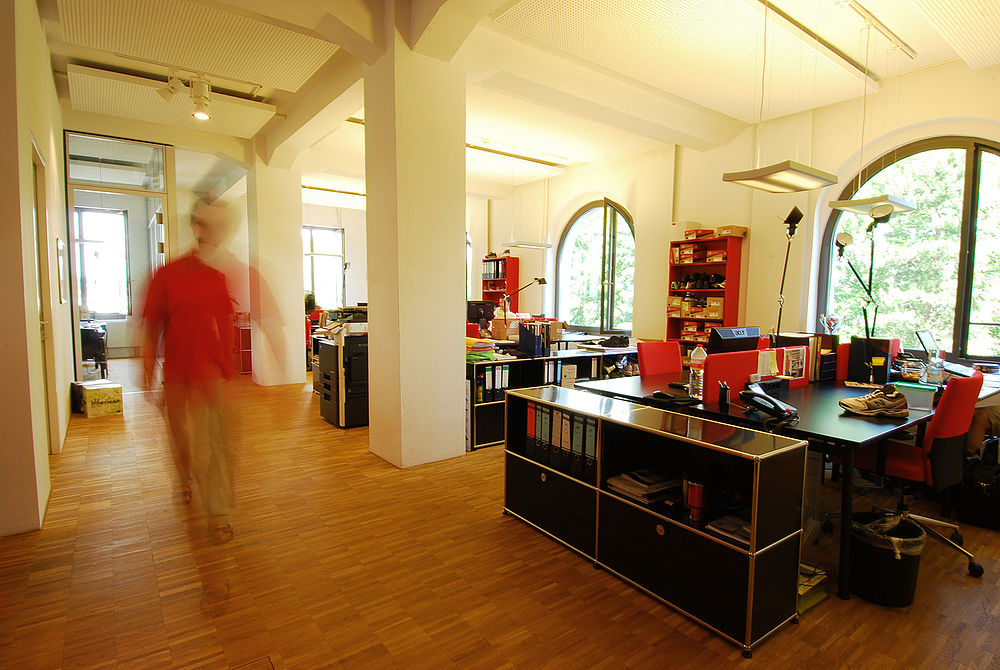Bibliosphere
University Duisburg-Essen, Germany




Project
Completion 2008
ethical
ecological
efficient
GFA
approx. 300 m²
Design team
Marc Böhnke, Mario Reale
Planer
pbe - Planungsgesellschaft mbH, Can Altinsoy (photographer)
Info
The task set by the client was to create an open and communicative office and showroom, that reflects the corporate philosophy and optimizes daily work routines. The project is located at the Düsseldorfer Medienhafen, in a former grain warehouse. It includes two showrooms, a meeting point, fourteen workstations, a reception counter and a kitchen. The design was created with great care in terms of sustainability and ecology: natural materials such as wood and glass have been used with an almost complete recyclability. Lighting with low-voltage lights and motion sensors increase the energy balance of the rooms.