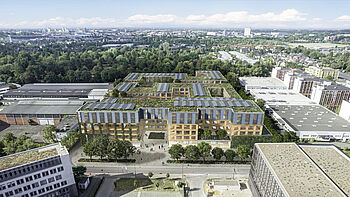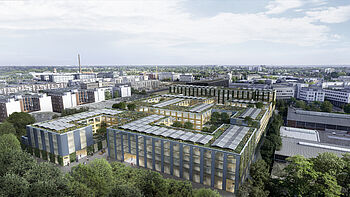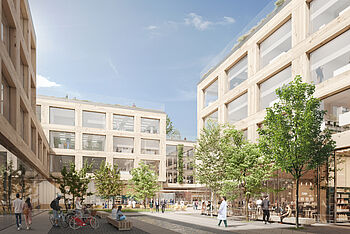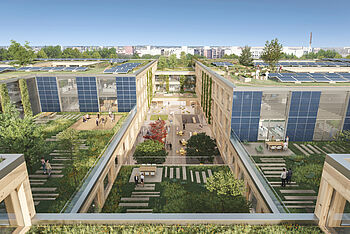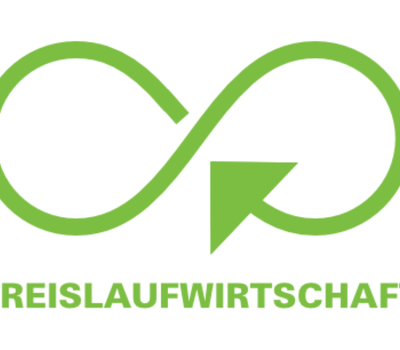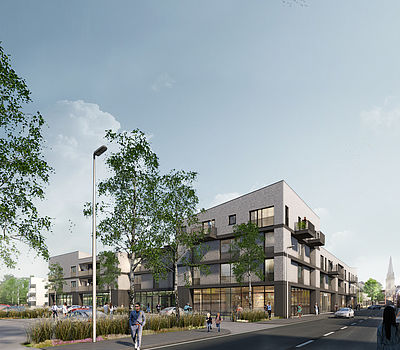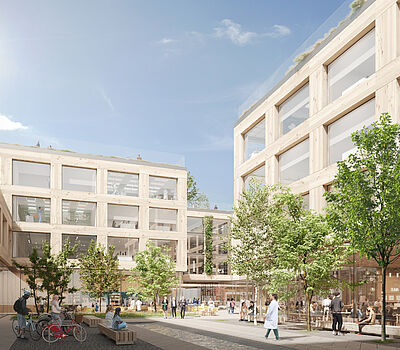Climate Campus
Düsseldorf-Heerdt, Germany
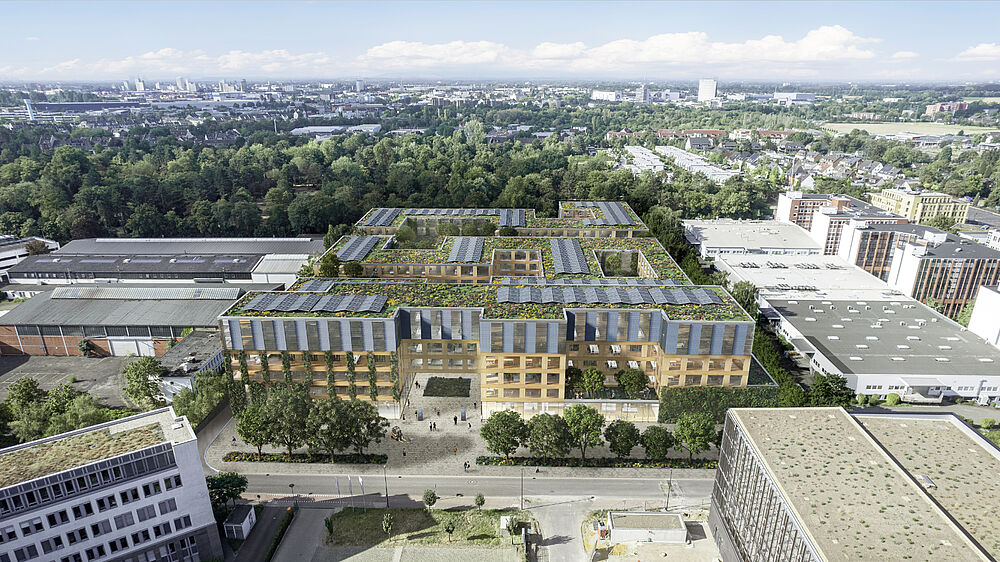
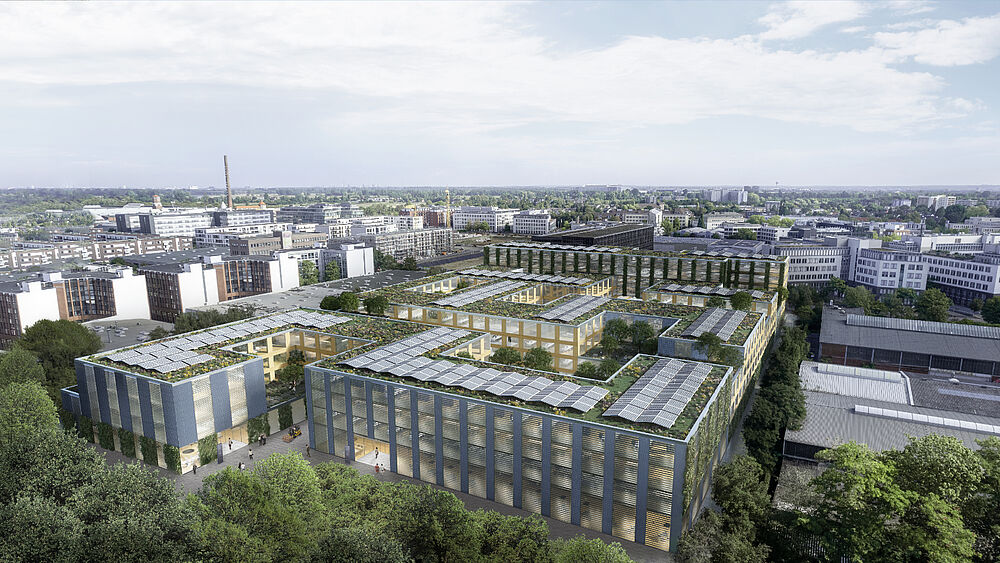
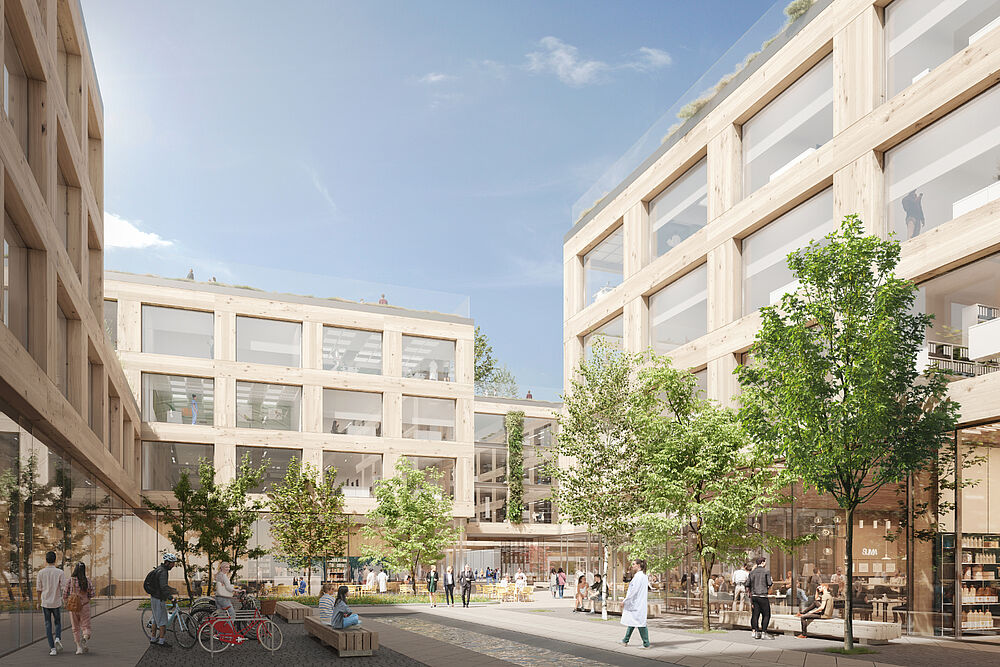
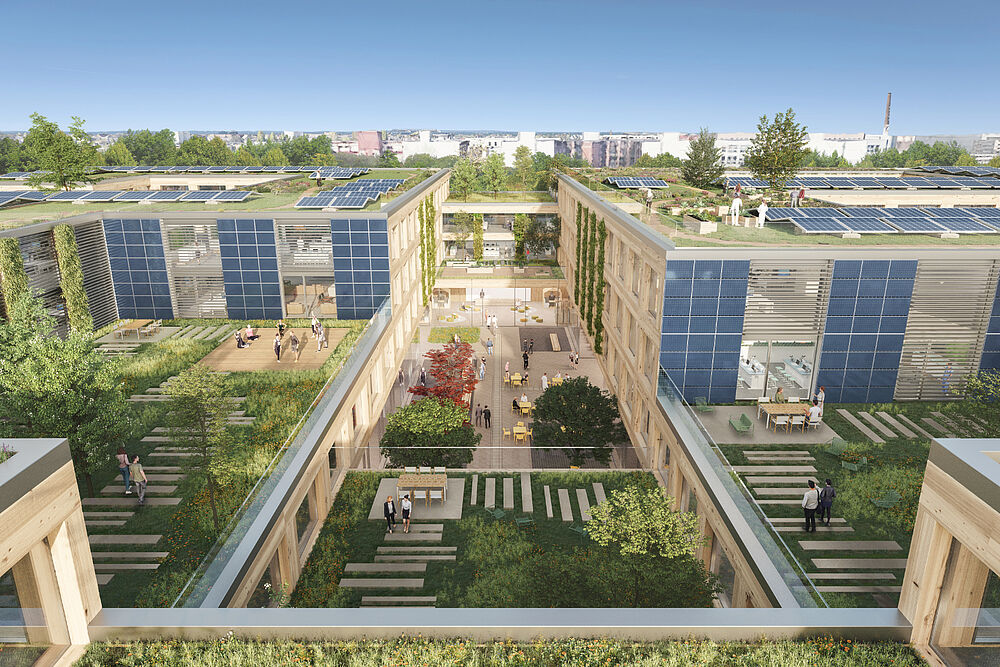
Project
Concept planning of a district development
A climate-neutral campus in Heerdt, Germany
ethical
- Freely available space for co-working and co-crafting spaces
- Space provided for commercial industries of the future, such as start-up companies and laboratories
- Community spaces on walkable rooftops
- Campus-internal mobility system
- A fitness center or gastronomy complement the carbon-neutral business campus
- Versatile campus that creates an offer between leisure and work
ecological
- Green roof and outdoor facilities
- Holistic and integral energy and sustainability concept
- Green roof and outdoor facilities
- Deconstruction of the current industrial hall according to the principle of circular economy
- Use of intelligent ecological concepts
efficient
- Re-use of existing materials from the current industrial building in the spirit of circular construction
- Use of modern software such as Madaster to create a building resource passport
- Creation of new pathway systems within the industrial campus
GFA
Approx. 63.000 m²
Design team
Marc Böhnke, Mario Reale, Yasmin Jarjour, Nita Sula
Planer
ZARWEB GmbH (project developer), bloomimages (visualization)
Info
The approximately 28,000 square meter site is located in the middle of an industrial zone that has been increasingly transformed in the recent years. Living and working are being combined in the Heerdt district and the boundaries between uses are increasingly blending. In this context, the climate campus concept underscores the change in use of the neighborhood. In the future, a variety of commercial use concepts can be located on the up to 63,000 square meters big area.
The urban ensemble will develop a strong identity that promotes community and implements sustainability in harmony with flora and fauna.
Our vision - creating community
Diverse commercial use concepts and flexible spaces invite local stakeholders to network. In addition to spaces for commercial industries of the future such as start-ups and laboratories, there will also be spaces for co-working and co-crafting spaces - spaces for Industry 4.0. The open spaces and nature on campus create a lively and vibrant area, creating an offering between leisure and work.
Offerings such as a fitness center or gastronomy as well as walkable community rooftops complement the multi-layered, multi-modal and climate-neutral idea of the commercial campus.
Building climate resilience
Climate resilience is integrated into all stages of the Green Campus development: from the different facade typologies to the rooftop uses, from the walkways to the on-campus mobility system. The holistic and integral energy and sustainability concept considers both building construction and building use.
Diversity is encouraged by the urban design character: Green roofs and outdoor spaces are designed as biodiversity catalysts. The entire green spaces are an integral part of these modern working environments. As a result, urban nature can always be experienced in the campus, so that biodiversity is integrated at all scales: Working in harmony with flora and fauna.
Sustainable raw materials and resources
Even the deconstruction of the current industrial hall is already included in the planning according to the principle of circular economy. Materials can thus be reused or recycled. For the new building, materials are to be used that minimize the ecological footprint. By reducing life-cycle costs, the buildings in the quarter have intelligent ecological concepts that produce healthy living spaces and increase the efficiency of the buildings beyond the planning phase.
Katharinenhöfe
Am Konrad-Adenauer-Park, Willich, Germany
