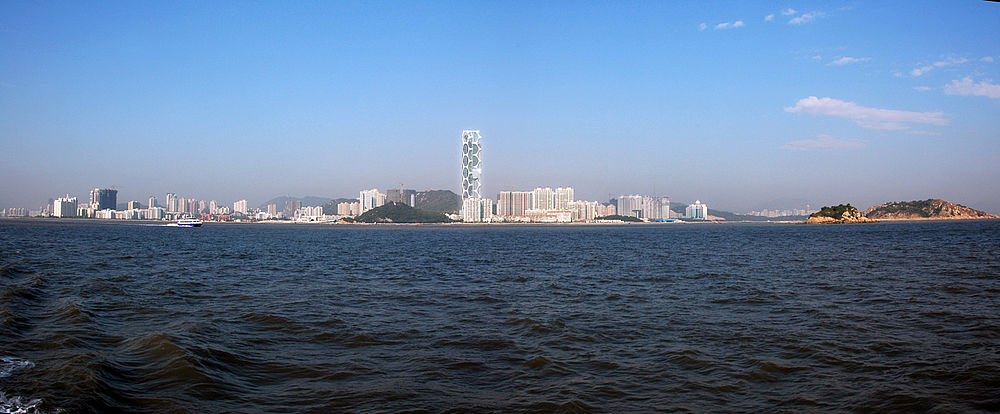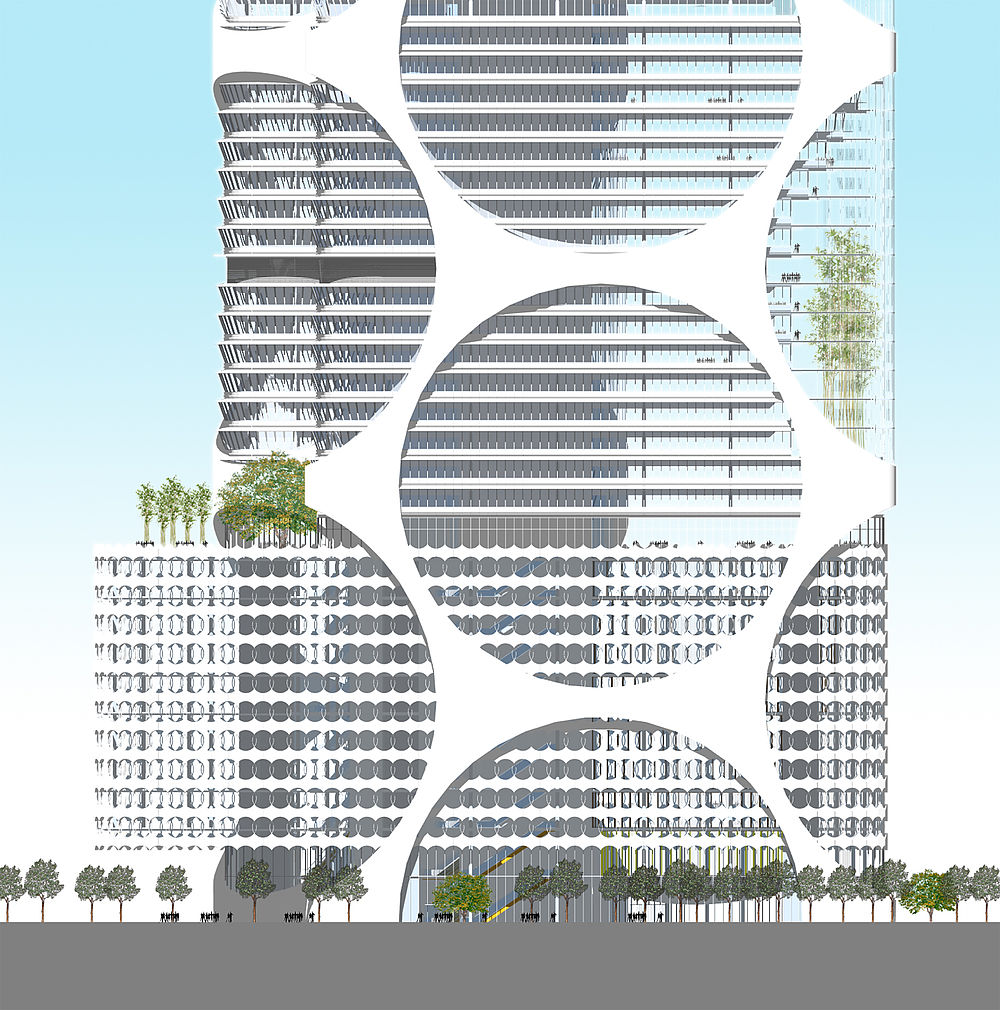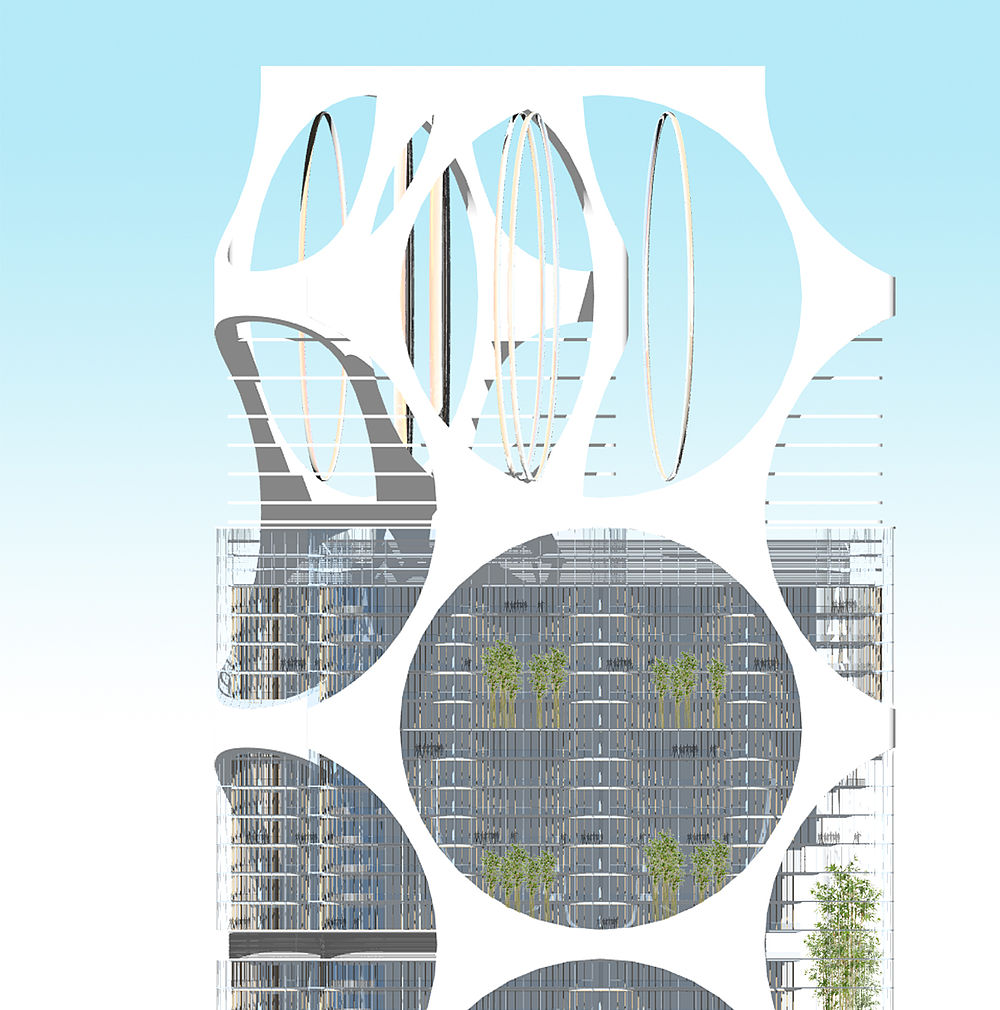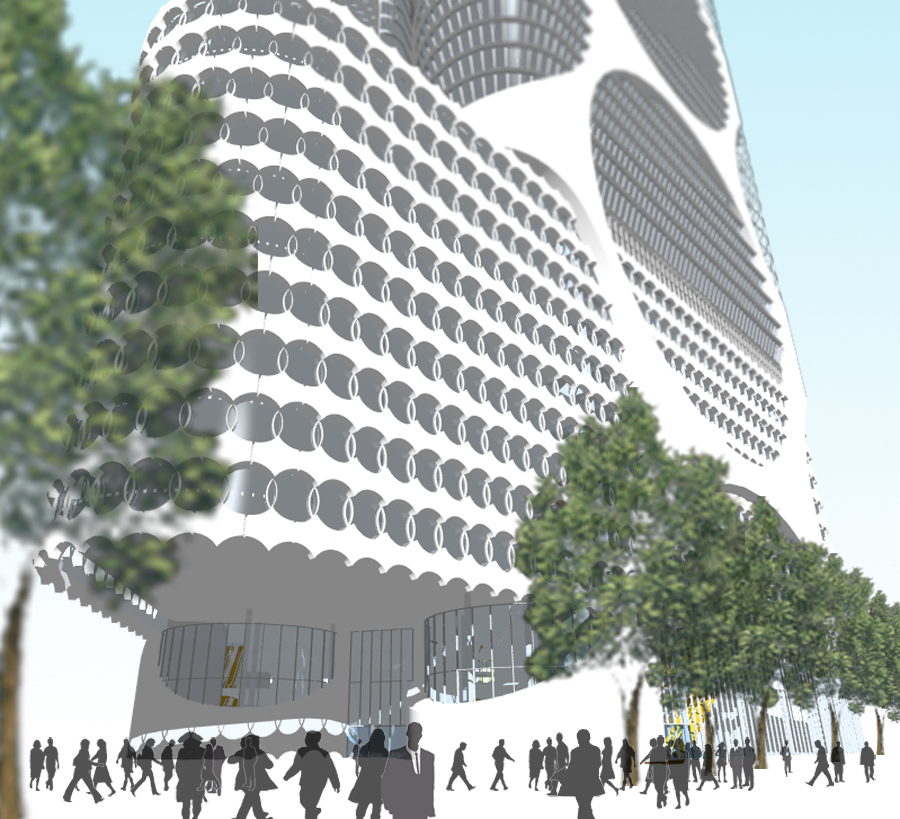Ville Campus Erftstadt
Erftstadt, Germany




Project
Invited architect competition
ethical
ecological
efficient
GFA
350.000 m²
Design team
Marc Böhnke, Mario Reale, Claus Centner, Janine Müller
Planer
Partner Architects: Korn Architects Ltd., Ho Chi Min City, Engineering: CSP Ltd., Ho Chi Minh City
Info
The design is the result of an invited architectural competition. Zhuhai is located on the southern coast of the Guangdong province in China, in the Pearl River Delta. The design has been carefully developed and has a sophisticated approach. The very elegant and slender structure gives a representative and recognizable picture from the sea, as well as from the land. The concept is designed with great respect to an ethical, ecological and efficient approach, taking good care of the local conditions and requirements. The building’s energy concept is an important part of the design. Energy collection systems for an autonomous supply of electrical power are incorporated in the design in form of wind turbines on the building‘s top and photovoltaic cells in the façades. The green power provision is completed by solar collectors for warm water supply in the façade of the hotel and the apartments. Additionally, the use of local geothermal energy serves as source for the production of heating and cooling. To reduce fresh water demand, water recycling systems and collection systems for rainwater are integrated. The building concept allows the use of natural ventilation through the various conservatories and through louvers in the office façade. The conservatories with local plants will create a microclimate that works as a filter for the adjacent rooms and improves the quality of the natural air supply through louvers.
Erftstadt, Germany
Düsseldorf-Heerdt, Germany
City centre, Düsseldorf, Germany