C-View Offices
Fringsstraße, Düsseldorf, Germany
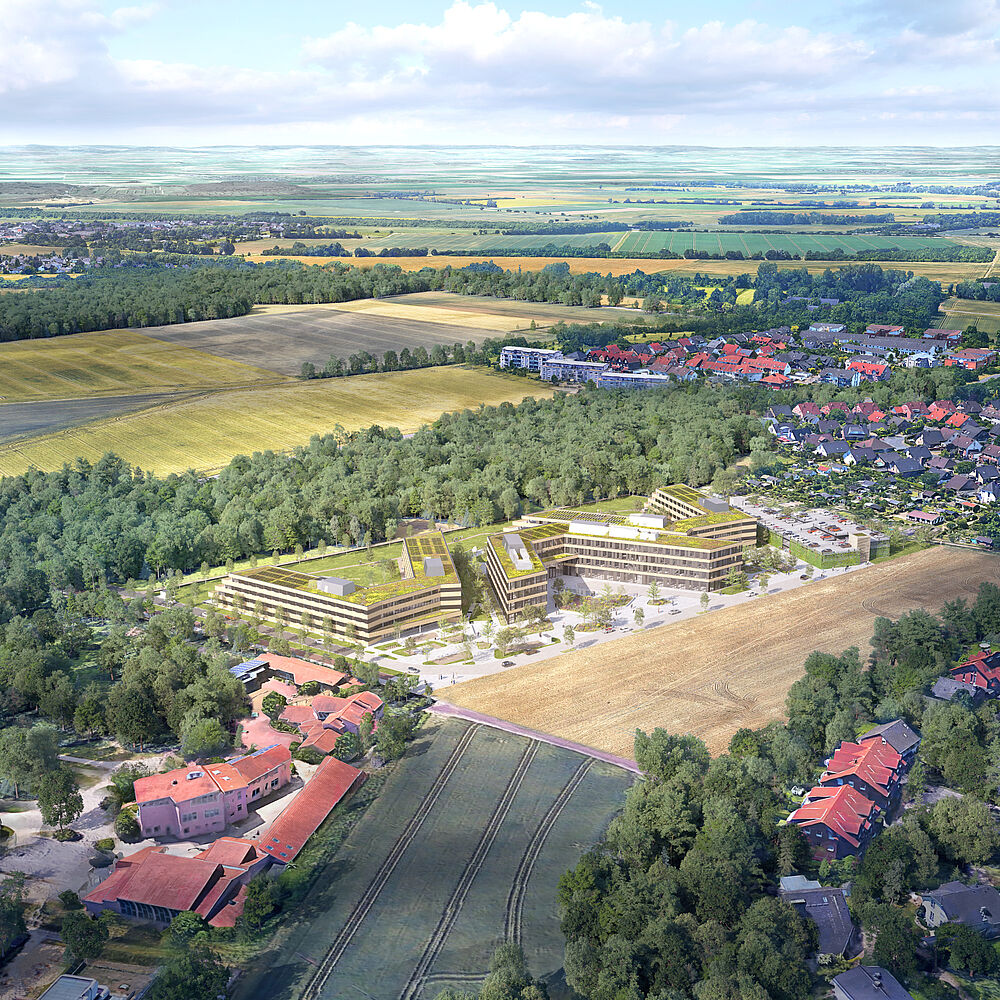
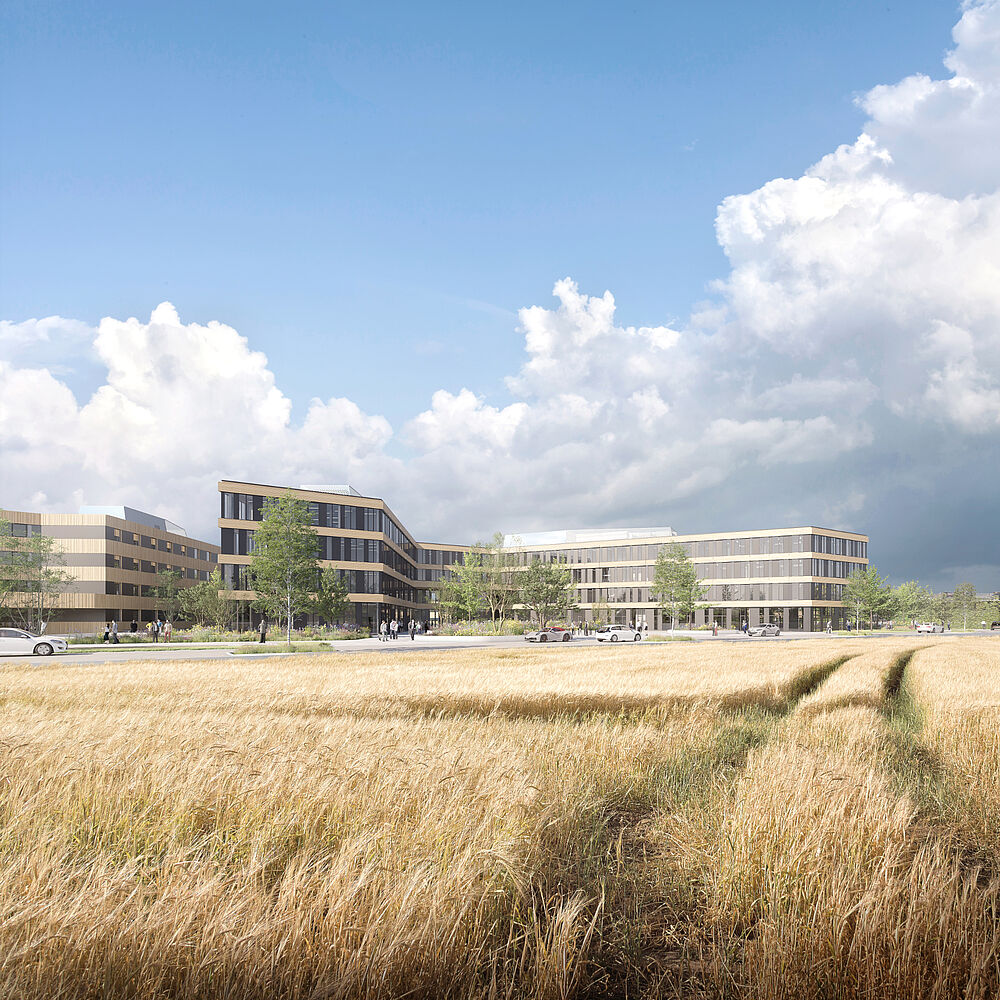
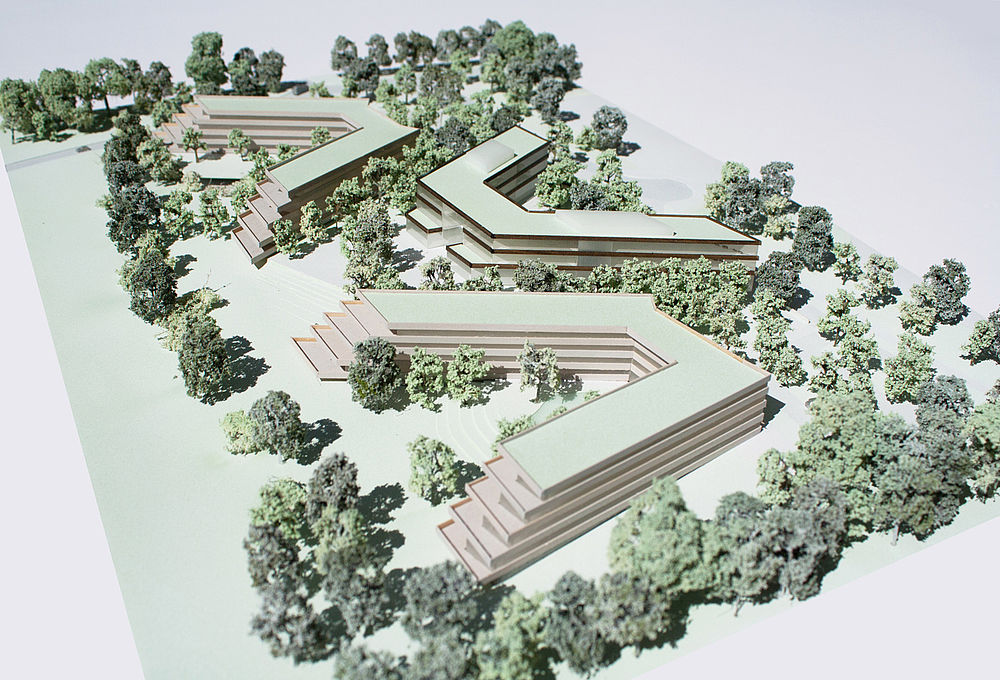
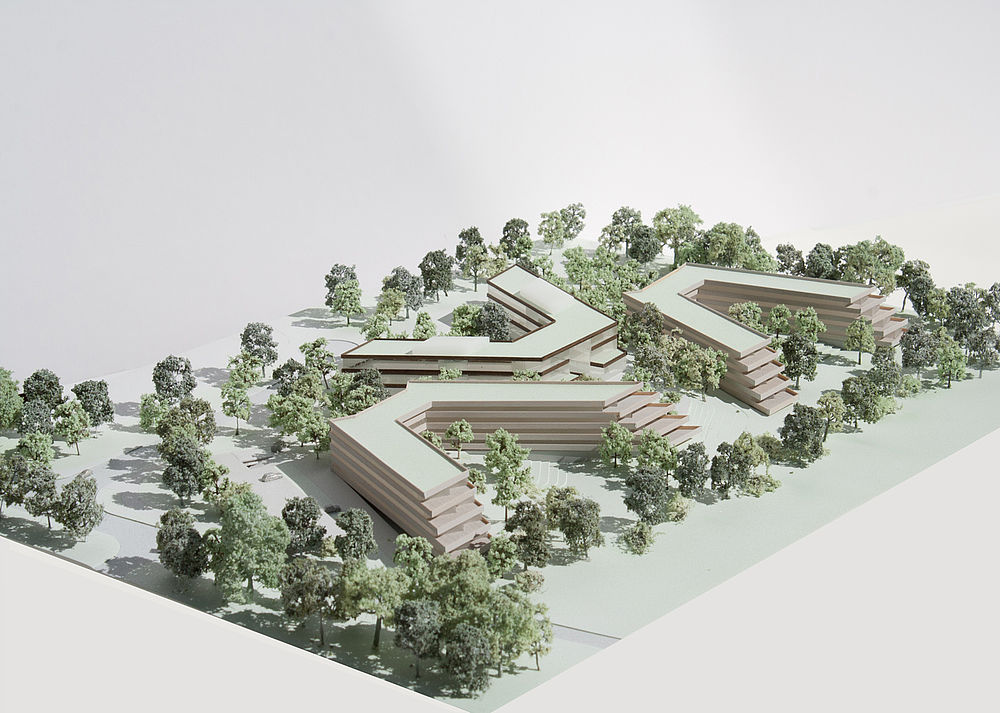
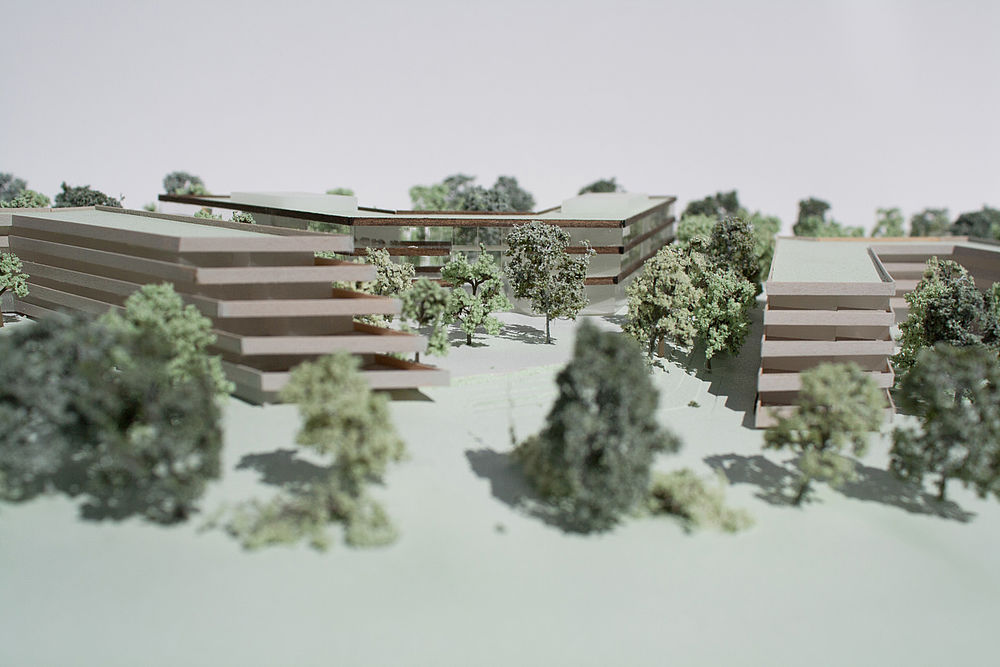
Project
Planned after the cradle to cradle®-principle
ethical
ecological
efficient
GFA
approx. 30.200 m²
Design team
Marc Böhnke, Mario Reale, Cordula Schneider, Lisa Schirk, Rüdiger Becker
Planer
bloomimages (visualization), greenbox (landscape design), BSCON (fire prevention), Kempen Krause Ingenieure (structure), EcoTec (MEP), e2 (construction physics)
Info
530 apartments for students in timber modular construction and a timber hybrid building with seminar rooms will be built in Erftstadt. The Ville Campus Erftstadt stands for an exemplary ecological approach and a holistic planning approach with the goal of creating a new future-oriented place for the people and the environment of the city of Erftstadt. The educational campus is an ecological and barrier-free building ensemble according to the Cradle to Cradle® concept. The multi-story wood hybrid building can be used flexibly and is intended for educational, research and/or development facilities. Two multi-story residential buildings are planned in sustainable timber modular construction. The building ensemble in wood, as well as the biodiversity-promoting open space concept with rainwater retention and infiltration by the landscape architects Greenbox, will create a sustainable and ecological beacon project for the city of Erftstadt at this location.
Fringsstraße, Düsseldorf, Germany
Düsseldorf-Heerdt, Germany
Mannesmannufer, Düsseldorf, Germany