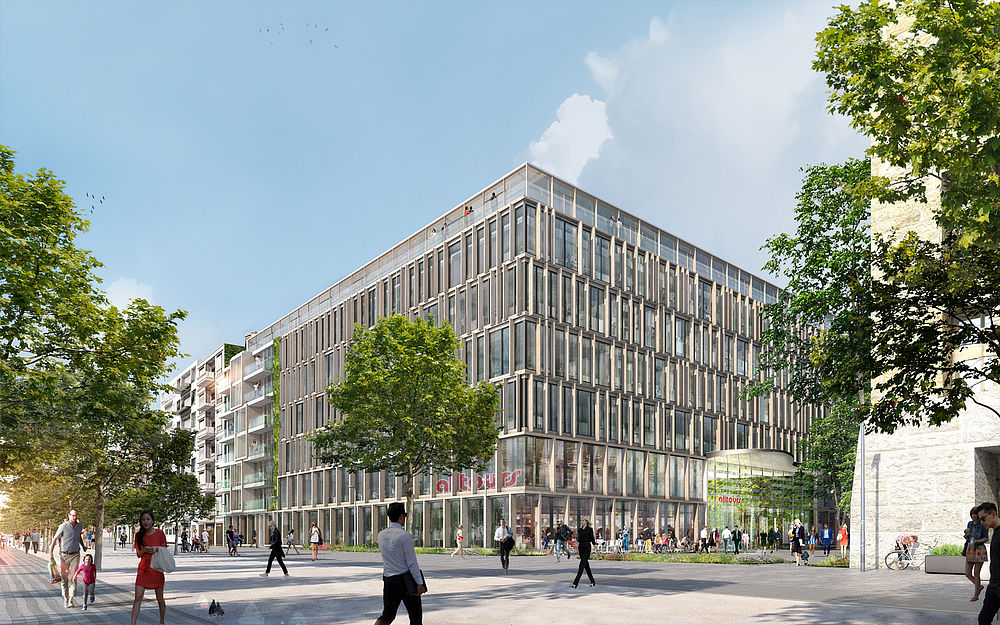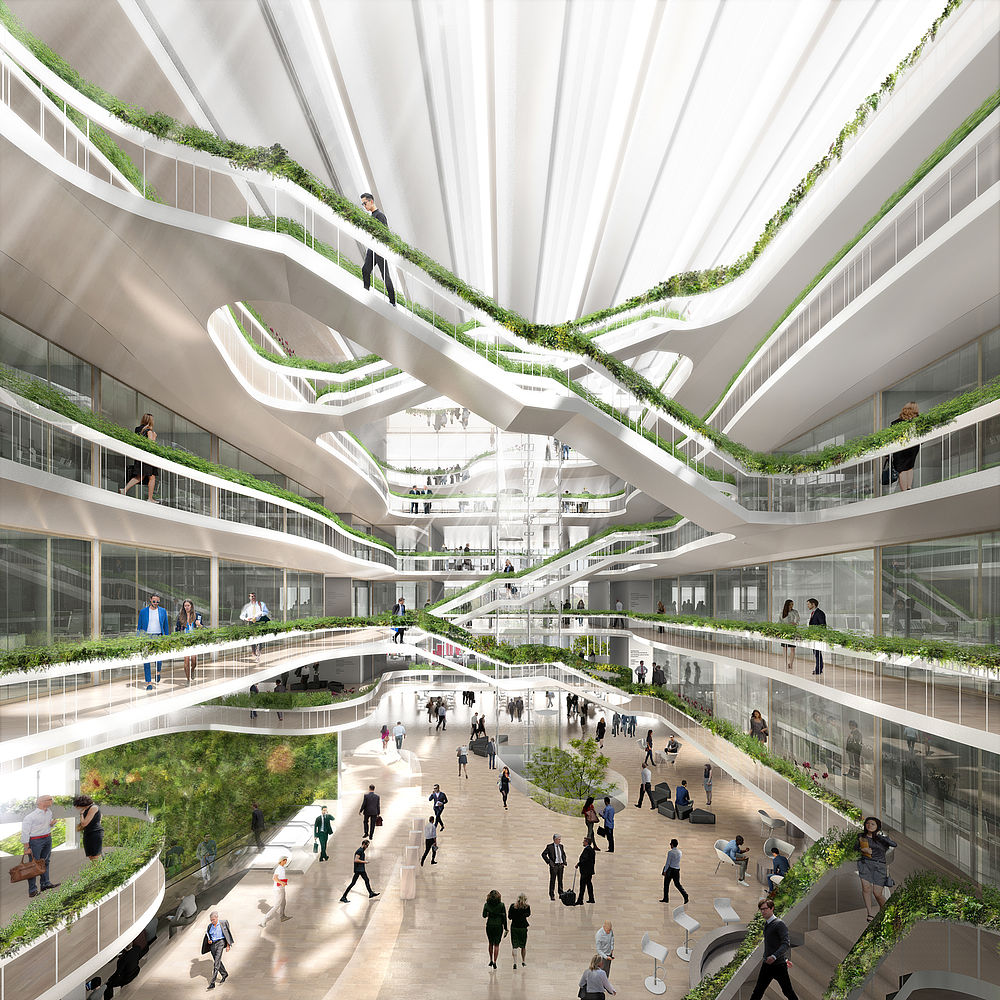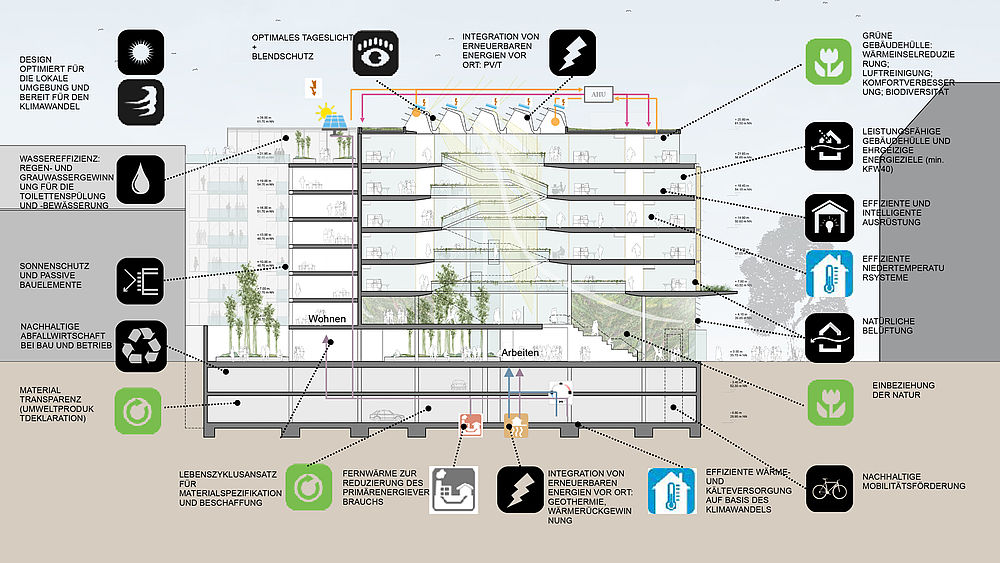Katharinenhöfe
Am Konrad-Adenauer-Park, Willich, Germany



Project
Invited realization competition, 2018
ethical
ecological
efficient
GFA
12.300 m²
Design team
Marc Böhnke, Mario Reale, Klaus Frankenheim, Lia Polczyk, Nina Vegelahn
Planer
ARUP International (energy concept, MEP), Alexander Schmitz (visualization)
Info
Identity
The location for the design for the headquarters of alltours is centrally located in the Düsseldorf district of Carlstadt, directly at the Mannesmannufer. The building is oriented to the Spee'sche Graben on the east and to the Rhine on the west. The building project is located in the direct vicinity of significant residential and administrative buildings from the early 20th century. This also includes the five-storey tall Behrensbau, which is located south of the new alltours headquarters. This results in an urban integrated, spatially connected and structurally communicative overall urban development concept. The vertical structure of the building façade of the alltours headquarters is an identity-creating feature with a high recognition value and contributes to the new address formation.
Building concept
The building concept plays with the contrast between the clearly defined urban geometry of the façade and the bright, warm and organically shaped interior. The main entrance of the building opens up a light-flooded and inviting reception area, from which every location within the building can be reached via short distances. Behind the reception area, the heart of the new company headquarters opens up: a plaza that is illuminated by a shed roof with natural daylight and creates an open and friendly atmosphere. Plant islands in the light courtyards of the ground floor create a pleasant experience and microclimate. The greenery rises up to the upper floors and connects all levels with the Plaza as the centre of the building. The plants have a supporting air-purifying and moisturising effect on the microclimate and absorb sound in the atrium. The interior of the building is airy, bright, green and permeable to views and air, thus maximising the natural ventilation potential of the building through the special design of the roofing system. The aim of this concept is to develop a low CO2 building by implementing a robust energy strategy based on passive design measures, energy efficiency, an efficient energy supply system with storage and renewable energy sources. All levels are linked horizontally and vertically and create a network of short distances with easy orientation as a prerequisite for optimal and efficient work processes.
Am Konrad-Adenauer-Park, Willich, Germany
Leipzig, Germany
Düsseldorfer Straße, Neuss, Germany