Aasee-Terrassen
Bocholt, Germany
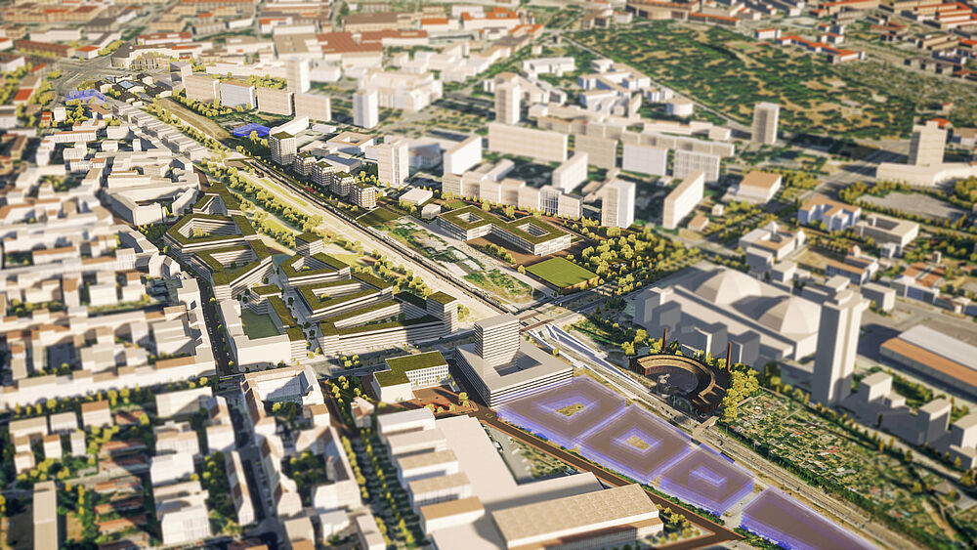
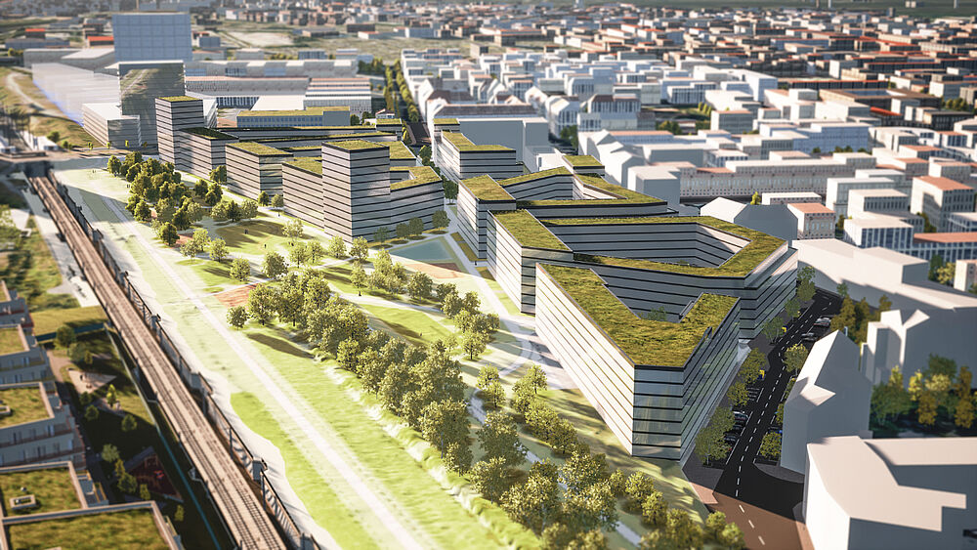
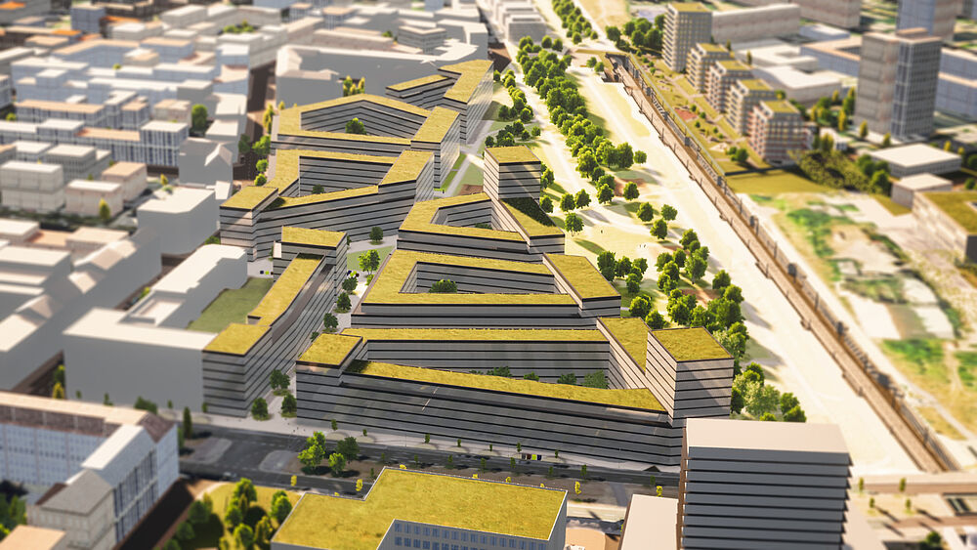
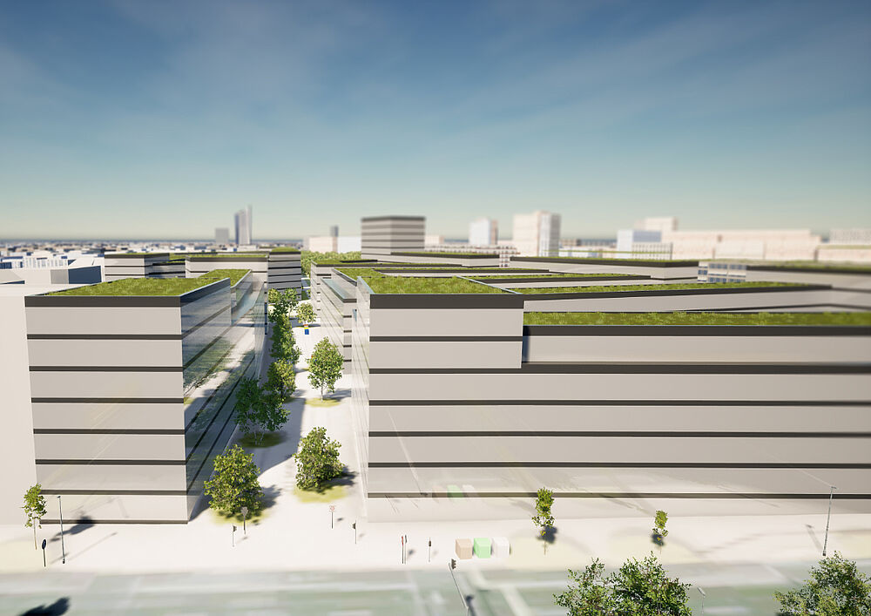
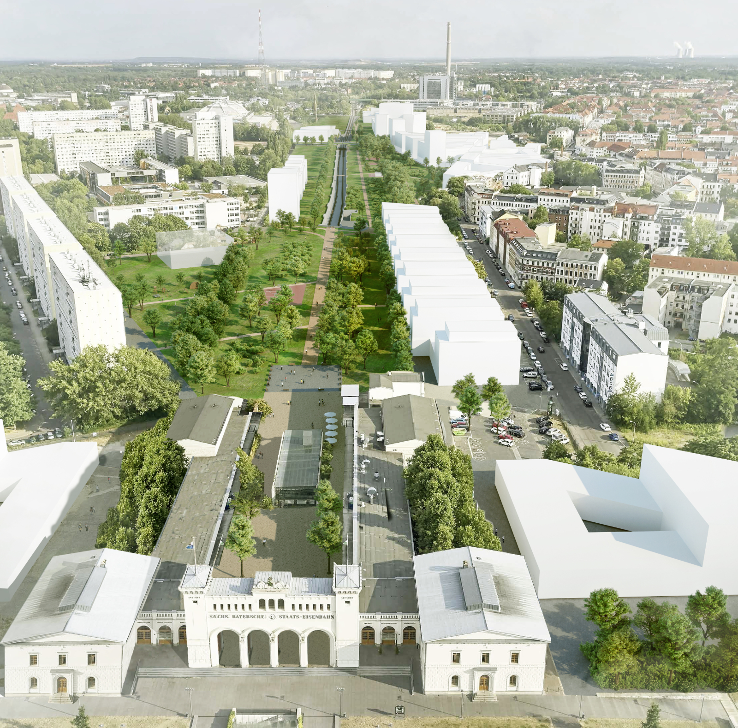
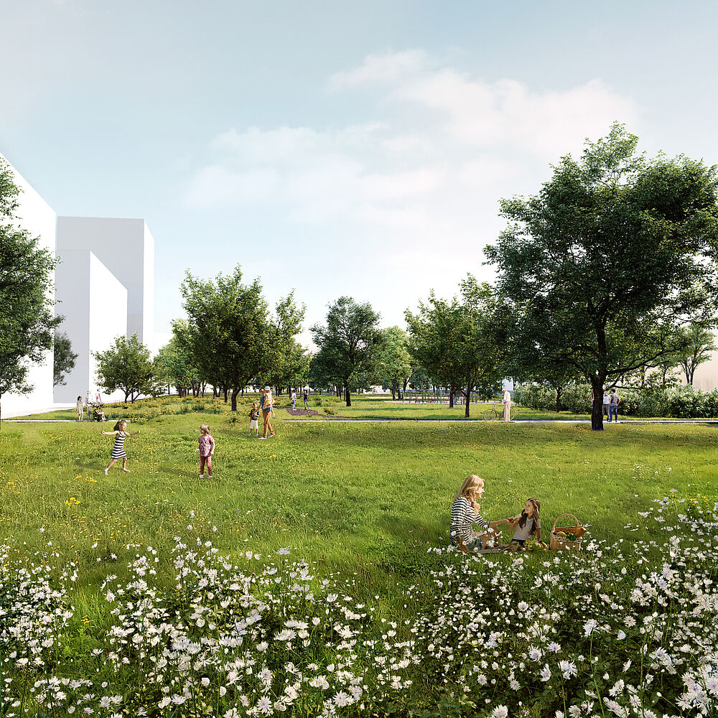
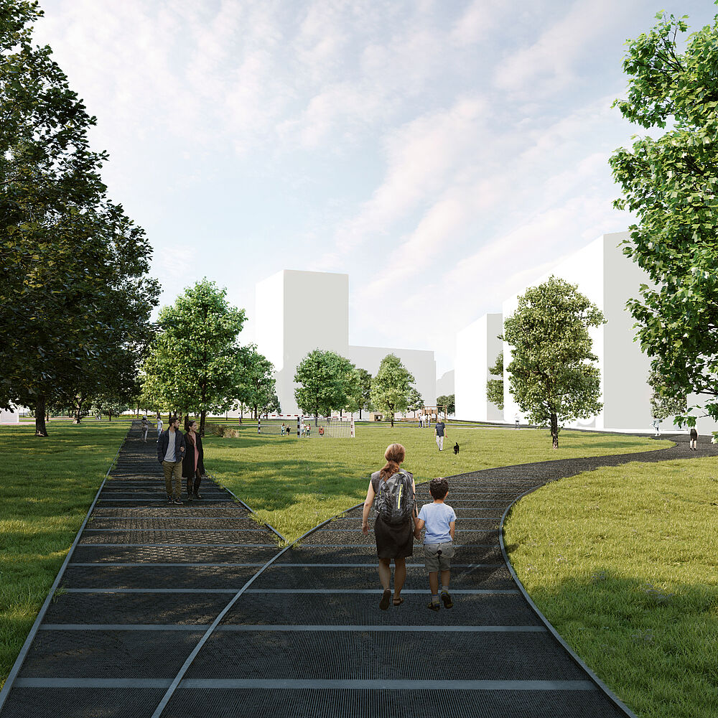
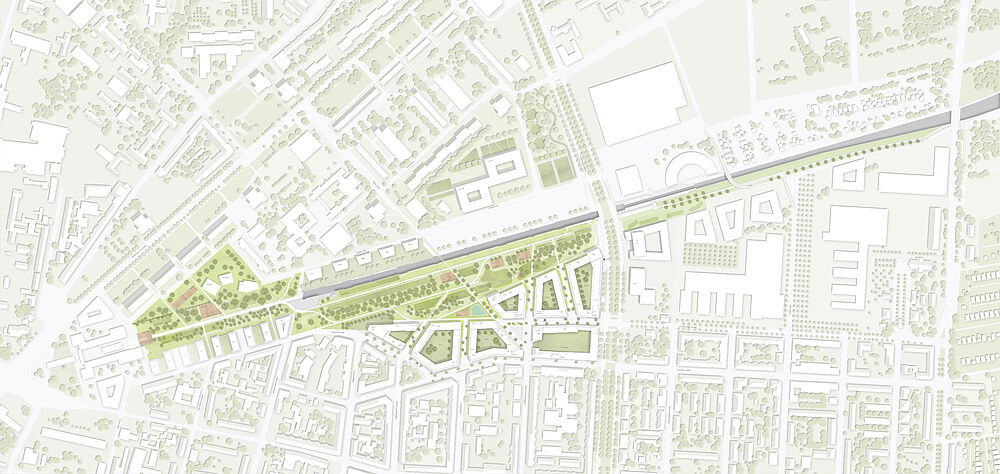
Project
Development of a new, sustainbable urban area
ethical
ecological
efficient
GFA
130.000 m²
Design team
Marc Böhnke, Mario Reale, Nina Vegelahn, Rüdiger Becker, Klaus Frankenheim, Olga Karnstädt, Jesmine Musliu, Lisa Schirk, Nita Sula, Oscar Manuel Cid Escalante, Dima Meiqari, Lia Polczyk, Cordula Schneider, Marija Vogel
Planer
Vestico (visualization), MOOD (visualization); Design, planning and realization greeen! architects and dgk architekten
Info
The inner-city planning area to be developed for the Stadtraum Bayerischer Bahnhof project is located in the southern suburbs and centre-southeast of Leipzig, on the western side of the railway trough to the city tunnel, between Kohlenstrasse, Lößniger Strasse and Kurt-Eisner-Strasse. Along Lößniger Straße fragments of a closed residential area can be found. To the east, the planning area is bordered by brownfield, which is being developed as a district park with a total area of approximately 8 ha.
The urban space Bayerischer Bahnhof was planned in 2011 within the framework of an urban planning competition with the development goal of a new, sustainable urban area. Planned is the development of a new urban quarter in continuation of the structure of the inner southern suburb with a mix of residential, service and residential-compatible commercial uses with a compact building density typical of the city centre.
A small-scale mixture will create a liveable and innovative urban quarter. Different forms of housing will create a wide range of housing for different population groups. A diverse and flexible mix of uses will enable the urban character of the quarter. Small-scale retail, retail-related and gastronomy uses serving the planning area are to be provided for. Within the individual blocks, a mixture of residential forms will create a dynamic urban quarter.
Design, planning and realization greeen! architects and dgk architekten.
Bocholt, Germany
Kennedydamm, Düsseldorf, Germany
Worringer Platz, Düsseldorf, Germany