Memorial Gleis 17
Train Station Grunewald, Berlin, Germany
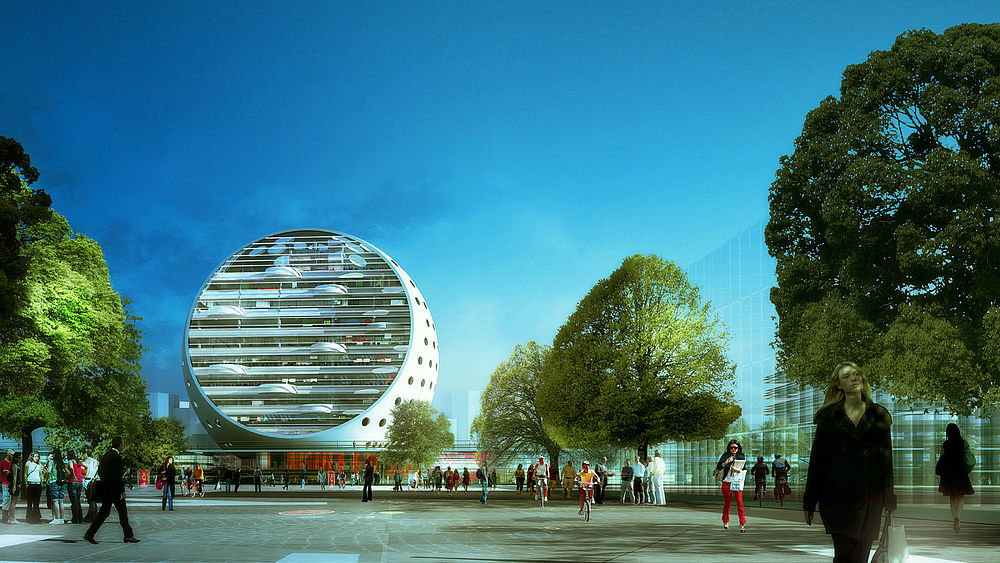
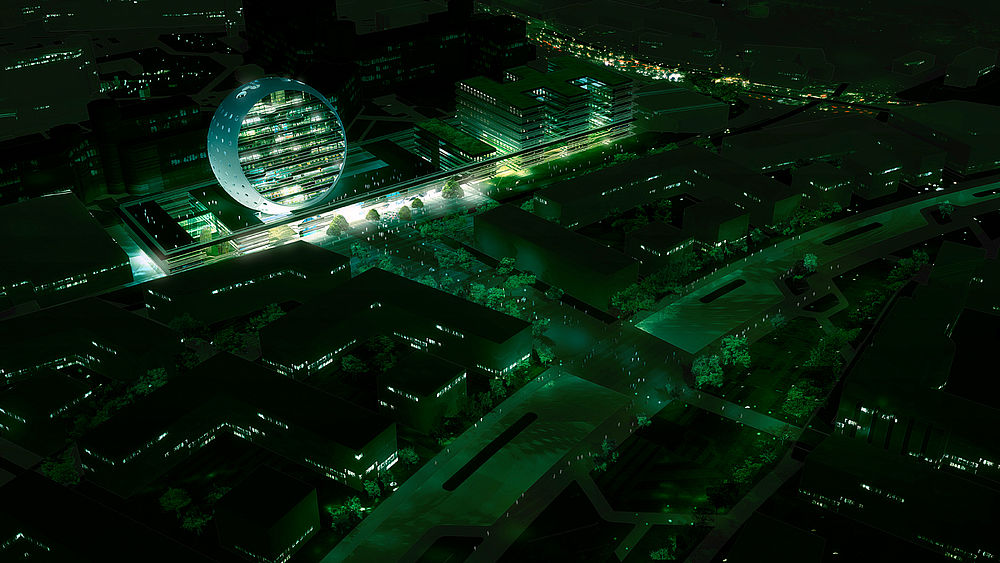
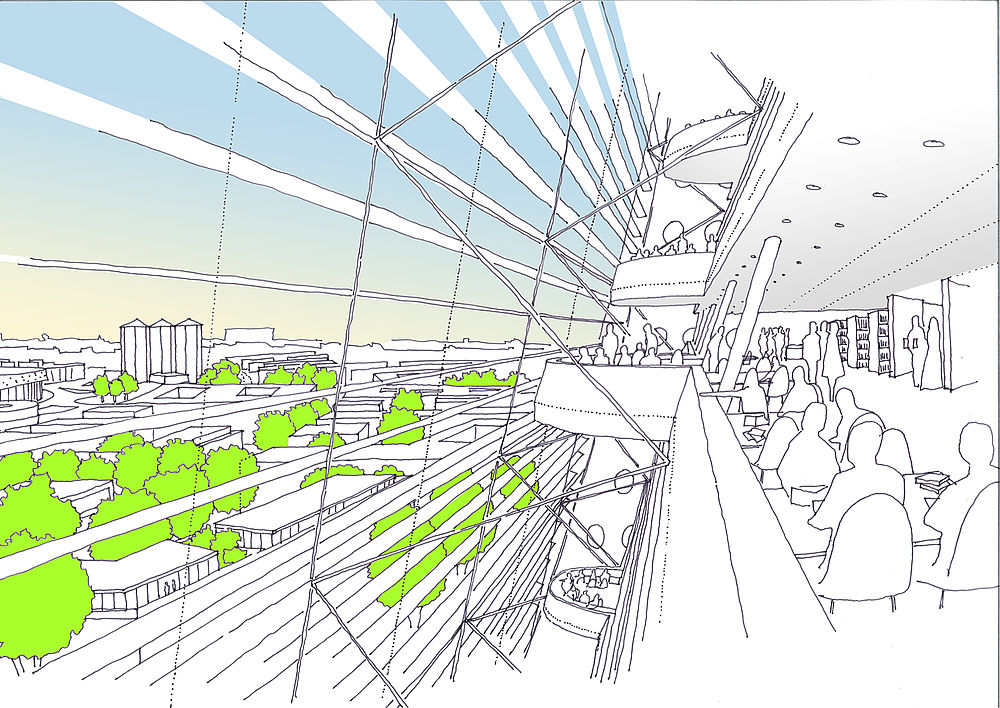
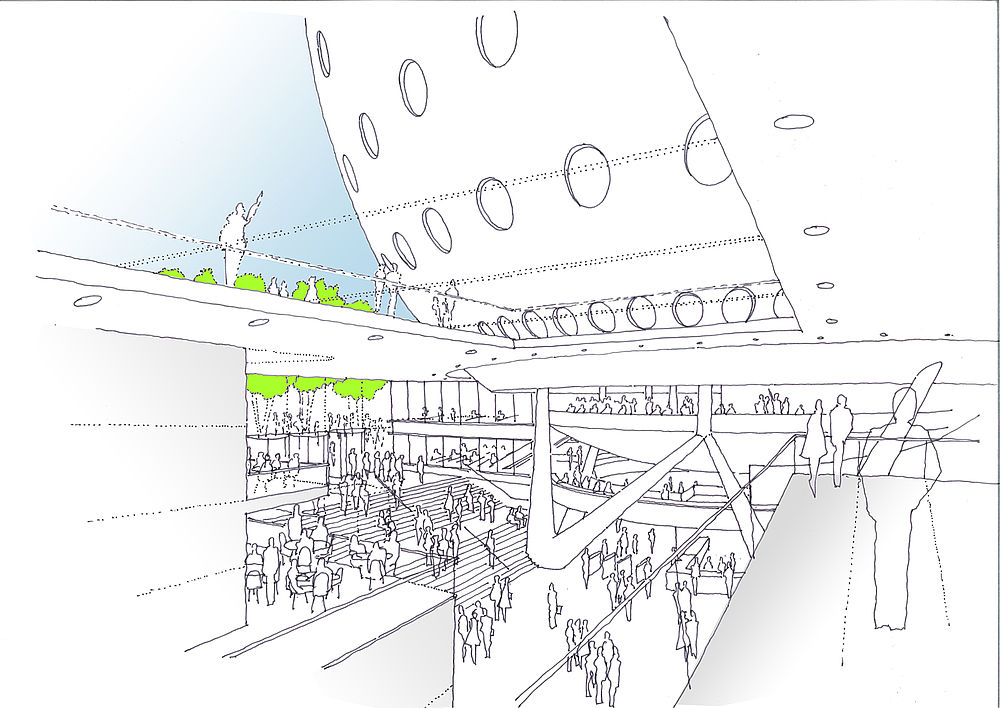
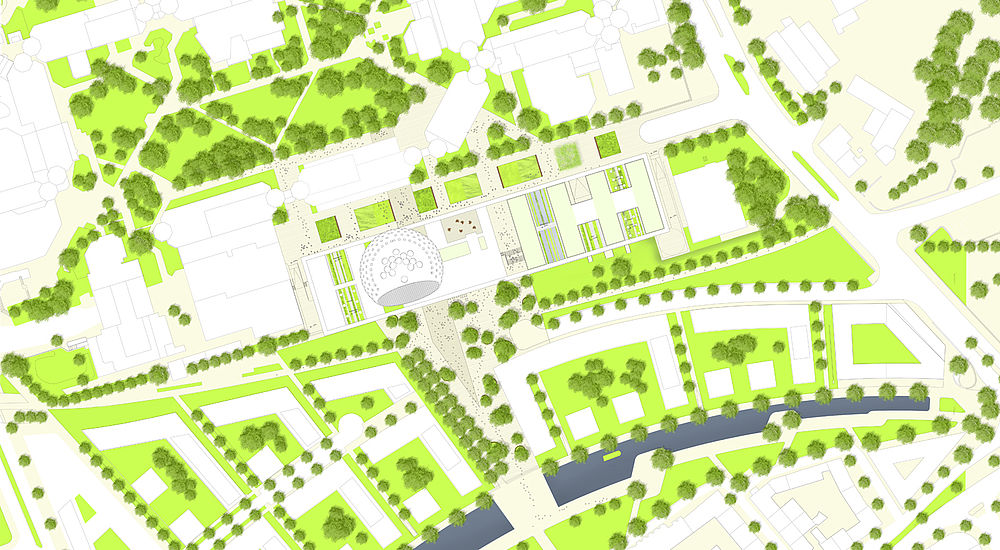
Project
Invited architect competition, 2009
ethical
ecological
efficient
GFA
48.000 m²
Design team
Marc Böhnke, Mario Reale, Ali Reza Djafarsadeh, Matthias Hemmrich, Andrzej Latos, Janine Müller
Planer
ARUP (facade, structure, MEP), e2 Energieberatung (energyconcept), dgk-architekten und ingenieure (cost control), BSCON Spitthöver Consult (fire prevention), LohausCarl Landschaftsarchitektur (landscaping), Dörre (model), Luxigon (visualization)
Info
The intention of the design of the Bibliosphere is to create a place where city and university are woven together. An open, ecological and vivid building complex, hosting the Bibliosphere as a distinguished signature architecture. As a result of an ecological, technical and architectural analysis, the building’s design clearly differs from its surroundings and becomes a unique landmark.
The building is in constant dialogue with its context. It presents a new look of the university from the city. Transparent, light spaces – naturally lit and ventilated – create a healthy environment for all visitors and employees. The façade of the Bibliosphere, orientated to the city, is designed to become an energyfaçade, covering several functions: Natural ventilation and lighting of the reading rooms, solar protection and production of solar energy, as well as offering a wide view to the cityscape and generosity for the main entrance hall and climate control for the lecture halls.
The four lower buildings in the west host the infrastructure, storage and administration offices for the library, whereas the five buildings in the east host the secretary offices, reading and study rooms, lecture halls and flexible offices. The Bibliosphere contains all books, workstations, study-cubicles and reading halls.
The landscape design supports the overall design concept and provides a new quality to the outside and the existing urban structure. The central entrance hall of the library connects a green boulevard in the north with a broad alley in the south. With this concept, the library and its entrance hall become the viral point of the University and the connection to the city. Groups of trees, lawn, flowers, benches and Cafes create public and semi-public spaces and places for informal meetings and resting.
Through the improvement of worldwide ecology standards, the use of renewable energy resources and avoidance of fossil energies, this building complex becomes a one-of-a-kind building in green building design. The energy consumption is more than 50% less in comparison to actual German standards. A certification through the German Sustainable Building Council with the highest standard (Gold) is the project’s aim.
The architectural and technical concept has been verified through a complete EnEV analysis. Through the reduction of the overall energy consumption by natural ventilation, lighting, a high insulation standard, compact forms, etc. and the application of renewable energy sources, like geothermal energy and solar energy, this building becomes an ecologically and architecturally outstanding project. The overall u-value of the Bibliosphere lies 65% below a comparable reference building in Germany. Together with a high performing thermal insulation the specific heating demand in winter time is kept at the very low value of 48 kWh/m²a. During the summer the cooling demand is reduced down to 15 kWh/m²a. This results in a building’s performance undercut of 52% in relation to the values regarding the requirements established by the EnEV 2009.
Train Station Grunewald, Berlin, Germany
Düsseldorf-Heerdt, Germany
Roßstraße / Johannstraße, Düsseldorf, Germany