Green City Tower
Düsseldorf
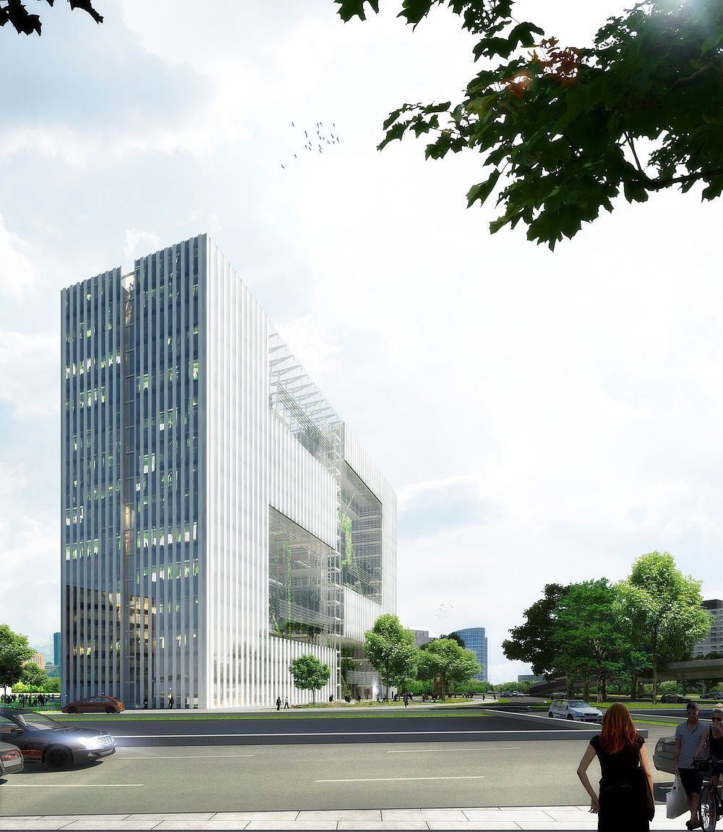
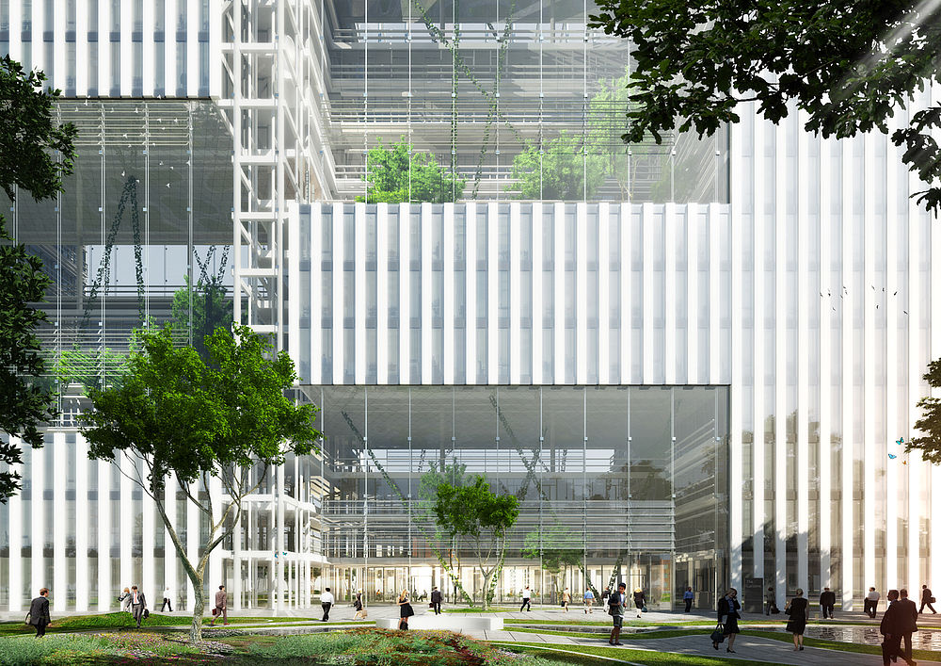
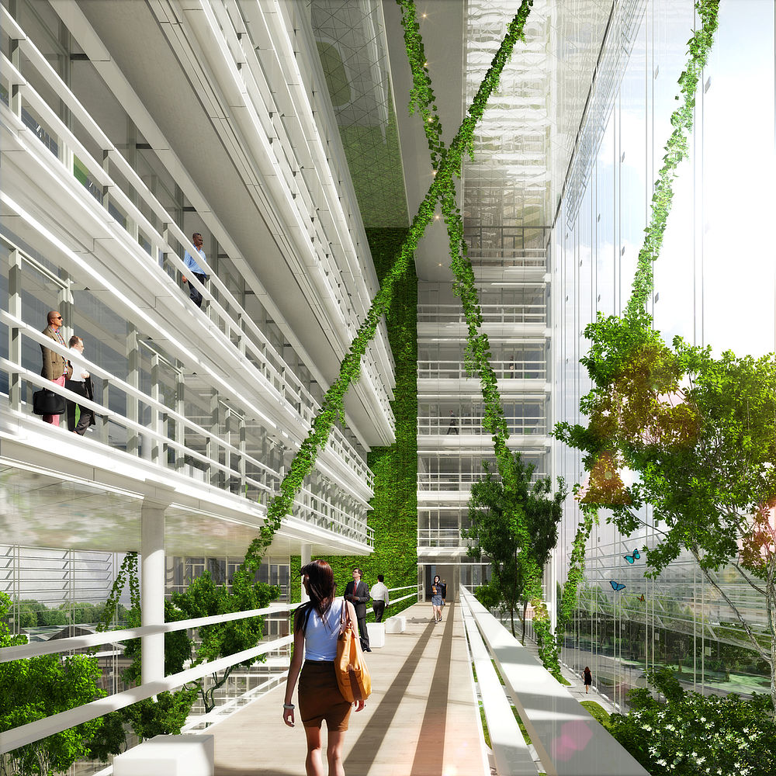
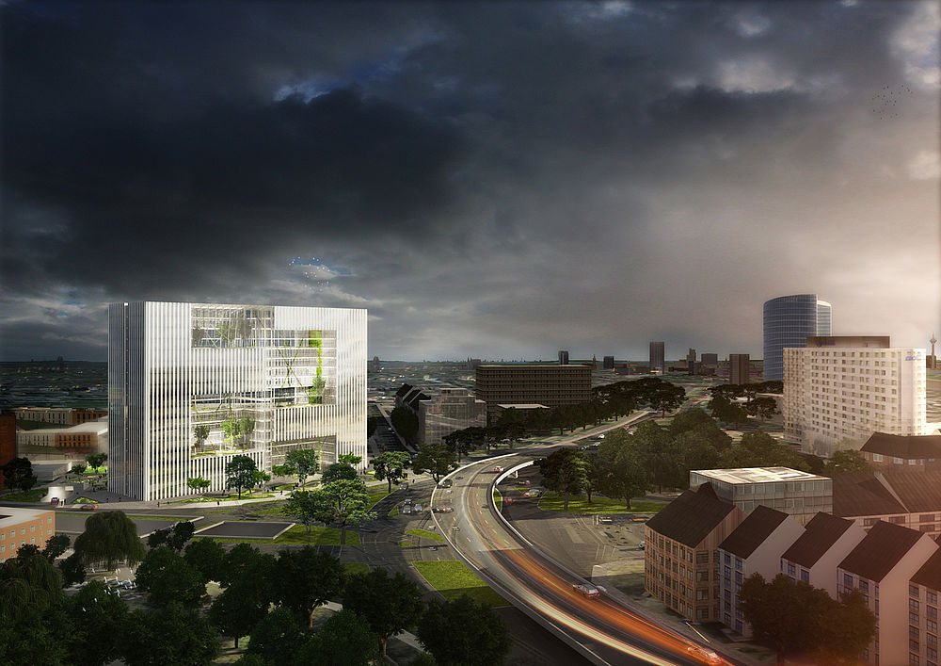
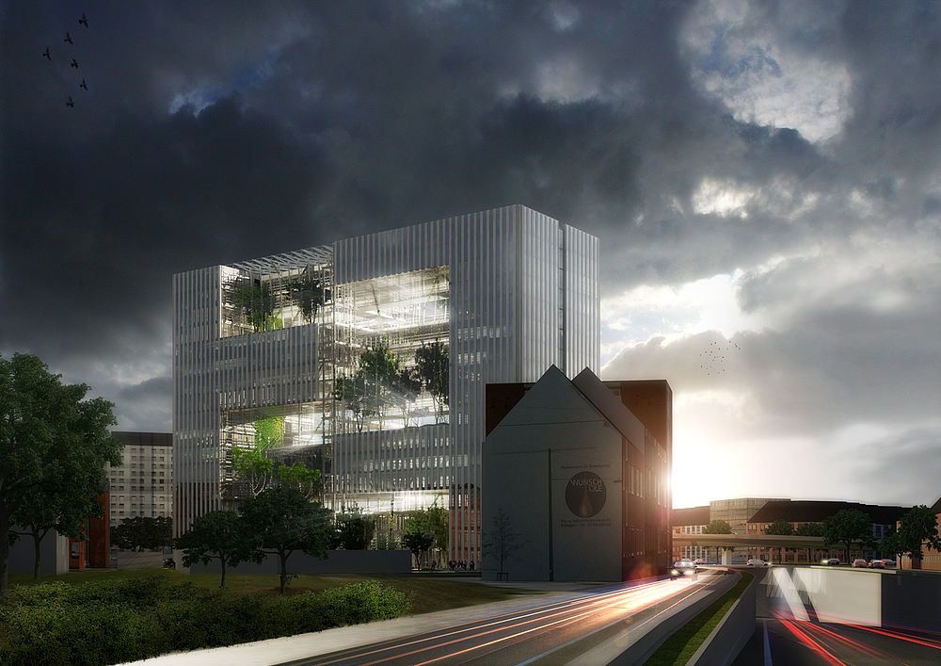
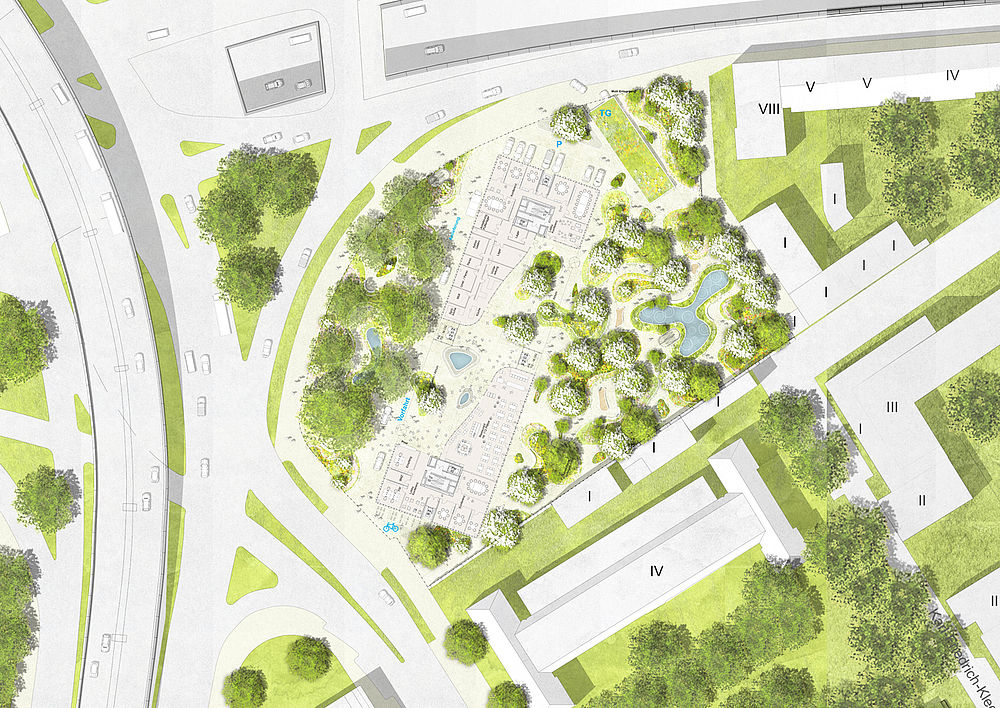
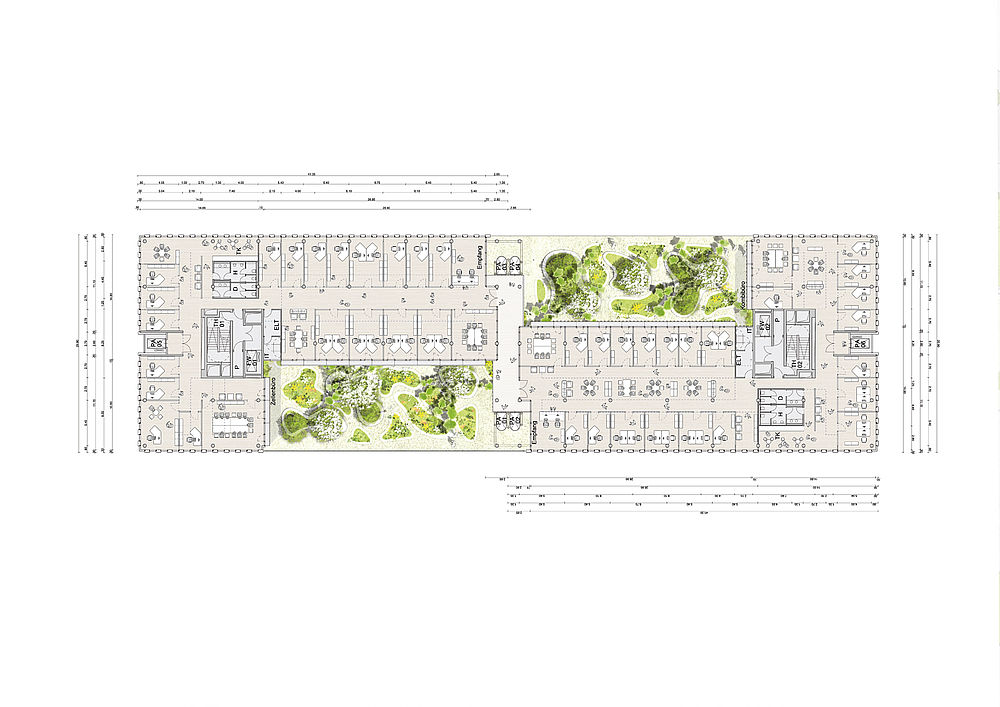
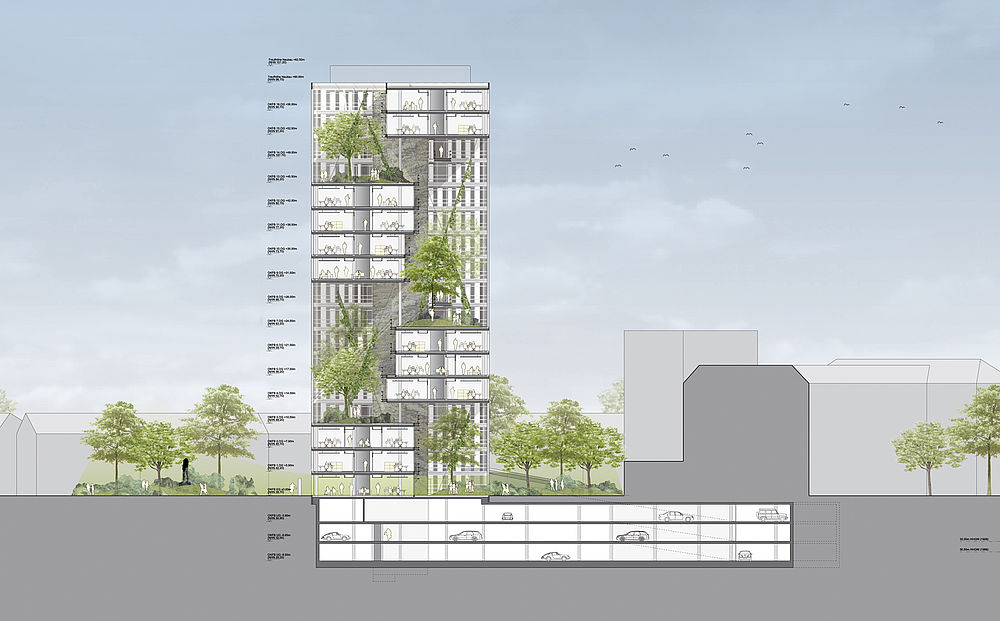
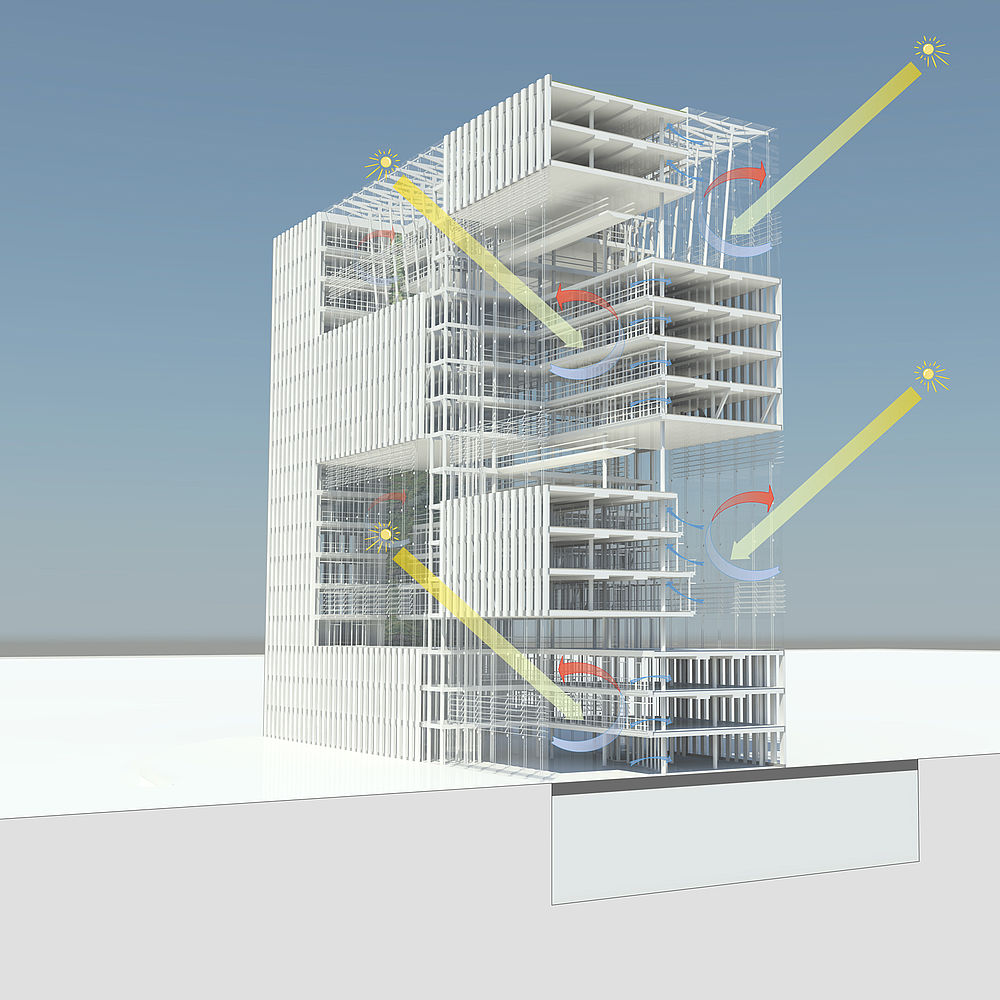
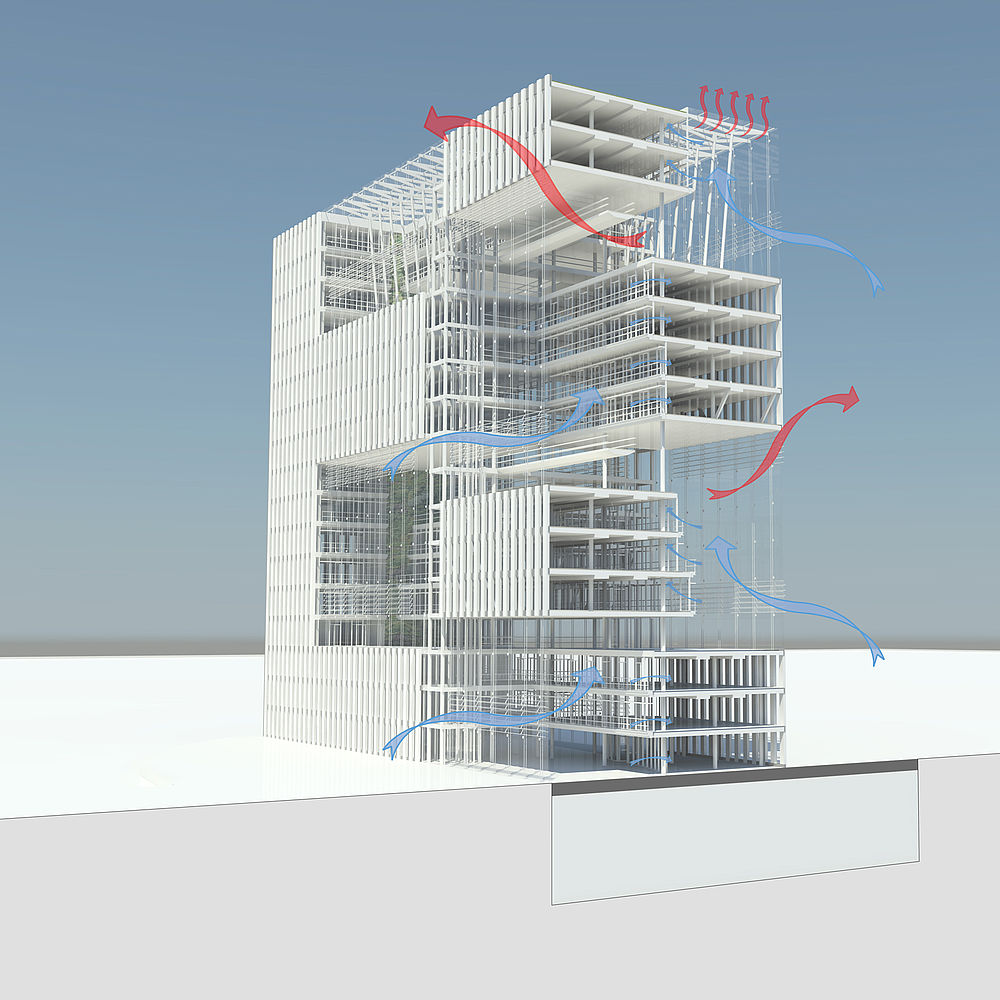
Project
Ecological office building
ethical
ecological
efficient
GFA
24.400 m²
Design team
Marc Böhnke, Mario Reale, Julian Konti, Hans Peter Lüngen, Christoph Nickel
Planer
greenbox GmbH (landscaping), Züblin AG (structure), DS-Plan Ingenieurgesellschaft mbH (MEP), Görtzen und Partner (fire prevention), Alexander Schmitz (visualization)
Info
The exposed corner side is located on a busy traffic hub in Düsseldorf. Due to the development plan, the location, orientation and maximum extension of the building were specified. The task was to design a building that isn’t losing its effect in the cityscape, both when viewed from a distance and when viewed closely. A meandering ground plan with a depth of 13.50 meters is mirrored several times over its longitudinal axis and generates atriums that extend alternately over several floors. The vertical element façade, in contrast to the fully glazed atria, coherently implements the urban planning concept and gives the building its identity and presence in the city.
Düsseldorf
Lindemannstraße, Dortmund, Germany
Office and showrooms, Düsseldorf, Germany