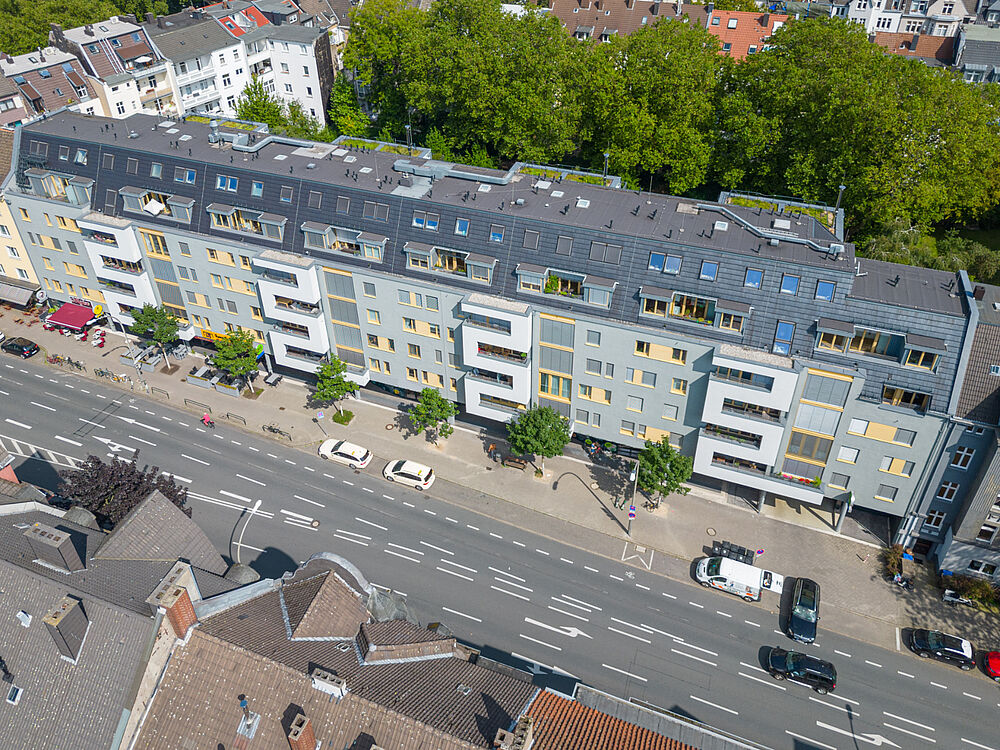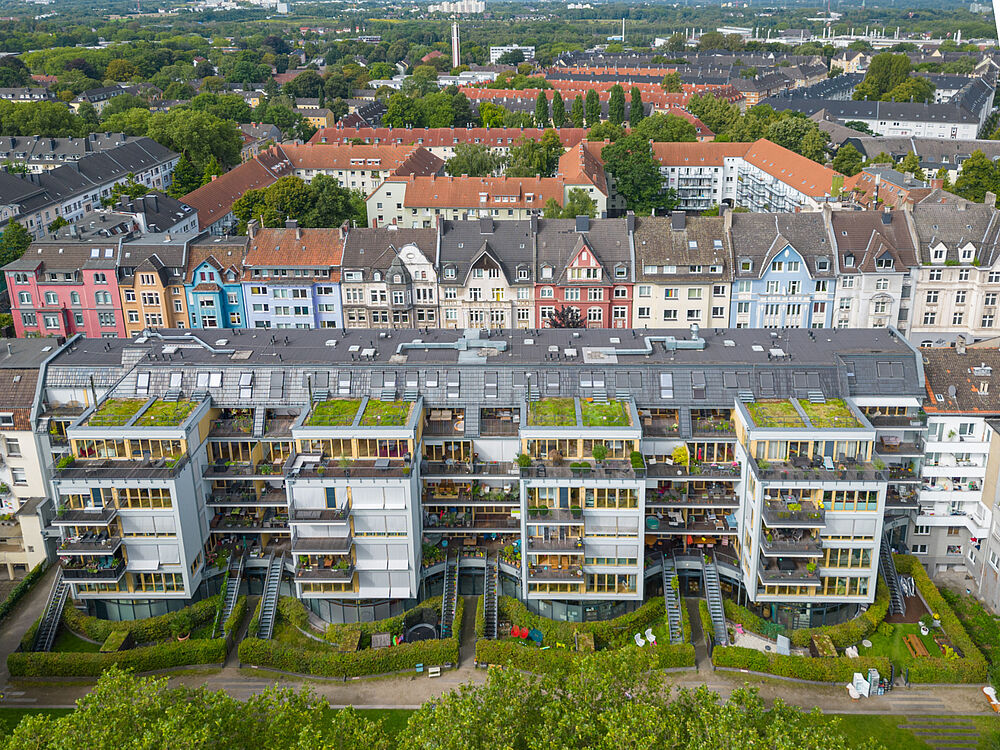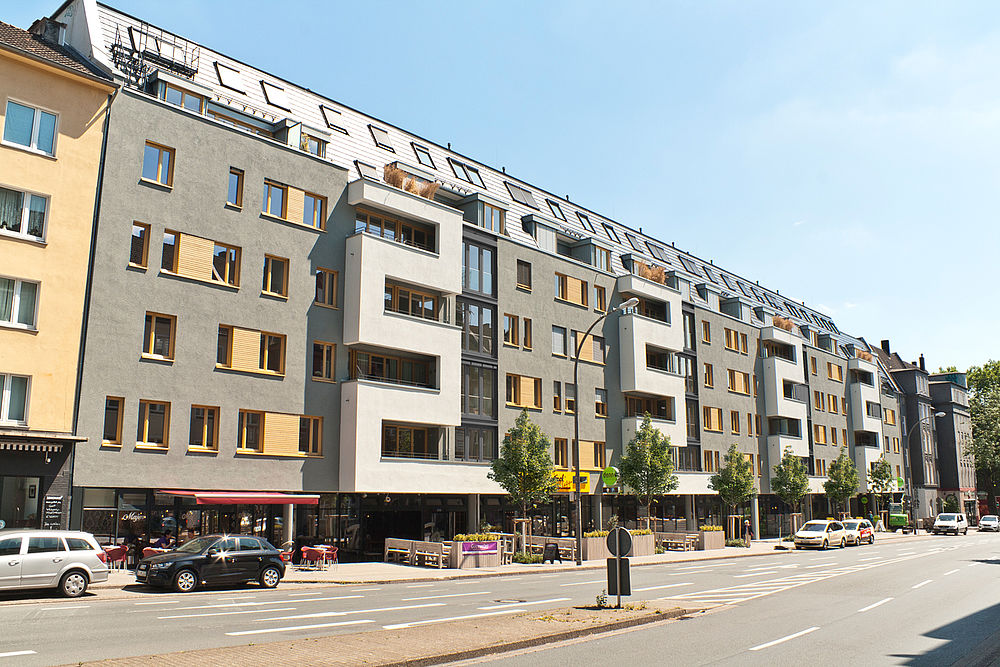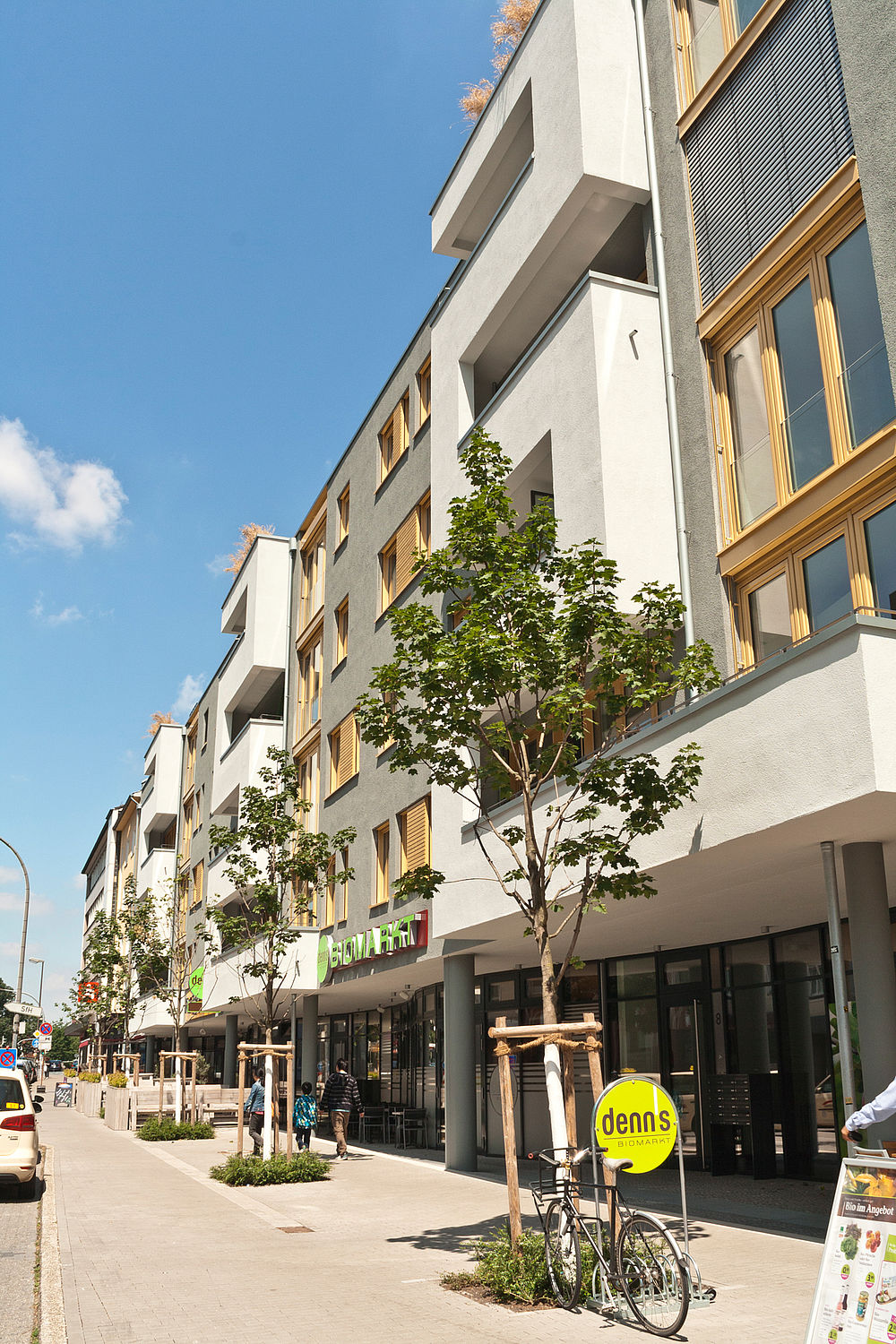The Cubes
Merziger Straße, Düsseldorf, Germany




Project
Completion 2015
ethical
ecological
efficient
GFA
10.000 m²
Design team
Marc Böhnke, Mario Reale, Stefanie Blank, Julian Konti, Marcus Krämer, Hans Peter Lüngen, Christoph Nickel, Birthe Simon, Hanna Zwinge
Planer
Landschaft planen + bauen NRW GmbH (landscaping), Ingenieurbüro für Tragwerksplanung und Bauphysik Avakian (structure), BSCON (fire prevention), Giesen-Gillhoff-Loomans GbR (MEP), Wiegen Vermessung (survey), Andreas Hagemann (photos)
Info
This apartment building with 70 residential units got built in Dortmund‘s district „Kreuzviertel“. The building is architecturally divided into four sections, with bay windows and a full height glass joint that sets the building stylistically from the surroundings. With this building an existing gap on the main street got closed: The courtyard area got transformed into a green and quiet oasis. A bright and transparent architecture opens up to the garden and an impressive tree population can be experienced. A successful mix of different apartment sizes enables the house to suit different resident typologies. Almost all units are accessible, and the building has an underground car park with direct access to the apartments. One of the main focuses of the design was to create a healthy living environment.
Merziger Straße, Düsseldorf, Germany
Am Konrad-Adenauer-Park, Willich, Germany
Mannheim, Germany