Vertical Museum
Kassel, Germany
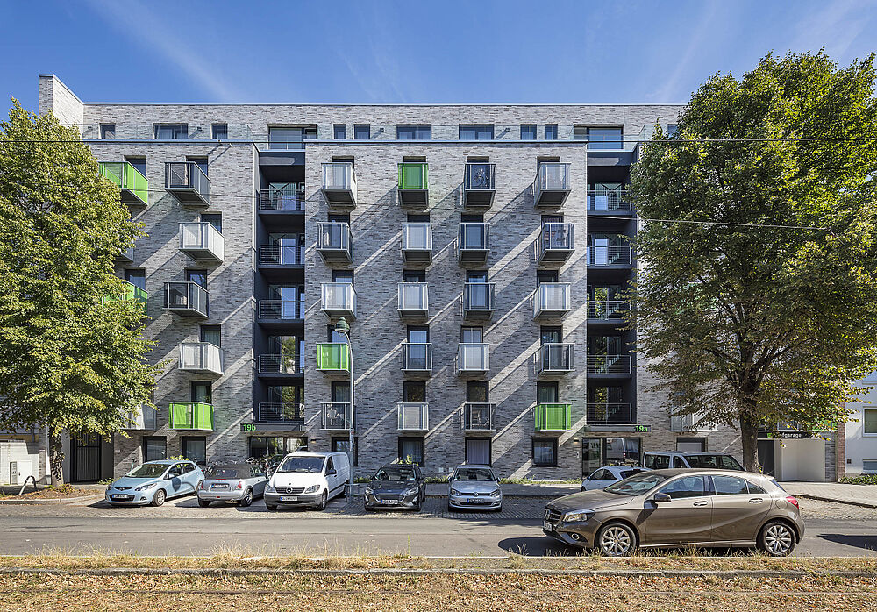
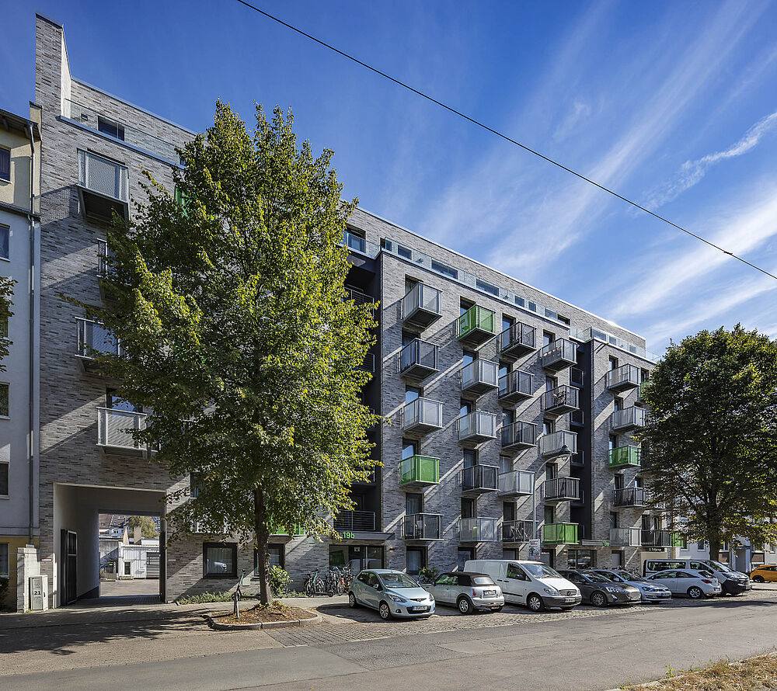
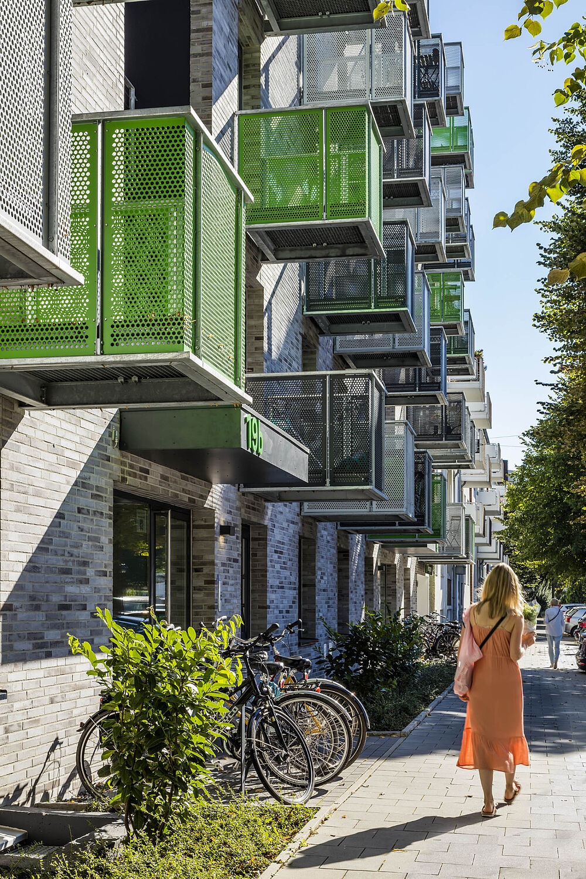
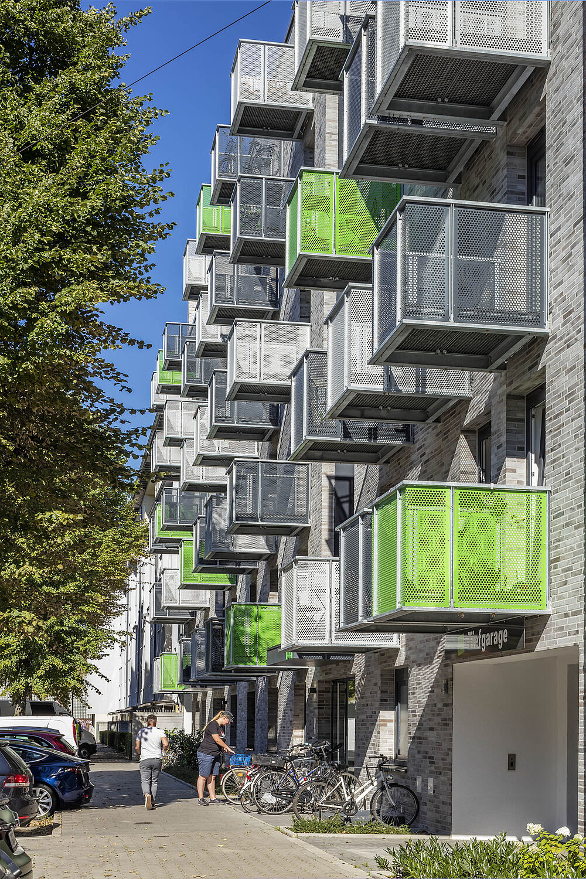
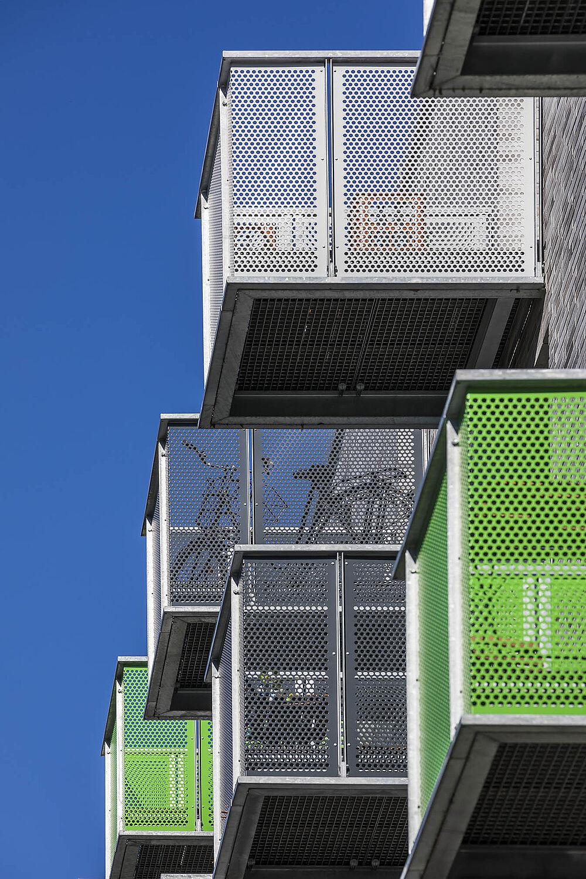
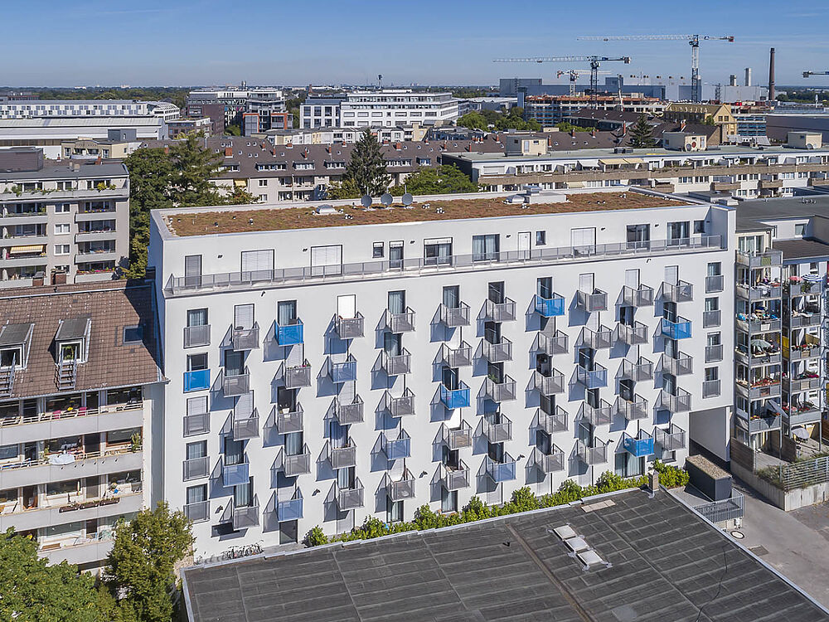
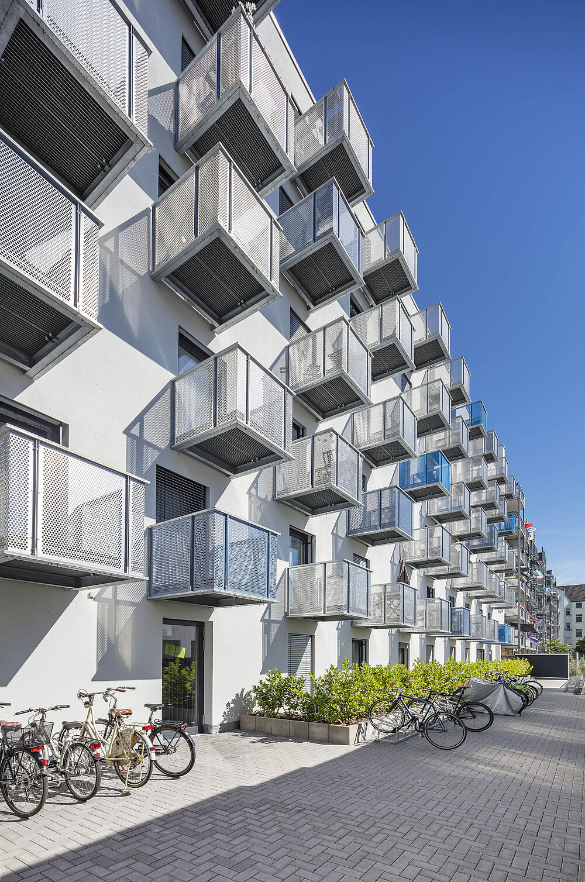
Project
Completion November 2018
ethical
ecological
efficient
GFA
approx. 5.400 m²
Design team
Marc Böhnke, Mario Reale, Nina Vegelahn
Planer
IDK Kleinjohann (structure), Ostrick Ingenieur Planungs GmbH (MEP), Ing.-Büro K. Leiermann (fire prevention), M&P Ingenieurgesellschaft mbH (geotechnical expert), Vermessung M-R-D Öffentlich bestellte Vermessungsingenieure (survey), rendertaxi GmbH (visualization), Ralph Richter (photos)
Info
In the densely populated Düsseldorf district Derendorf, 111 apartments for students and young professionals have been built. Within close proximity there is the university campus, the local supply center on Rather Straße and a good connection to public transport. The new building will close a gap between buildings at Merziger Straße and will confidently fit into the street. Two building joints, the two entrances and the staircases divide the house into three sections. The apartments each have a balcony, a shower room and a pantry-kitchen.
Kassel, Germany
Kaistraße / Franziusstraße, Düsseldorf, Germany
Worringer Platz, Düsseldorf, Germany