The Flower of Ho Chi Minh City
Ho Chi Minh City, Vietnam
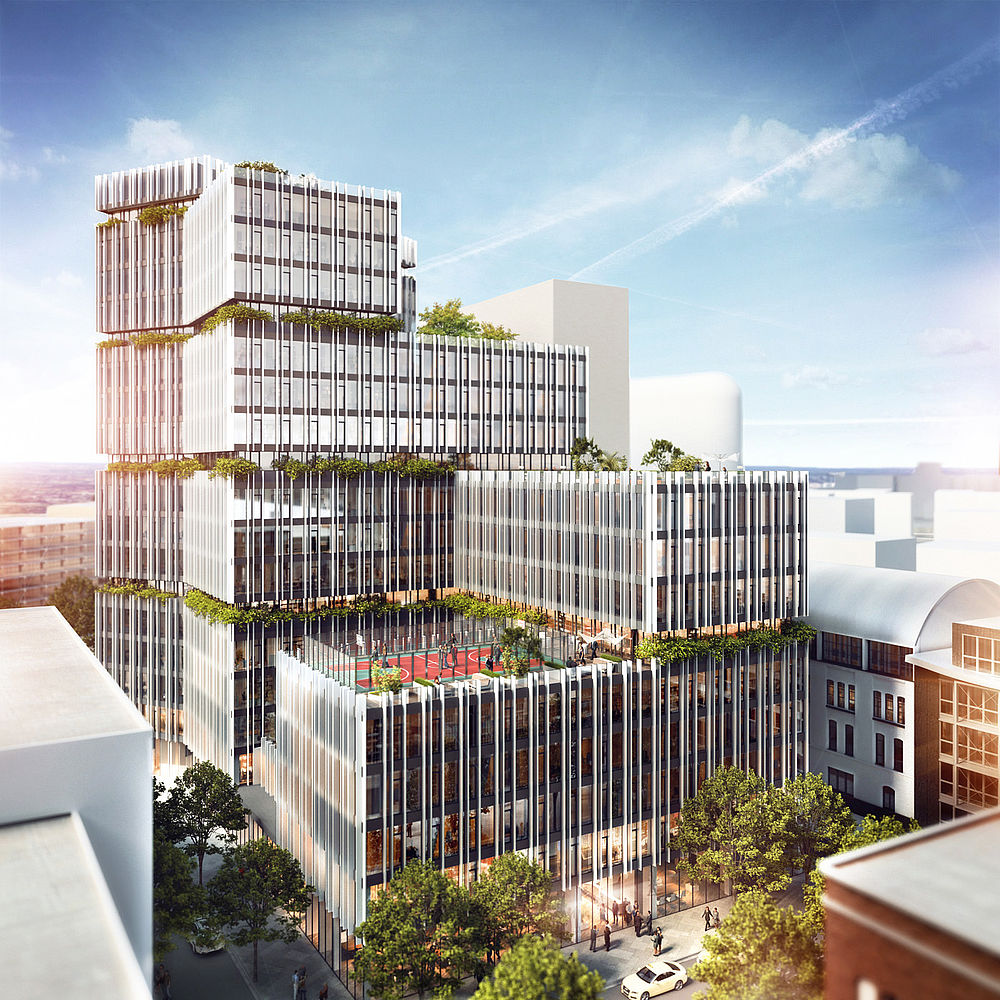
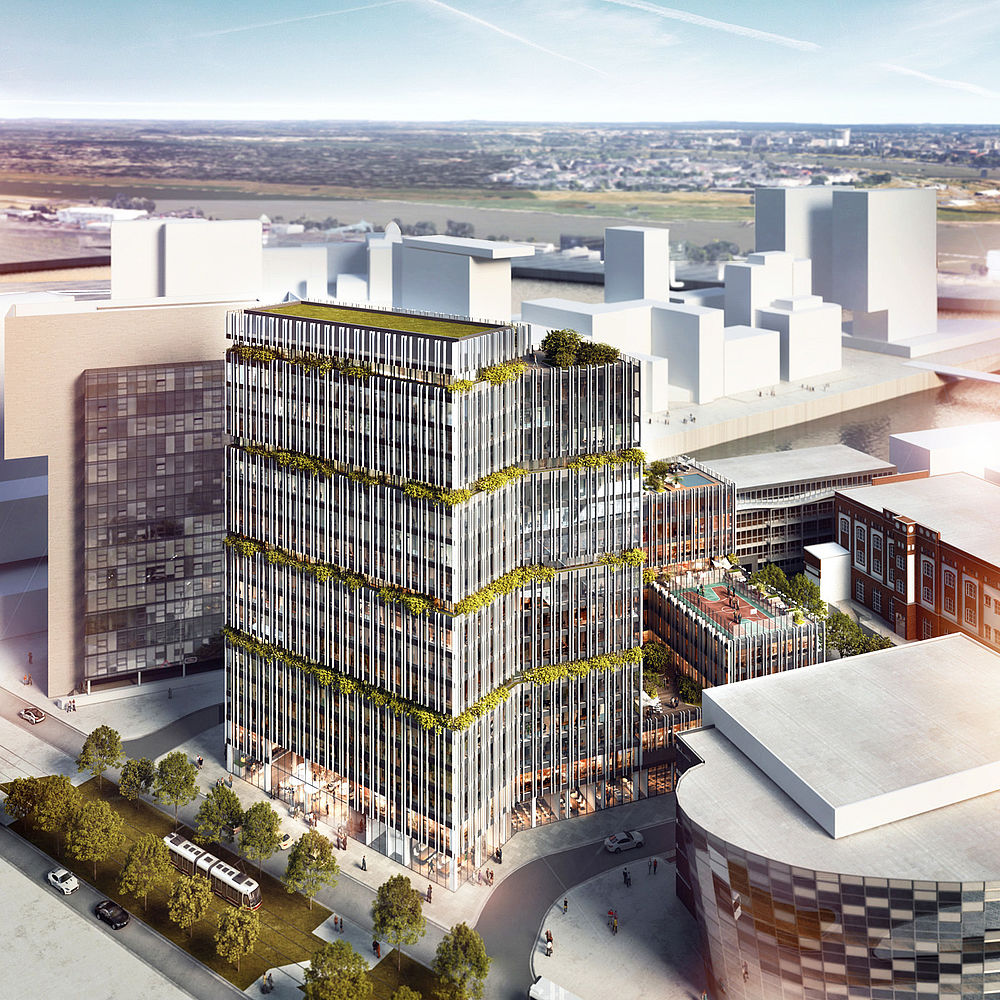
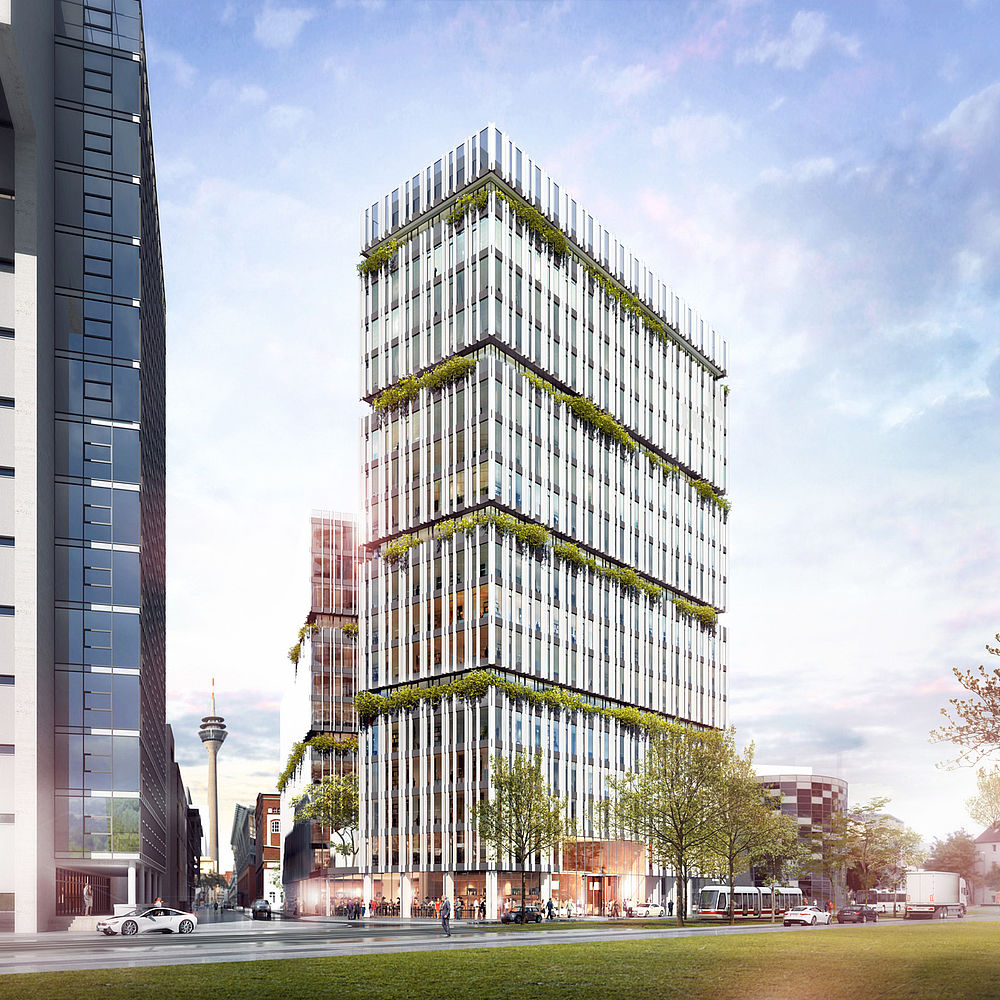
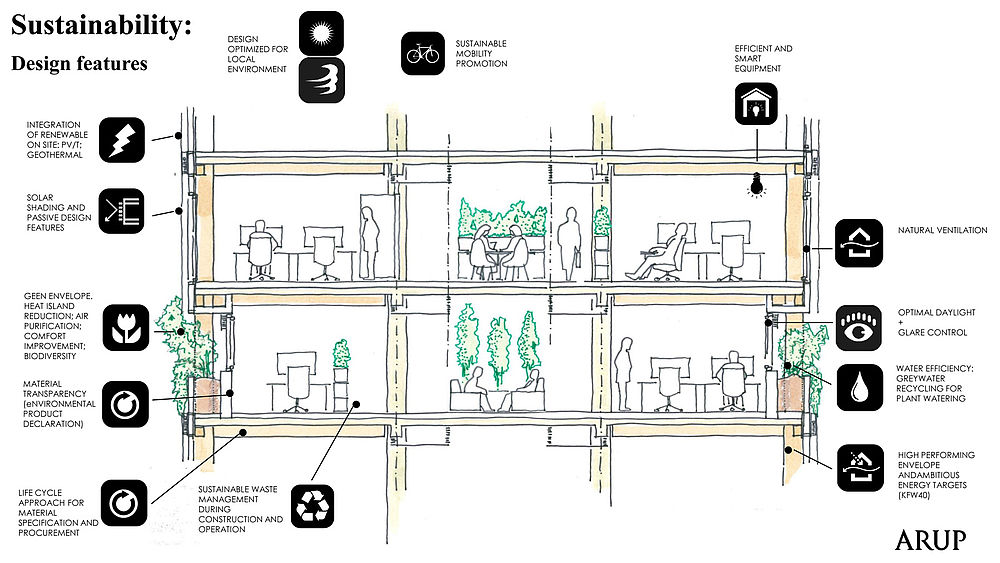
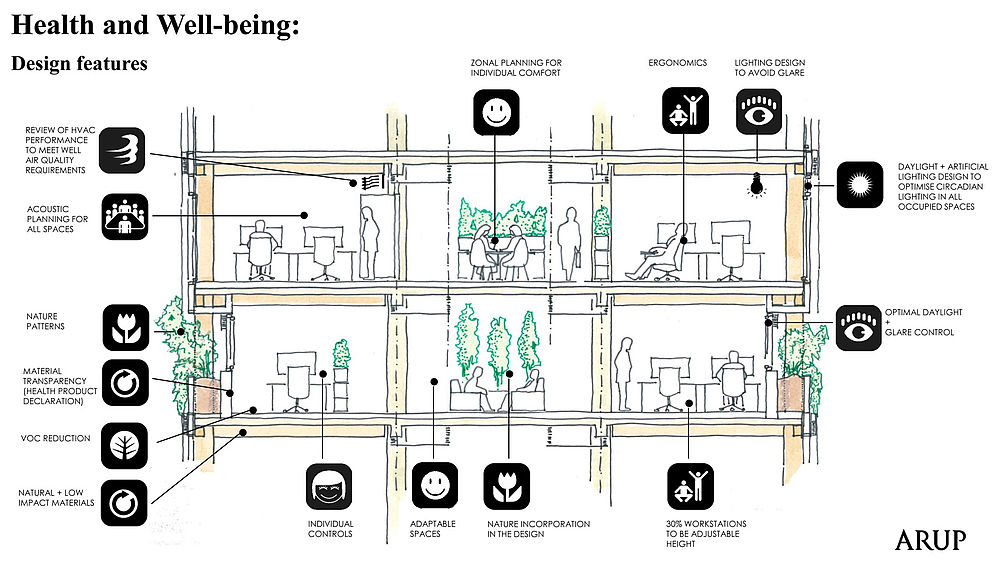
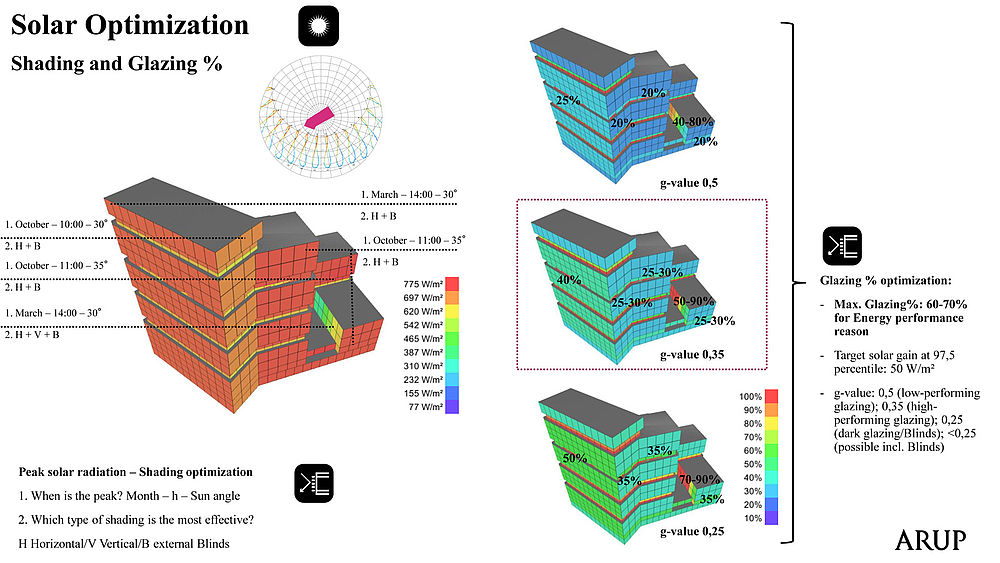
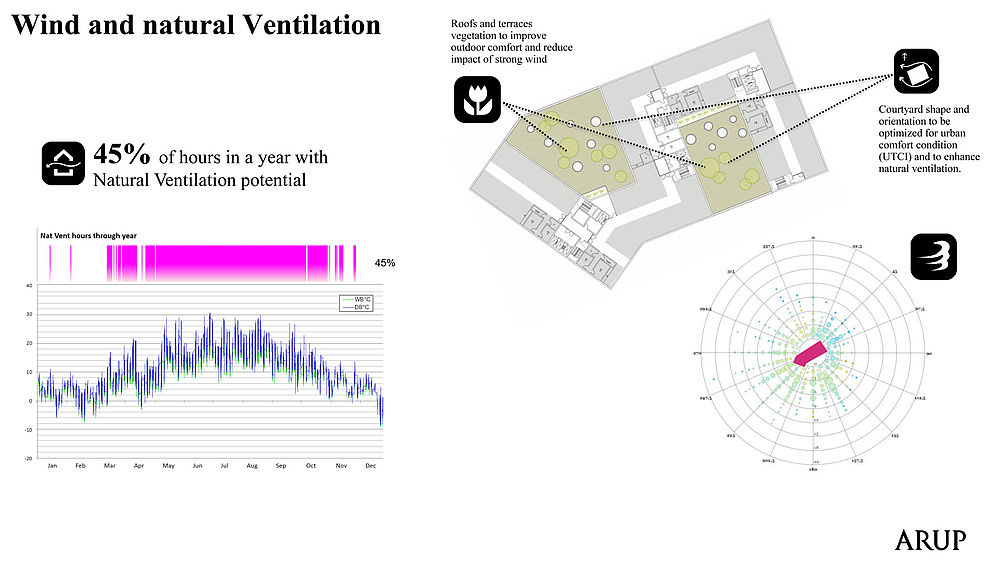
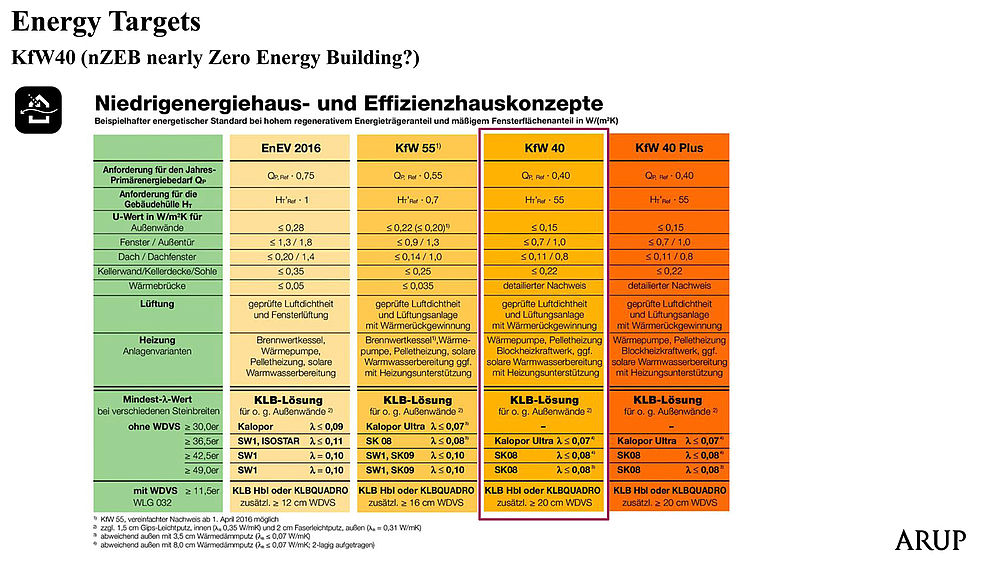
Project
Investor selection process, 2018
ethical
ecological
efficient
GFA
24.500 m²
Design team
Marc Böhnke, Mario Reale, Francesca Sergenti
Planer
BSCON Brandschutzconsult GmbH (fire prevention), ARUP International (SMEP), Konzept3D (visualization)
Info
The property on Kaistraße / Franziusstraße is located in Düsseldorf's Medienhafen. The surrounding area is currently characterized by offices from the creative and media industry and gastronomy. The competition design uses the shape of the meander to generate an opening of the green inner courtyards. This form of building generates high energy saving potentials through the principle of self-shading and thus a reduction of cooling loads. The competition design includes a market hall with gastronomic facilities on the ground floor. Various infrastructures are located above it. The green building joints have air-purifying and sound-absorbing properties. The façade is designed as a permeable and intelligent building envelope. All offices will have openable windows. This allows the building to be supplied with fresh air without mechanical ventilation. The double-shell façade ensures that the windows can be opened even at high wind speeds. From all areas of the building, views into the roof gardens or greened atria are possible. The use of wood in the interior of the building creates positive effects in terms of comfort for the users.
Ho Chi Minh City, Vietnam
Düsseldorf
Hansaallee/Schwalmstraße, Düsseldorf, Germany