Werstener Straße
Werstener Straße, Düsseldorf, Germany
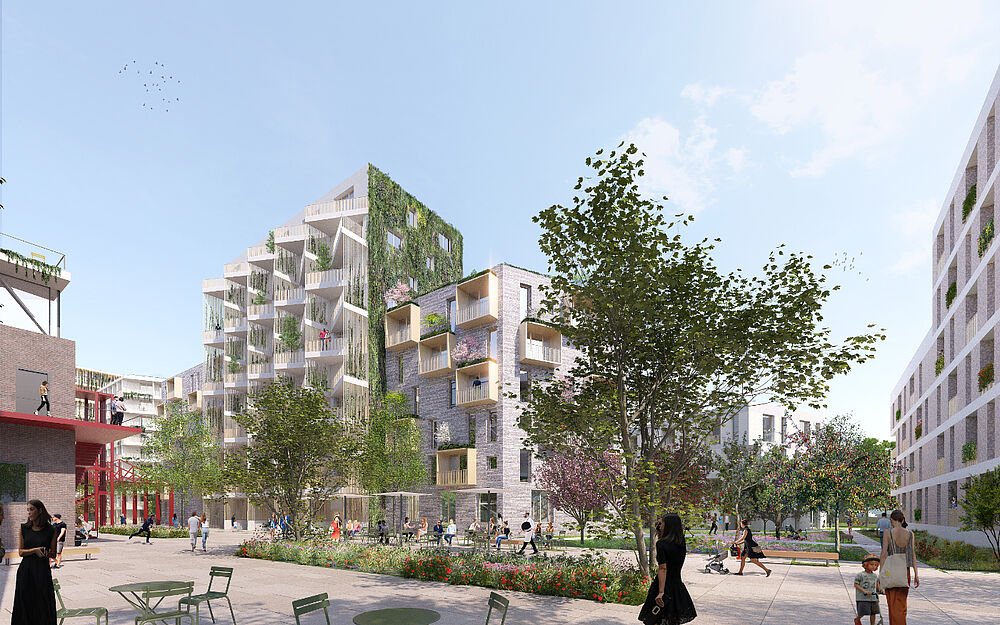
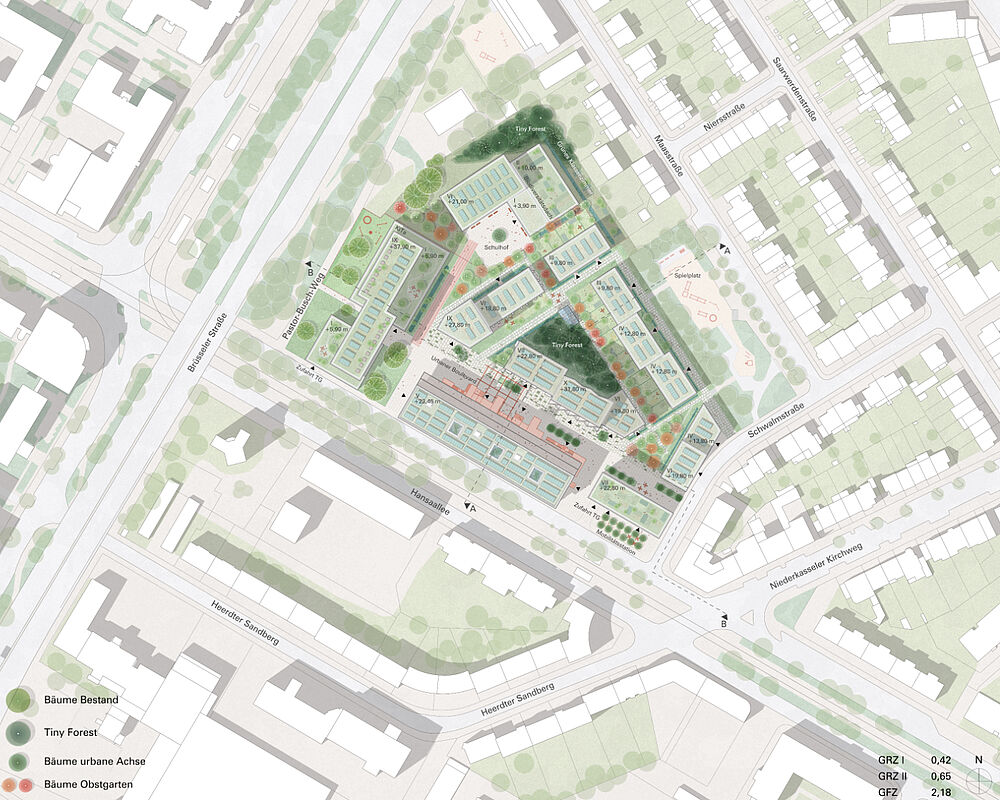
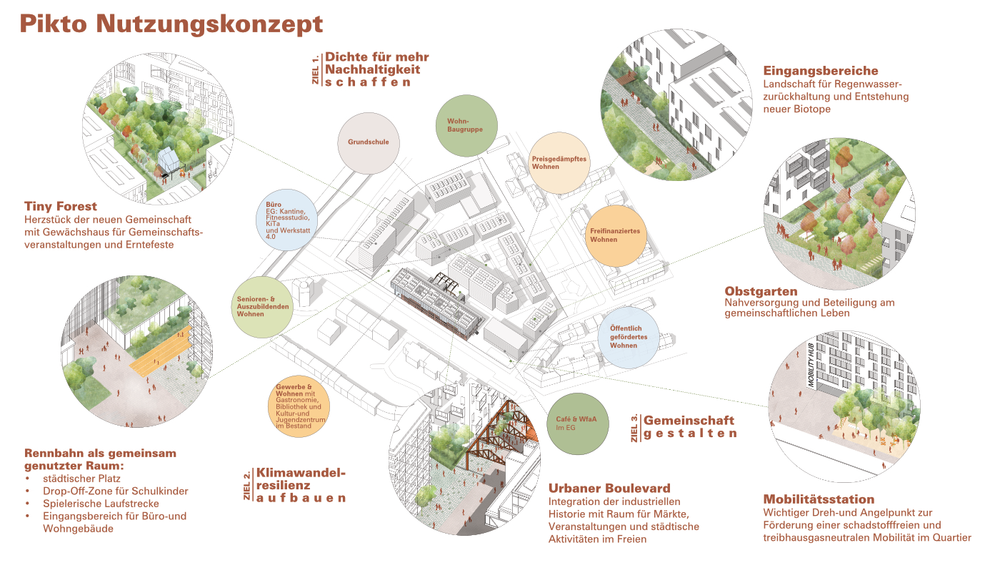
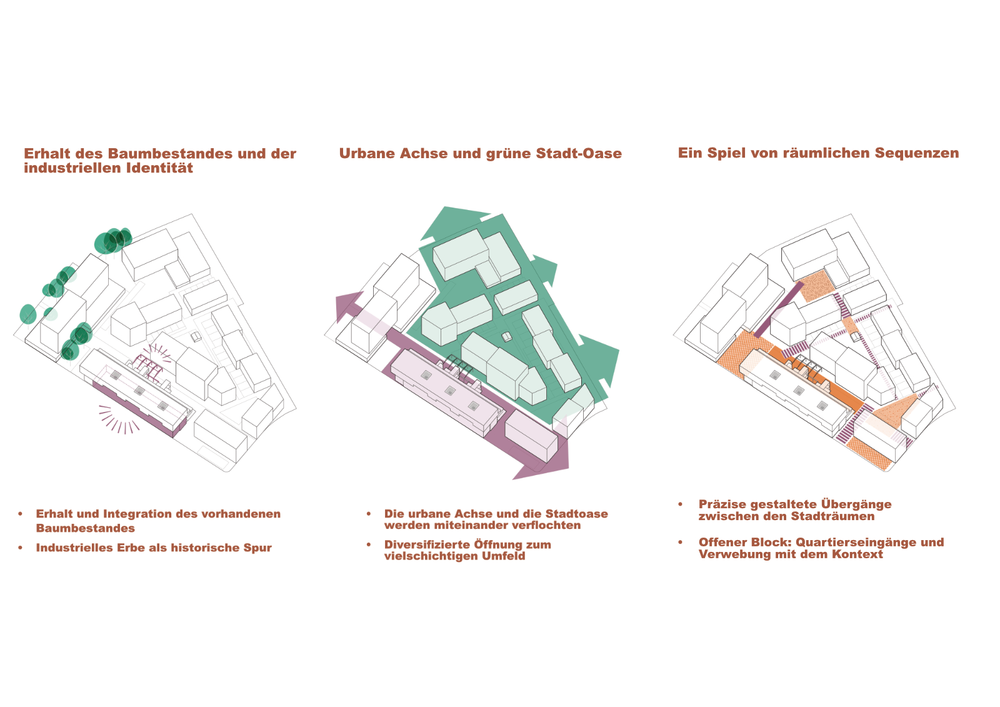
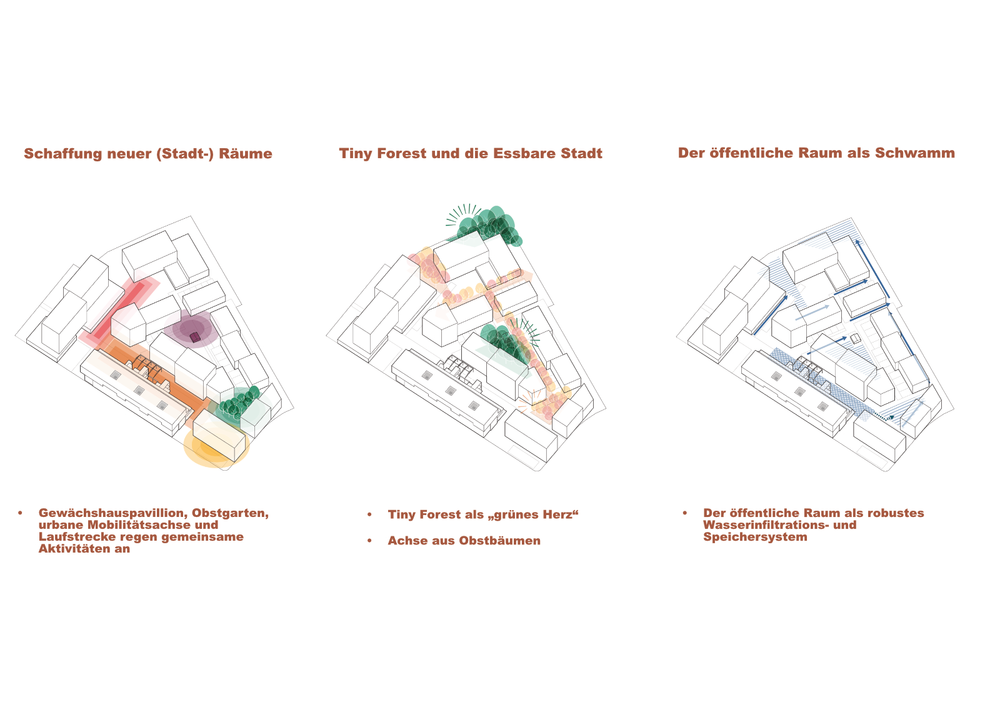
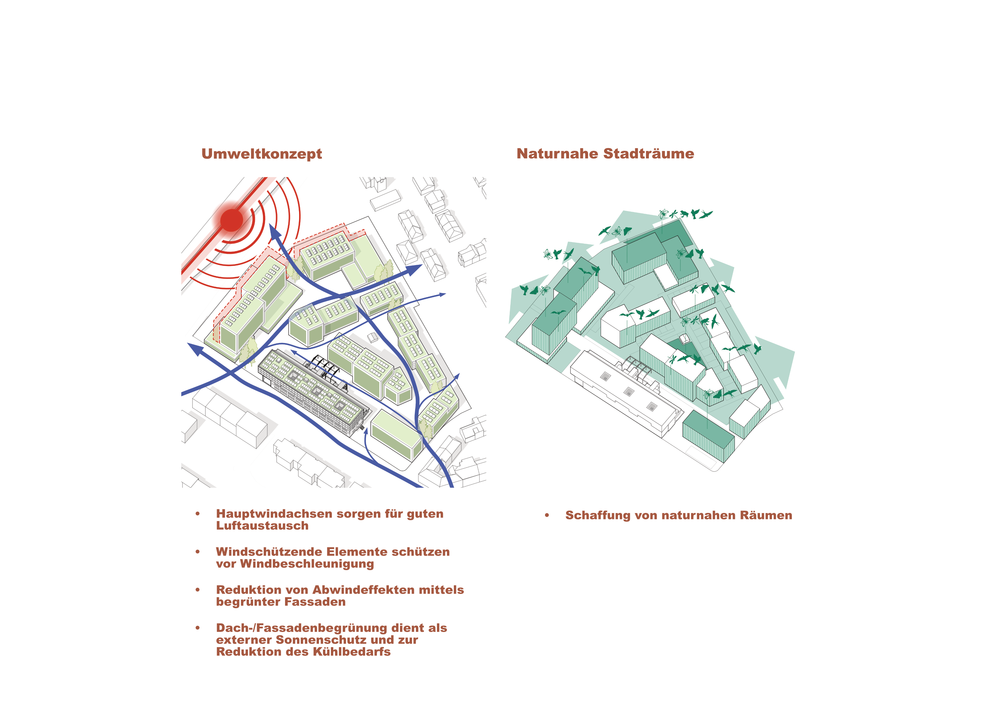
Project
Third placement
ethical
ecological
efficient
GFA
53.600 m²
Design team
Marc Böhnke, Mario Reale, Yasmin Jarjour, Francesca Sergenti, Marija Vogel, Alessia Mistretta, Shidokht Shalapour, Nita Sula, Bella Putri
Planer
Bureau B+B urbanism and landscape architecture (landscape architecture), ARUP (energy and environmental concept), Alexander Schmitz (visualization)
Info
The concept
The identity-defining characteristics of the site in terms of history and architecture are to be preserved and the area respectfully developed into an urban, green, future-oriented city quarter with a bold momentum of its own. The goal is to establish a resilient, car-free urban neighborhood that sustainably integrates the new uses through public connections. Different spatial sequences can be walked through and extend from a public, urban character of the boulevard, to semi-public spaces with the Tiny Forest as the "green heart" of the neighborhood, to private gardens of the residential area. Numerous new pathways and sightlines enable exploration of the diverse urban spaces for all residents* within and around the car-free neighborhood. Three main goals span the entire planning of the neighborhood:
Goal 1 - Create Community. Diverse use concepts and versatile spaces are an integral part of the urban fabric and create an offering for all citizens of our society. In this way, spaces can be made their own and community is created.
Goal 2 - Create density for greater sustainability. We create a district where local density allows green spaces to be kept open and high quality public spaces to be created. Density is the means to ensure quality of life and nature.
Goal 3 - Build Climate Change Resilience. Climate change resilience is integrated into all stages of development, from facades to roofs, from streets to mobility systems. We work toward the highest water management standards, preserve and promote diversity, and consider new development as wind corridors and biodiversity catalysts. Green spaces, from the very small to the very large, are integral to this urban idea. As a result, urban nature is always in sight and can be experienced, so that biodiversity is integrated at all scales: Coexistence with flora and fauna.
The architecture
The historical identity of the urban quarter is preserved by the retention of the red brick building along Hansaallee. The supporting structure of an old industrial hall is preserved as a visible historical trace, accentuated in red and appears as a characteristic of the urban boulevard as the main axis of the neighborhood. The heterogeneous building structures interact with the immediate context and the open blocks, which allow diverse views and visual relationships. The open, broken block structure responds to the sun's path, passive solar gain, fresh air corridors, and inherent and external shading, allowing for urban design on a human scale. The buildings, together with the open spaces, respond to different environmental influences with the goal of forming an adaptable urban design. The pathways within the area mark meeting areas with the largest possible interaction surfaces of various kinds in the form of squares, alleys and courtyards.
The northeastern area takes up the heights of the small-scale residential development in the neighborhood. Here, a mixture of publicly subsidized as well as price-restrained housing and space for a building group is planned. Towards Schwalmstrasse, the storey heights are staggered, one to two storeys higher, in order to protect the newly developing quarter from noise. The corner building on Hansaallee/Schwalmstrasse is set back a little into the quarter to open it up for pedestrians. A café, a workshop for adapted work and a mobility station (e-charging station for bicycles, rental of cargo bikes, parking space for scooters as well as a repair workshop) can be accommodated here. In the red brick building to be preserved, gastronomy, a cultural center and youth club or a neighborhood library are planned. A 3-story extension offers space for modern, flexible living space. Directly next to the existing building are neighborhood entrances, which provides space for deliveries and is a place where parents can take their children to school or daycare. From this point, a "racetrack" leads on foot directly to the schoolyard and the KiTa or across the boulevard to the "green heart" of the neighborhood.
Along the busy Brüsseler Straße, the buildings and a parking strip with trees act as a sound barrier for the entire neighborhood. Here, stacked commercial activities (workshops, laboratories, Industry 4.0), a startup hub as well as flexible office units as co-working space take place. The basement level overlooking the school building houses a three-room KiTa. An orchard opens from the KiTa site towards the schoolyard of the elementary school to interweave the outdoor space of the two educational institutions.
Outdoor space concept
Two complementary urban spaces are created: an urban axis and a generously landscaped inner-city oasis, both of which interweave differently with the context and create a counterpart to the existing buildings. The urban axis runs parallel to Hansaallee and acts like an urban catalyst: vibrant, lively and multi-layered, an urban space for encounters. People are integrated into the area's new range of uses, such as gastronomy, the youth and cultural center, or even the mobility station. This is contrasted by a lushly greened urban oasis, which defines itself as the green heart of the quarter thanks to a very high proportion of unsealed area.
The first step in the development of the design concept was the decision to preserve the old tree population on the western part of the site. In order to strengthen the new green character of the area, this will be supplemented by a large number of trees from the list of future trees of Düsseldorf.
The industrial heritage will be brought to light and integrated into the new ensemble as an identity bearer. By preserving the red brick building, the site retains its recognizability and highlights the desire for continuity between yesterday and tomorrow. In the newly emerging ensemble, a historical trace in the form of a steel structure of a former industrial hall is integrated into the urban space. The steel structure takes on a new meaning as a component of the urban axis.
Resilience to climate change also requires bringing nature back into the city and promoting biodiversity. This urban nature includes, among other things, nesting opportunities, flower meadows for bees, greened facades and intensively greened flat roofs. The goal is to interconnect the new and existing green spaces. The center of the ensemble will be two so-called Tiny Forests, with an incredibly high degree of biodiversity. In addition to the almost untouchable Tiny Forest, in which humans are only spectators, the Fruit Axis, in contrast, will be a linear snack garden, inviting everyone to come together.
The climate-neutral quarter
In accordance with the principle of the circular economy, the deconstruction of the current building stock is already included in the planning. Materials can thus be reused or reused further where possible. Likewise, new construction will use materials that can be reused or re-purposed and minimize the environmental footprint.
Through a wood/wood hybrid construction method, buildings of all types and different uses can be created quickly and flexibly in an economical manner. Wood is a natural building material that can be used in an extremely flexible manner. The high degree of compaction of the building elements enables an increase in the planning reliability and economic efficiency of the construction project with a very short construction time. Wood binds CO2 from the air: 1m³ of wood binds approx. 1 ton of CO2. A local production would allow a supply close to the site and consequently takes low transport costs.
Werstener Straße, Düsseldorf, Germany
Düsseldorf-Heerdt, Germany
Konrad-Adenauer-Platz / Harkortstraße, Düsseldorf, Germany