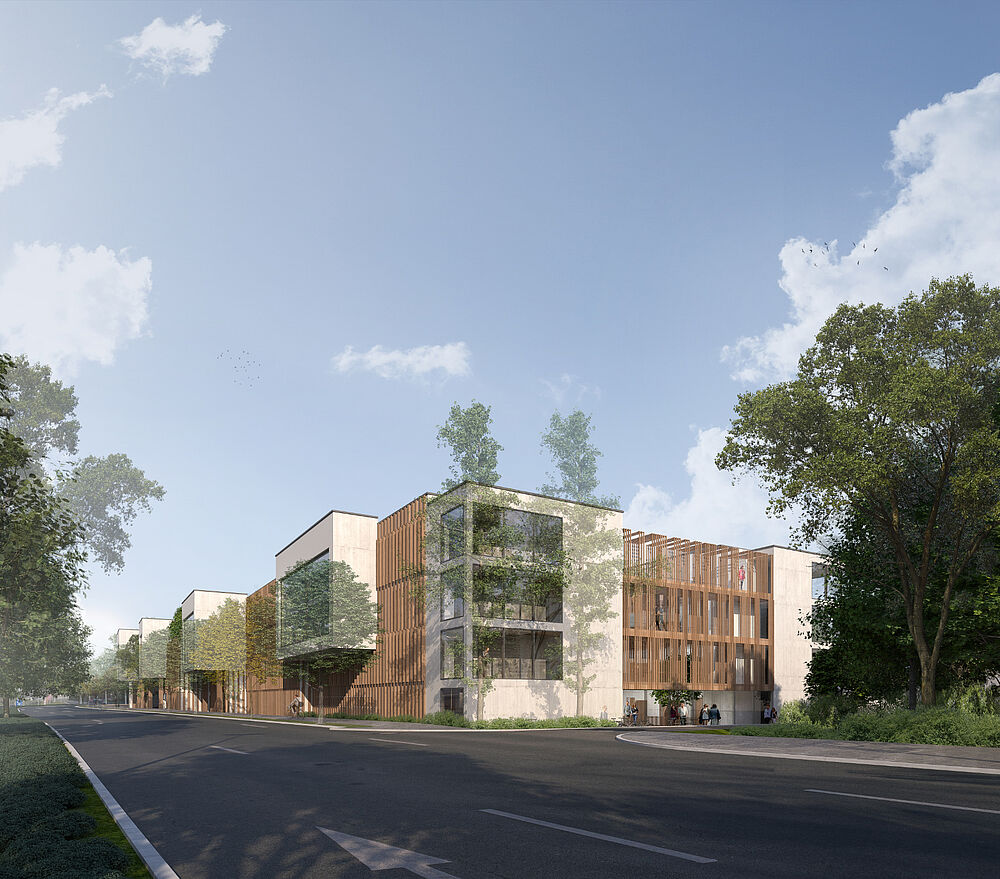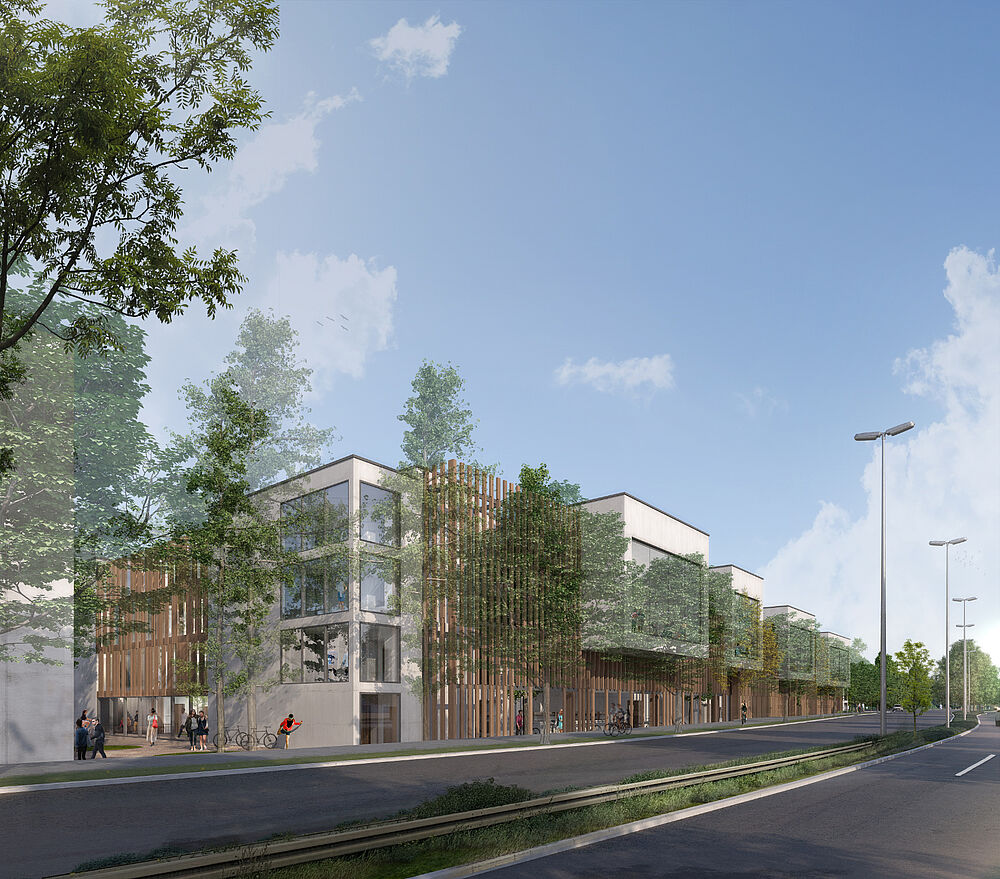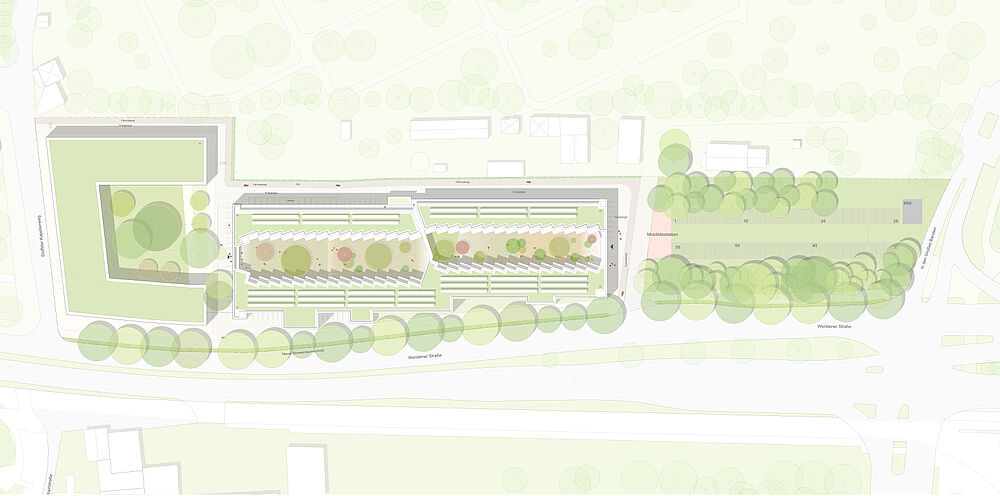Green Office Campus
Kennedydamm, Düsseldorf, Germany




Project
Study for student housing at Werstener Straße in Düsseldorf
ethical
ecological
efficient
GFA
10.000 m²
Design team
Marc Böhnke, Mario Reale, Shidokht Shalapour, Alessia Mistretta, Bella Putri
Planer
Heinz Jahnen Pflüger (construction management), Vermessungsbüro Apel (surveyor), Greenbox (landscape architecture), Kempen Krause Hartmann (fire protection), Alexander Schmitz (visualization), Schüßler-Plan (mobility concept), Lindschulte Ingenieurgesellschaft mbH (development conzept)
Info
The project site is located in the southwest of Düsseldorf between the districts of Bilk and Wersten. It has a size of approx. 5,925 m² and extends along Werstener Straße, one of the most heavily trafficked entrance and exit roads in Düsseldorf. The planned building is divided into two building sections running parallel to Werstener Straße, each of which is offset from the other. Between the four building sections, a continuous, completely soundproofed and greened interior area is created, to which all student apartments are oriented. Common rooms and rooms with lower sound requirements are oriented towards Werstener Straße. These are clearly recognizable as "city windows" in the façade image and structure and characterize the façade facing the street. Between the "city windows", vertically running wooden and metal lamellas are planned, which serve as climbing aids and enable a greened facade. In addition, the greenery binds the fine dust produced by car traffic.
Kennedydamm, Düsseldorf, Germany
Siegen, Germany
Düsseldorf Heerdt, Germany