Vertical Museum
Kassel, Germany
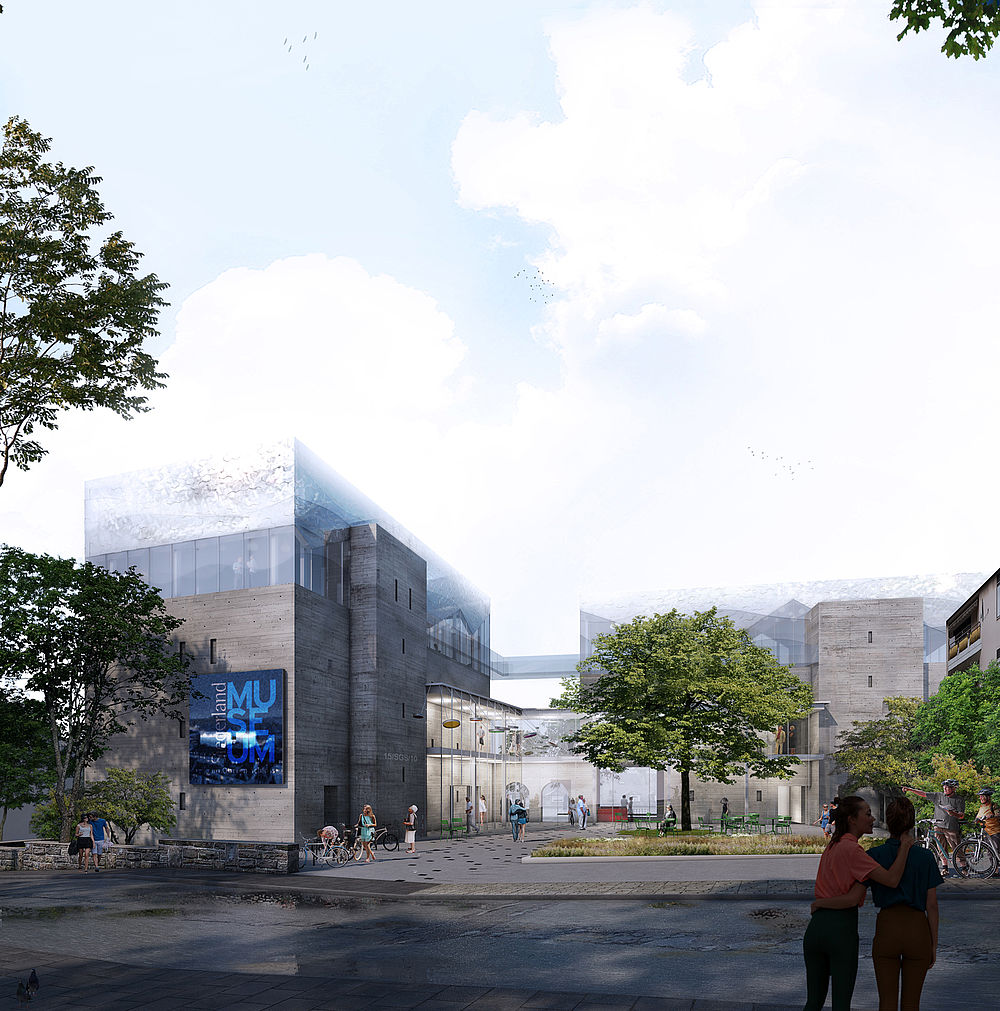
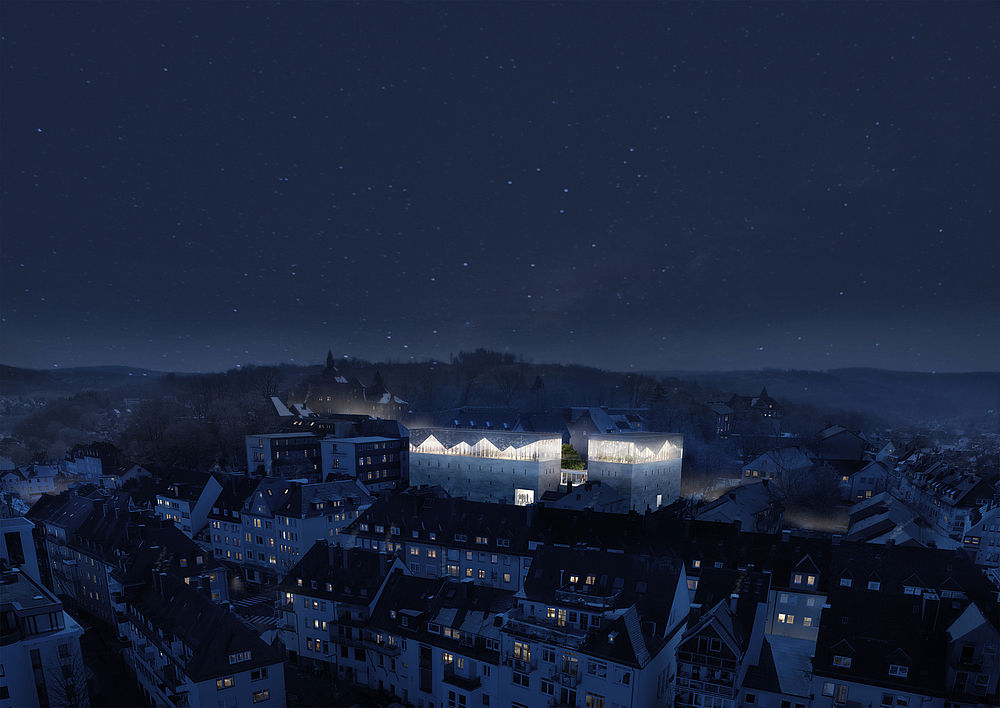
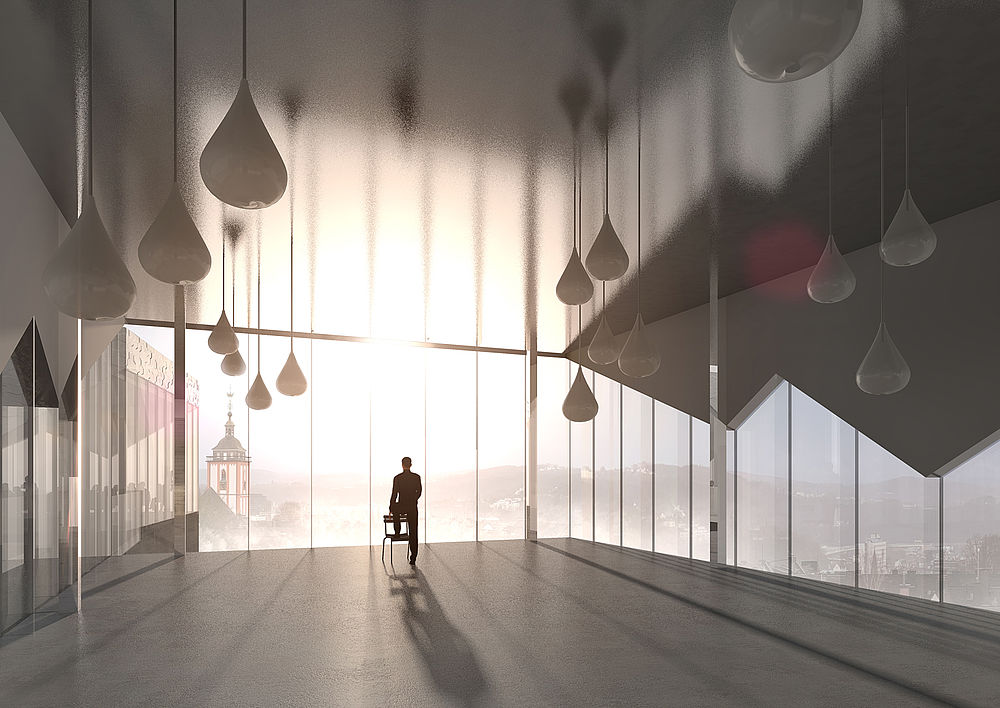
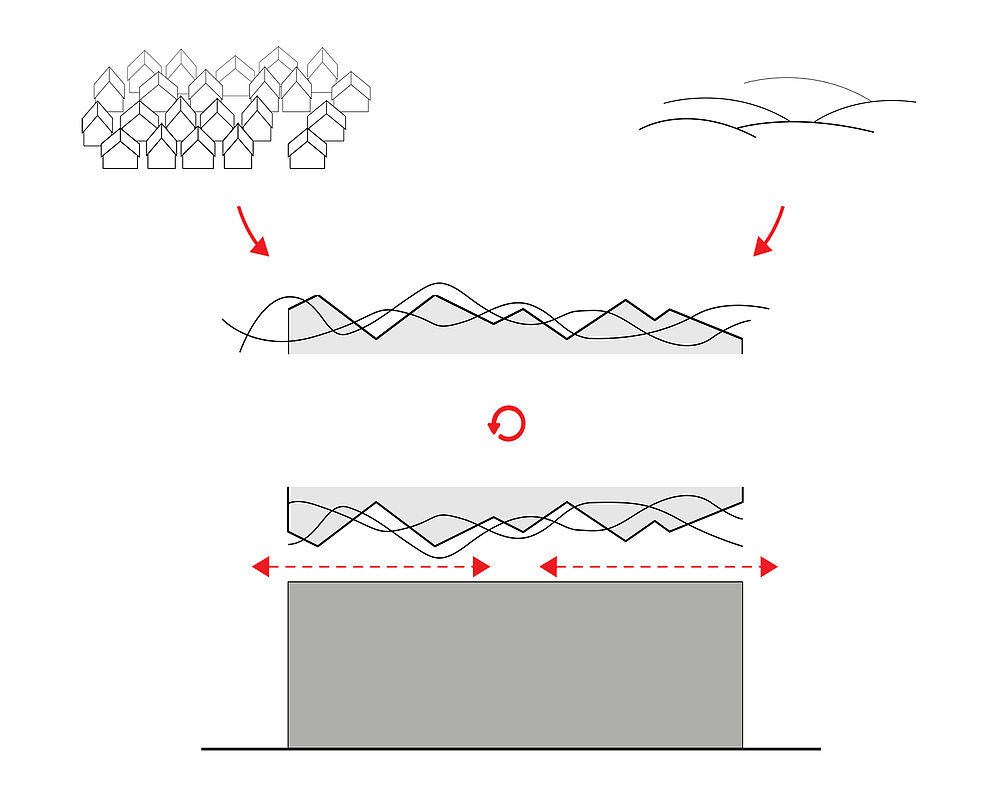
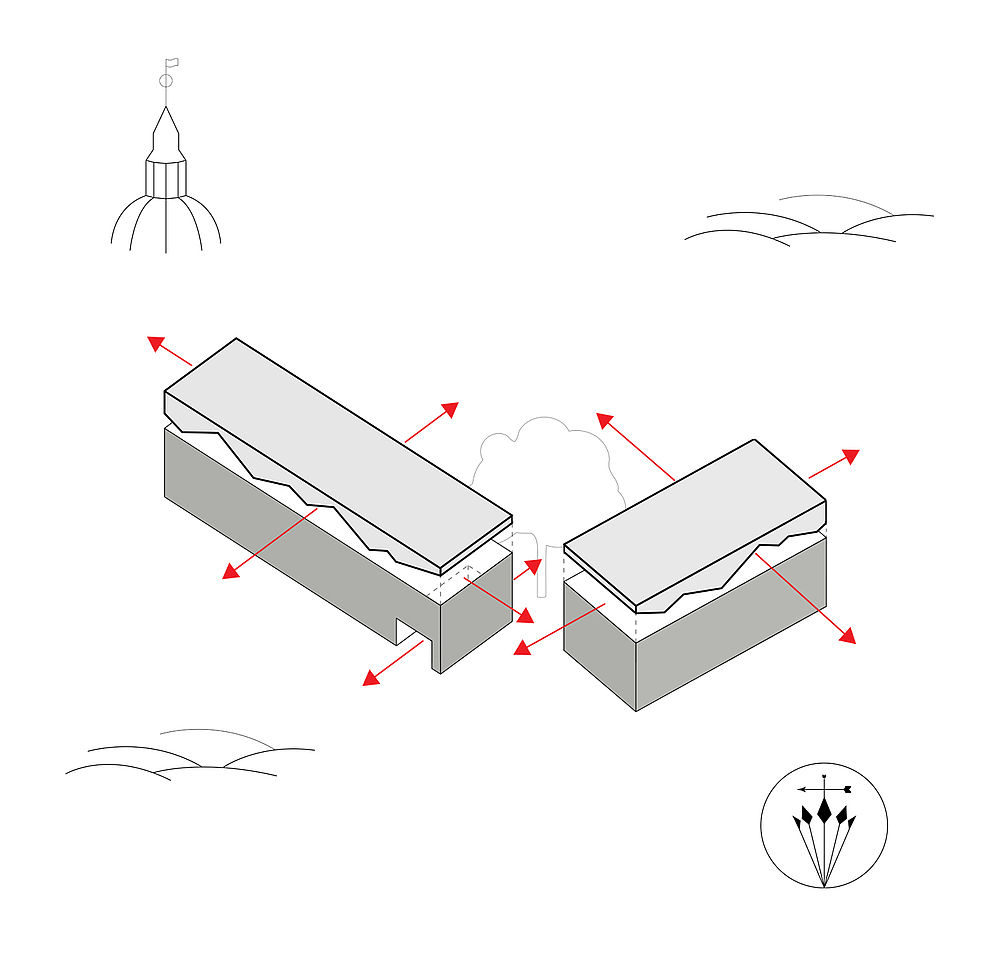
Project
Planning competition
ethical
ecological
efficient
GFA
2.896 m²
Design team
Marc Böhnke, Mario Reale, Olga Karnstädt, Nina Vegelahn, Matthias Stemmer, Elias Kath
Planer
dgk architekten (partner), Alexander Schmitz (visualization)
Info
Concept
The concept is the connection of the existing with the present as well as the future. In order to approach the requirements of "connecting", our concept provides for the initial definition of (contextual) opposites which must then be connected. What is to be discovered is that these contrasts are of very different origins. Pairs of opposites such as city and country, upper city and lower city, Siegen and the Siegerland are formed as well as ephemeral opposing pairs such as old and new, heavy and light, light and dark, near and far, yesterday and today and emotional-subjective opposites such as fear and hope, shame and curiosity. Themes such as home, the striking silhouette of Siegen and the sensual landscape of the Siegerland have been identified as interfering with the program requirements for the extension and as factors to be linked. They have consequently been incorporated as a leitmotif in the concept for the extension to the Siegerlandmuseum.
Architecture
The extension illustrates the connection with its context in both abstract and pictorial ways. A strong local reference is created, which in its form makes use of a minimalist form. The museum building reflects both the city silhouette of the historical and traditional half-timbered roofs of the Siegerland and the flowing form of the landscape. The façade illustrates the characteristic roofs and the sensual landscape lines in an abstract, transfigured language of form, which makes the façade appear light and translucent. Due to its exposed location and its newly gained lightness, the museum building is particularly visible from the northwest. Both during the day via reflections and at night, the new building shapes the cityscape from a distance as a clear figure. Due to their materiality and steel skeleton construction, the superstructures with partly scaled metal façades and partly glass structures are a homage to the local tradition of the iron and steel industry and slate facades: During the day, both surfaces form a uniform surface, create reflections of the surrounding cityscape and thus fit into their context. These reflections enliven the façade with varying intensity depending on the time of day, season and weather, both from close up and from a distance. This visual link with its surroundings underlines the museum's task of communicating the history of the city. At night, however, the façade is transformed: the lower glass part of the floor structure forms a luminous joint between the old and the new. The pointed shapes emerge clearly and seem to hover above the bunker. To enhance this impression, part of the façade is made of glass. The existing façade made of exposed concrete, with its exterior and interior lettering, remains consciously unchanged as a relic in its originality and rough brutality. Only the decorative elements, the staircases and the small porch are removed to mark a clear change of use. What remains are two monolithic bodies with an independent and unmistakable history. The bunker facades are deliberately preserved symbolically as a historical legacy. The contrast between the storey structure and the light, glass link to a new use and thereby acquire a new historical significance. The building also becomes part of the exhibition. Breakthroughs are placed in a restrained and targeted manner for orientation, lighting and development. The largest breakthrough, which pierces two sides of the bunker, creates a light-flooded reception inside. This breakthrough opens the bunker to its surroundings and connects Burgstraße with Lämmergasse. Inside the bunkers, the floor slabs are being rebuilt. This will result in a total of four floors in the building ensemble. Due to their column-free floor plans, all exhibition rooms offer the highest degree of flexibility for exhibition operations. The materiality of the building's interior is very much reduced and takes up the feel of the concrete in order to provide sufficient space for the exhibition objects.
Kassel, Germany
Mannesmannufer, Düsseldorf, Germany
Office and showrooms, Düsseldorf, Germany