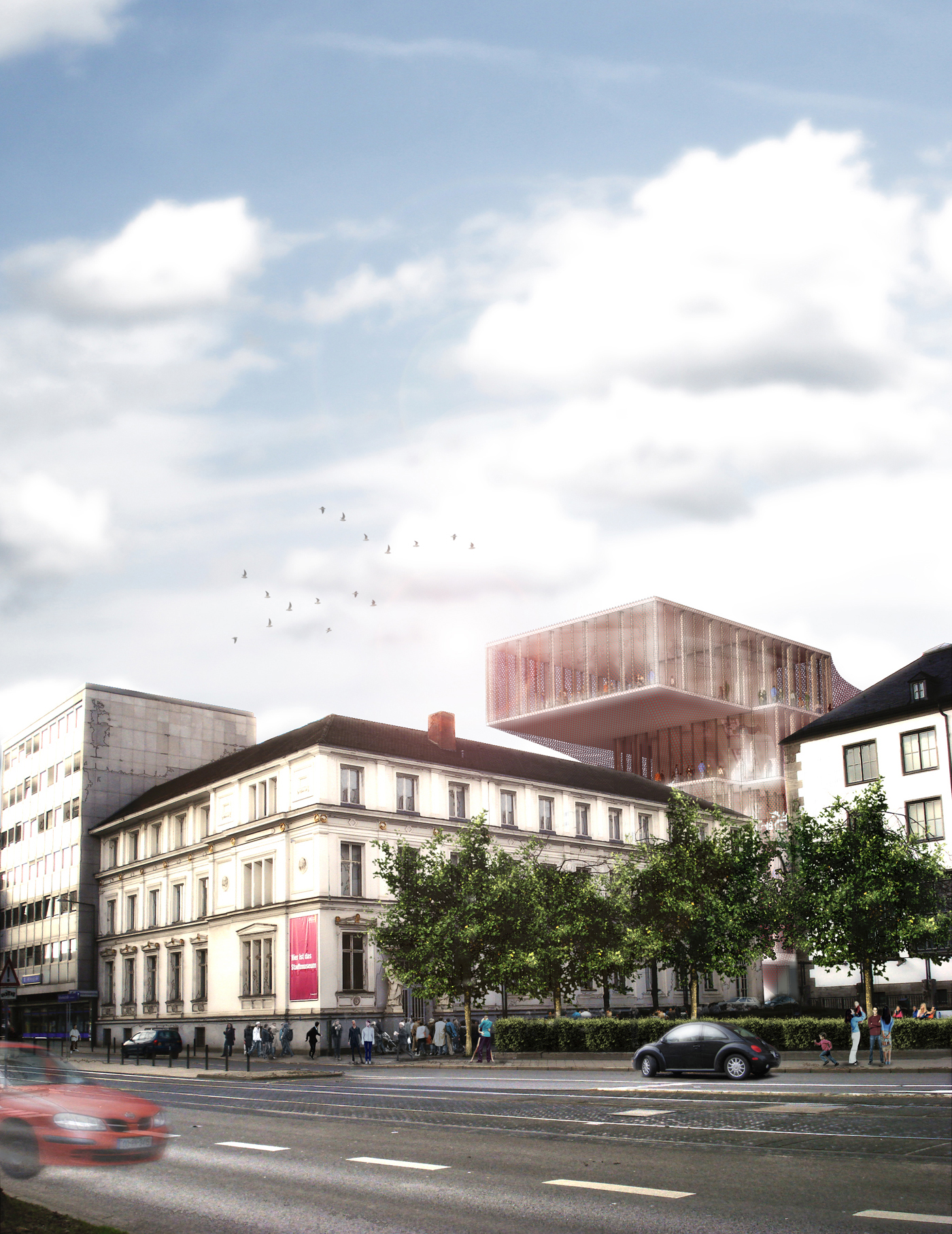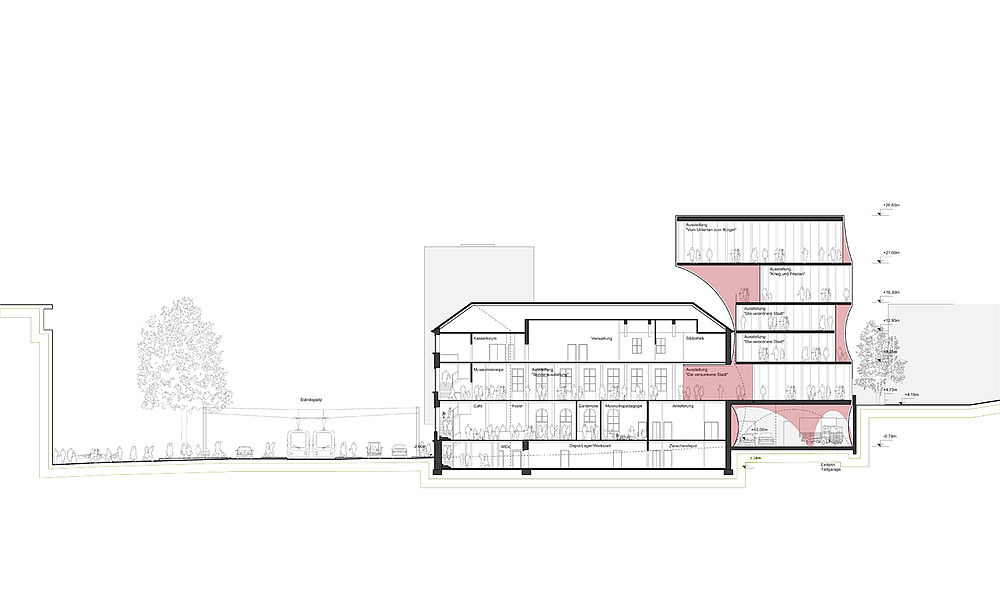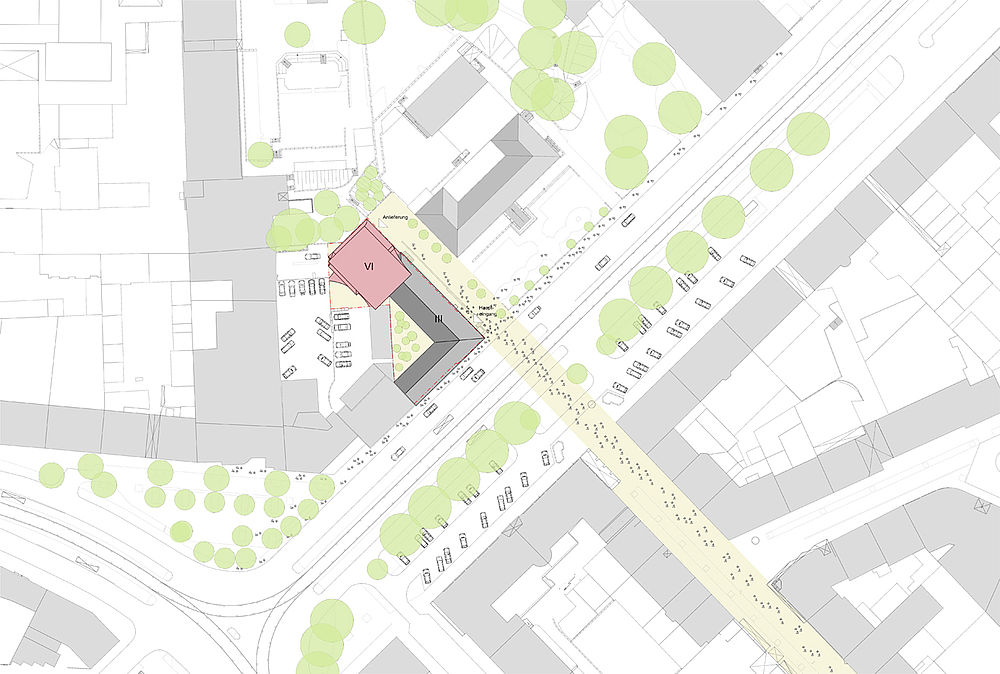C-View Offices
Fringsstraße, Düsseldorf, Germany



Project
International architect competition, 2009
ethical
ecological
efficient
GFA
approx. 1.000 m²
Design team
Marc Böhnke, Mario Reale, Janine Müller
Planer
BSCON Spitthöver Consult (fire prevention), Alexander Schmitz (visualization)
Info
A sculptural extension building provides a contrast to the existing museum building in Kassel, Germany. Rather than trying to merge with the context the new cubature and color signalize that change has happened. The four volumes staked above one of each other represent the four different themes of the cultural content the building will host. The building works like a vertical promenade through history. The visitor is guided higher and higher through the historic periods of time, to the top volume which then provides a view above the city. The cantilevering slabs, volumes and the façade protect the building from climatic impacts and prevent a high cooling load during summer. The building‘s skin reacts to the air‘s temperature, the fabric will expand and the mesh widens. The structure of the mesh is irregular so that important view connections will be possible at each density of the textile building skin. This idea combined with minimal technical installations will provide a good comfort in any season and a very low energy demand of the building.
Fringsstraße, Düsseldorf, Germany
Zhuhai, China
Weimar, Germany