The Cubes
Merziger Straße, Düsseldorf, Germany
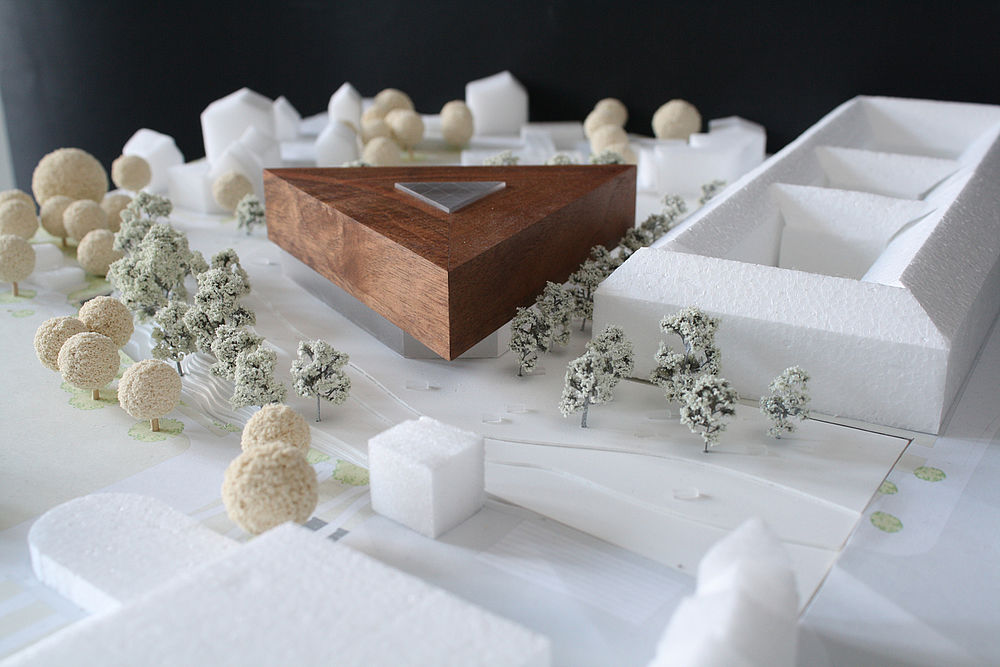
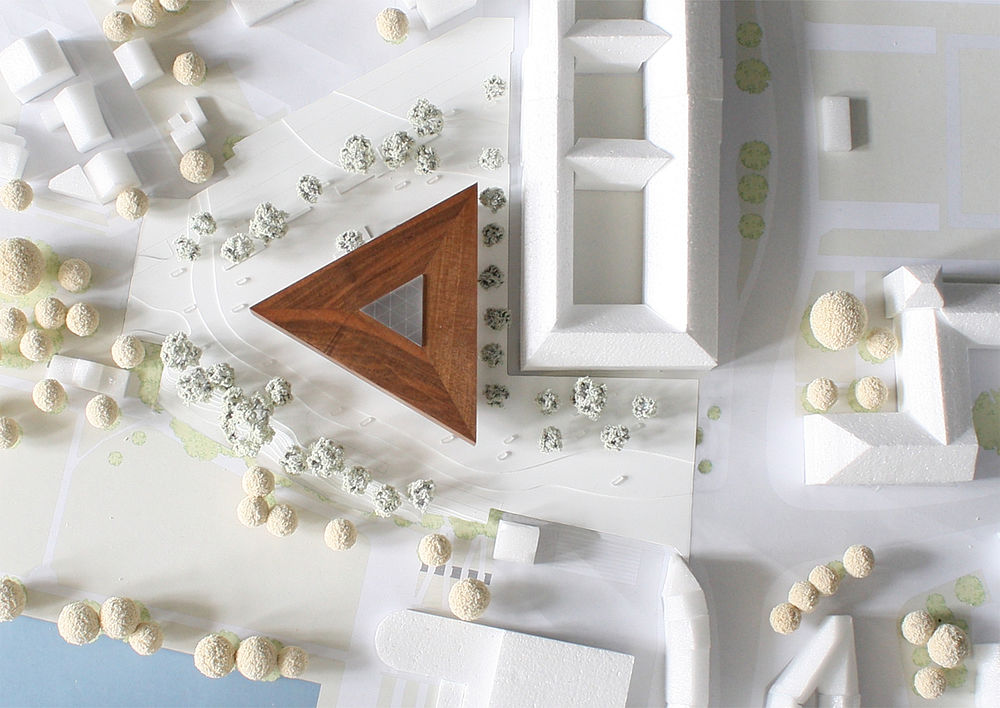
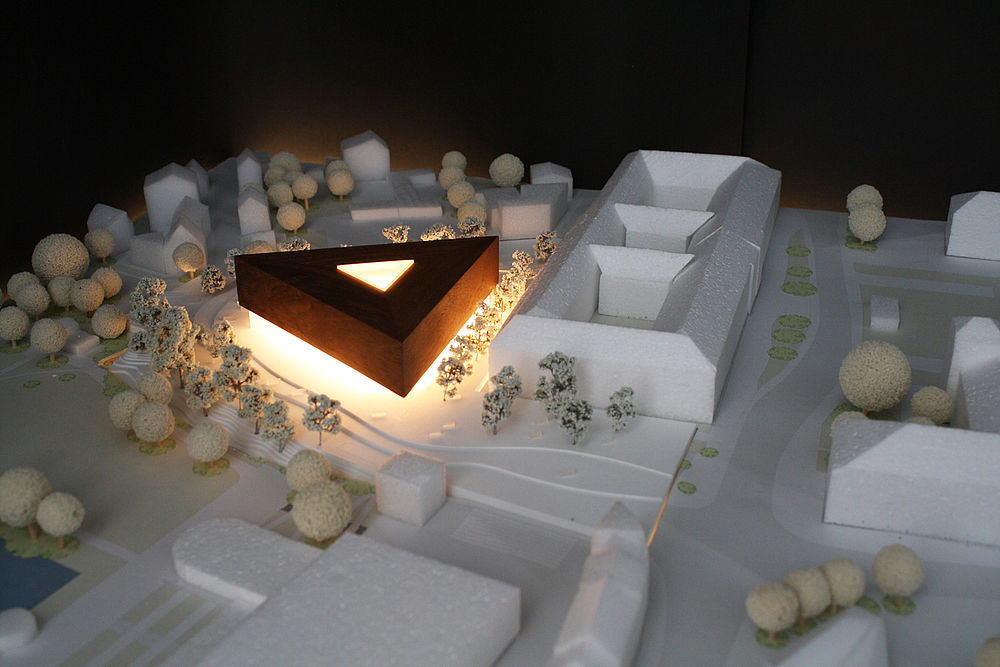
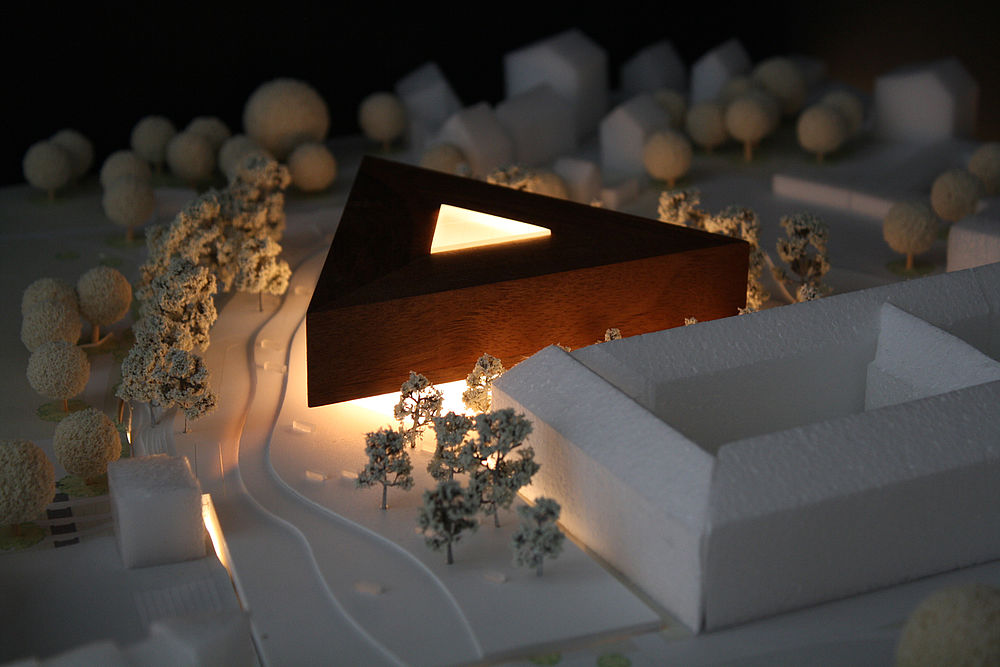
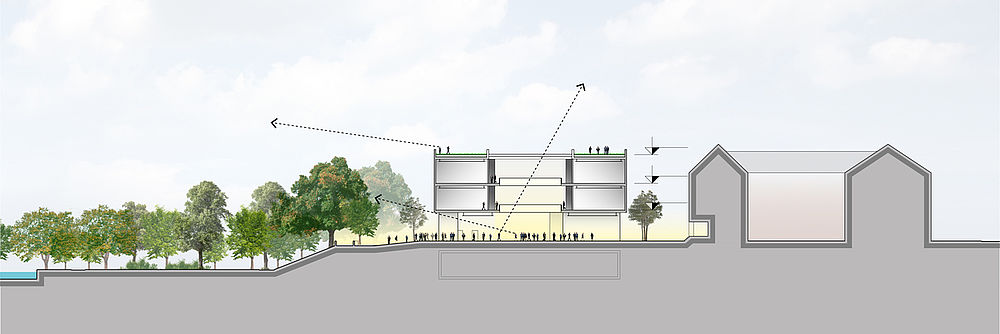
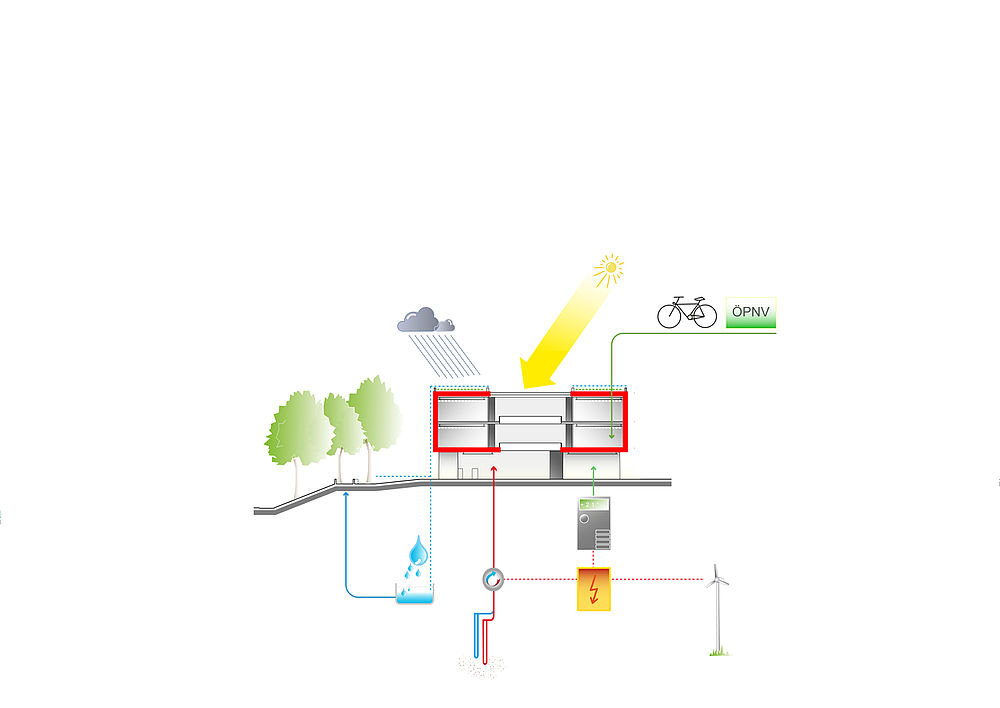
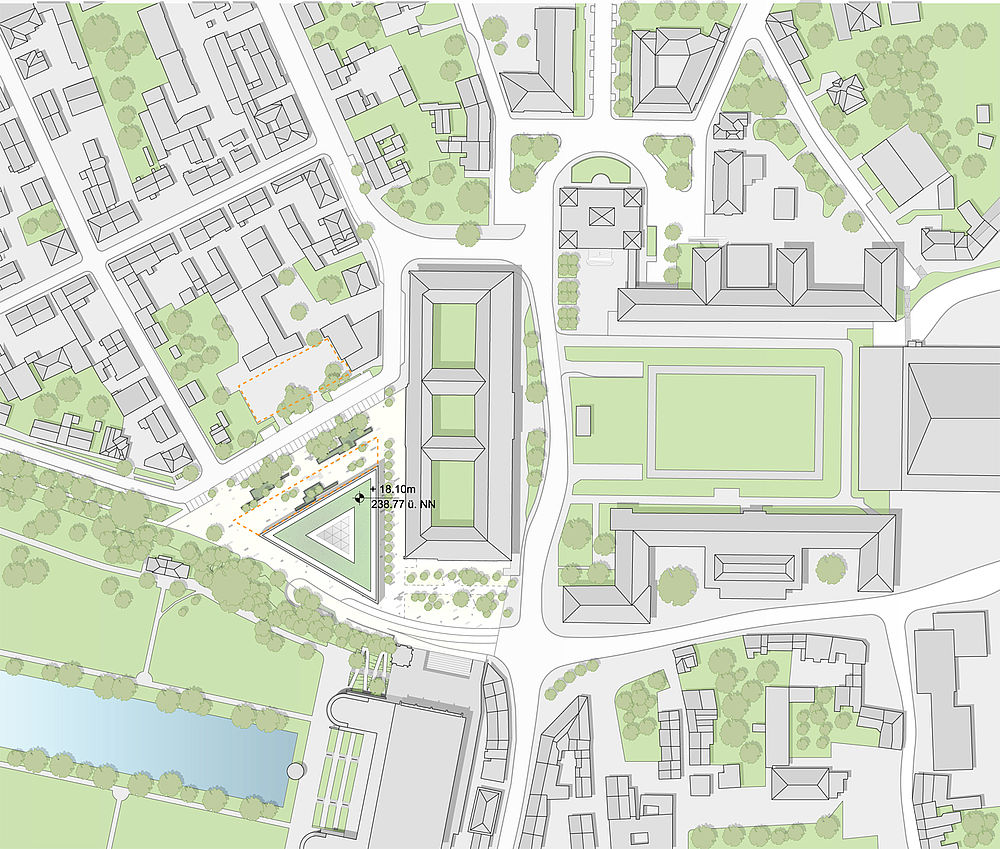
Project
Invited architect competition, 2011
ethical
ecological
efficient
GFA
4.800 m²
Design team
Marc Böhnke, Mario Reale, Julian Konti, Hans Peter Lüngen, David Trampe
Planer
Peters + Grau GmbH (model making)
Info
The design is the result of an invited architectural competition. The site for the New Bauhaus Museum in Weimar is located in the center of Weimar: Prominent buildings, squares and parks, as well as the not distant Bauhaus University Weimar define the external requirements of the design. The New Bauhaus Museum needs a strong urban identity to become an architectural landmark among historic buildings and plazas which are far more rooted in the collective consciousness.
The building‘s form is an isosceles triangle, which refers urban edges and generates sightlines in all directions. The building is raised on a transparent podium and opens up to the city and the people. On all three sides the ground floor façade is recessed and communicates with its immediate context. The main entrance is located in the southeast corner of the triangle and is further recessed than the rest of the façade in order to generate an architectural gesture: An open and public covered entrance hall. With functions as the museum shop and café/restaurant, the ground floor is immediately embedded into the streetscape.
Once entered the museum visitors are led almost immediately into the spacious and generous full height atrium. This open atrium is designed as a direct extension of the streetscape inside the heart of the building. Around the atrium a walk through the exhibition halls is located and panoramic balconies allow, like a city lodge, to enjoy at different heights the atrium. The conclusion of the walk through the museum is the accessible roof top area with a panoramic view over Weimar.
Merziger Straße, Düsseldorf, Germany
Martinstraße, Düsseldorf Unterbilk, Germany
Lindemannstraße, Dortmund, Germany