Ville Campus Erftstadt
Erftstadt, Germany
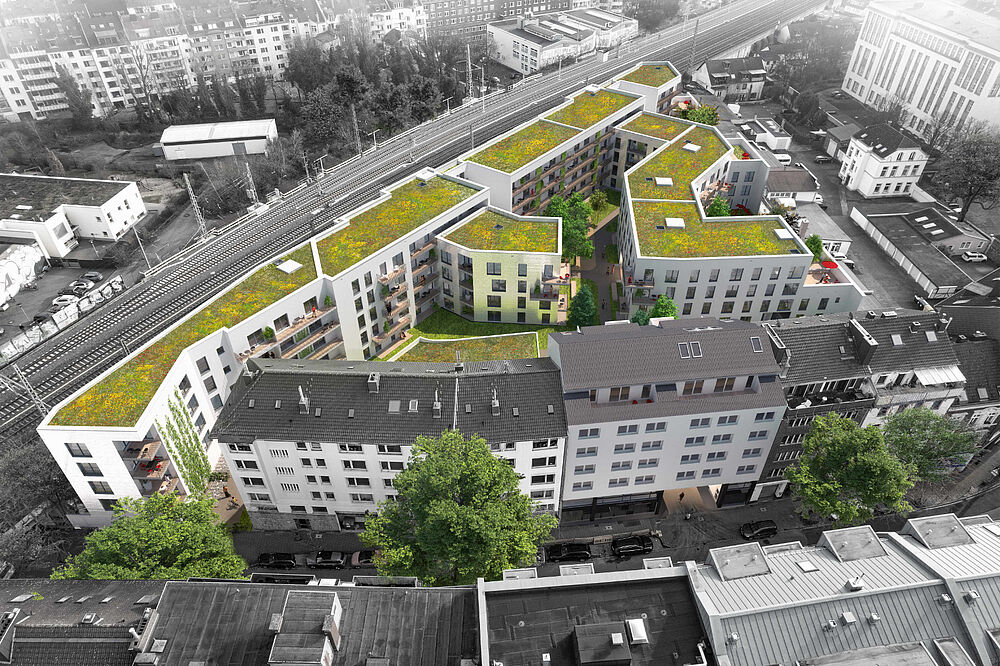
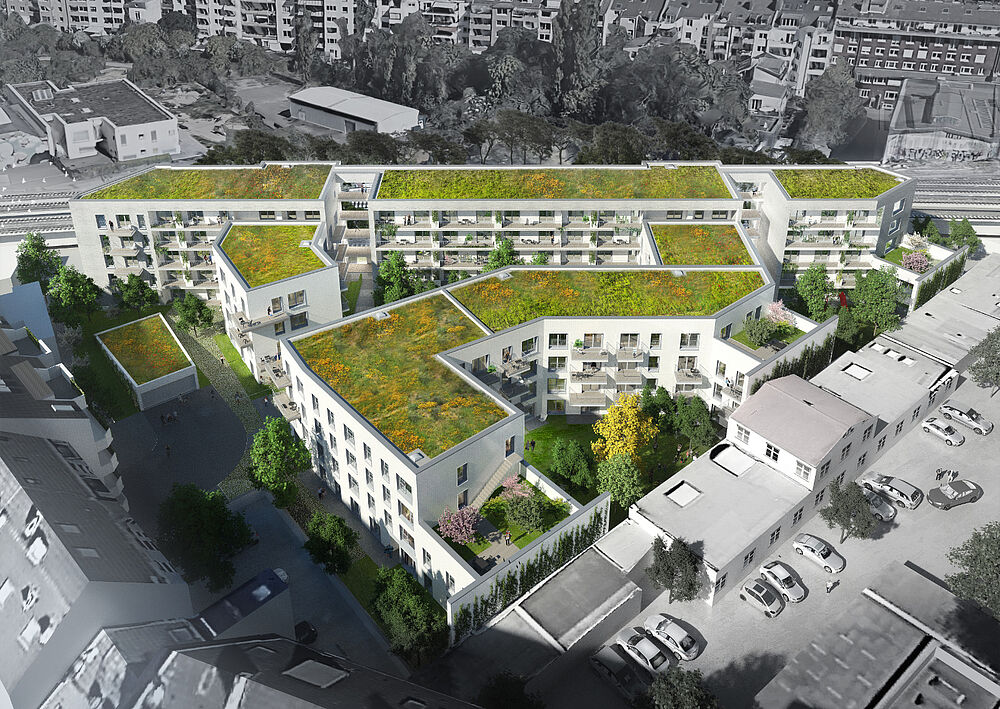
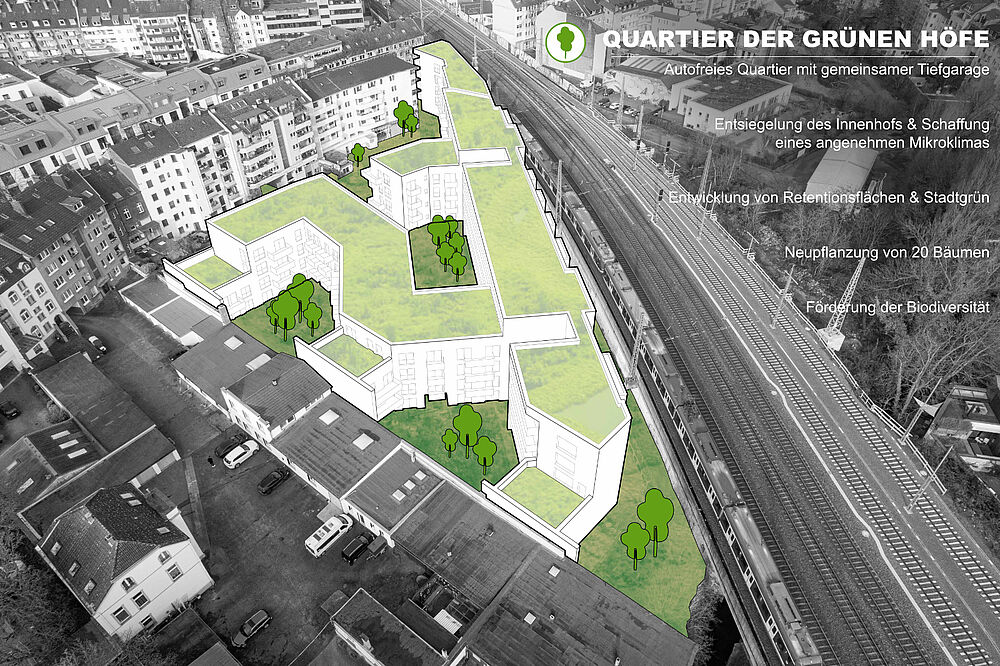
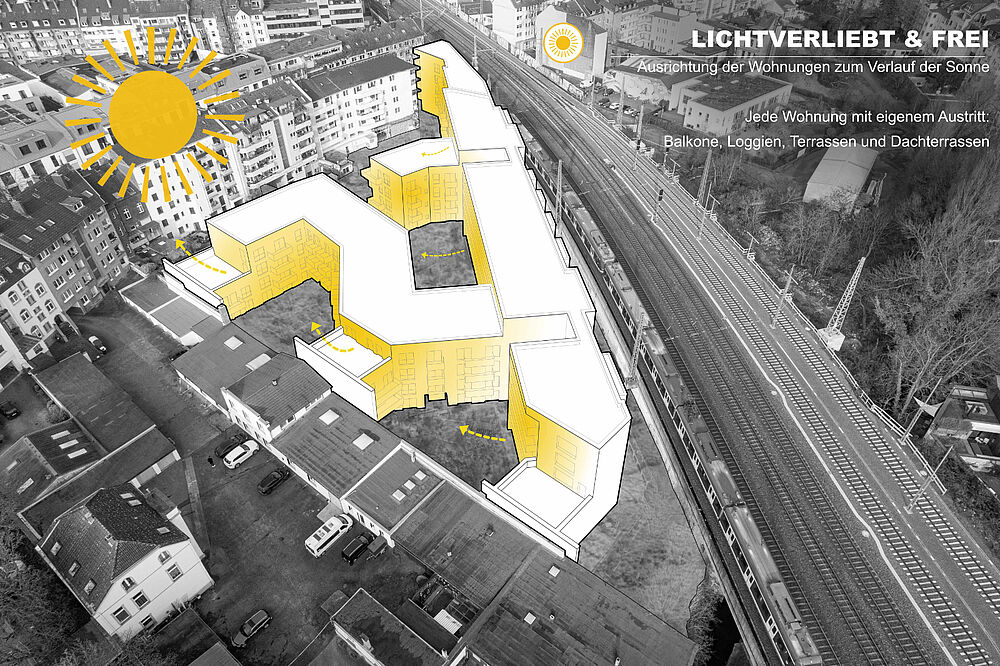
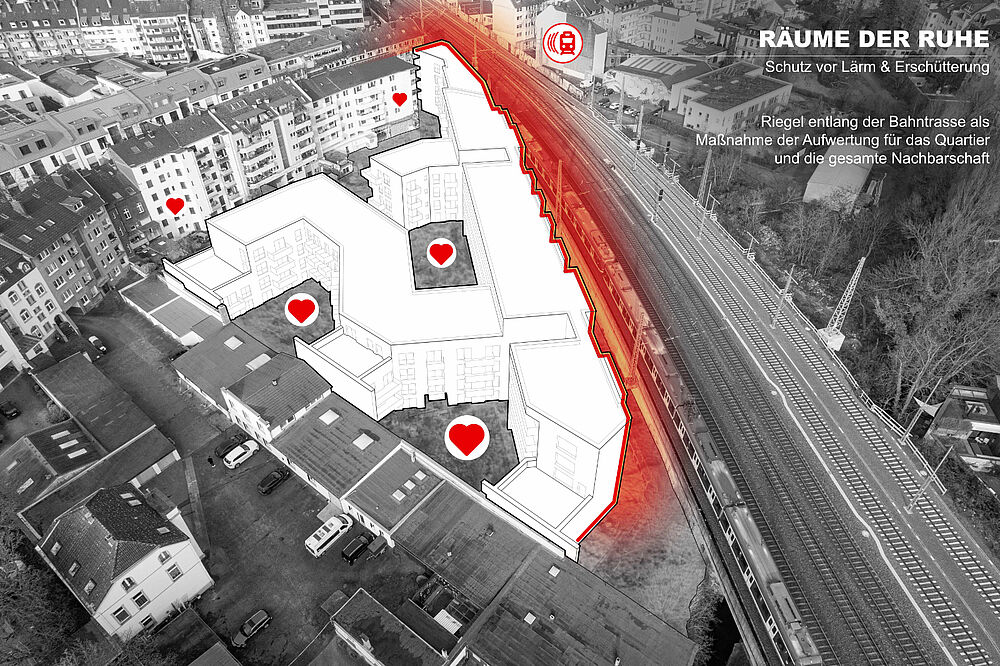
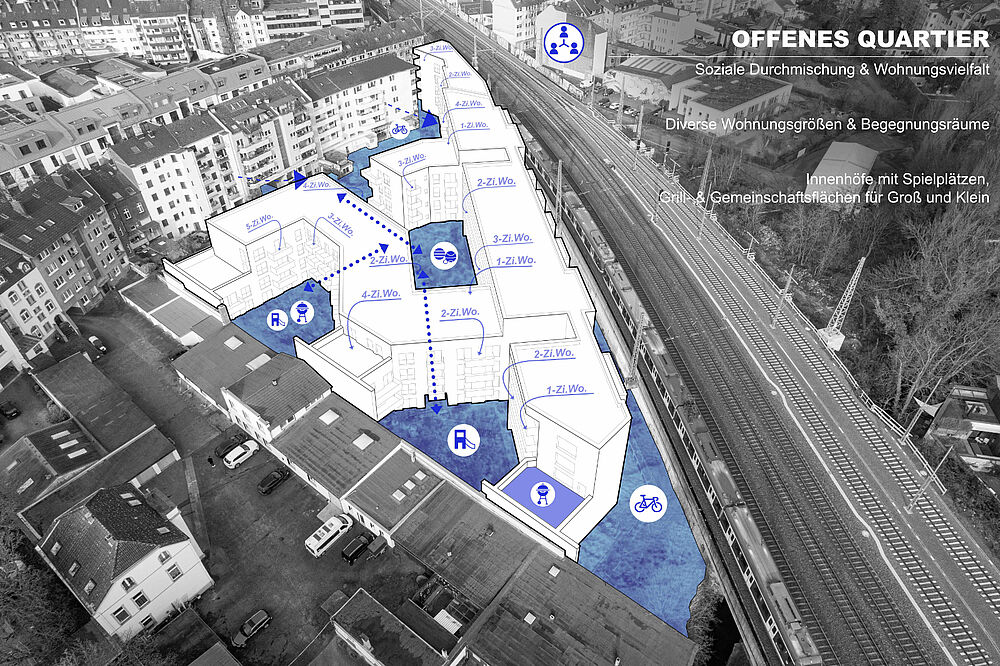
Project
Start of construction 2022
ethical
ecological
efficient
GFA
12.200 m²
Design team
Marc Böhnke, Mario Reale, Anneke van Zuethem, Claus Centner, Francesca Sergenti, Evelyn Zürn, Kristina Foer, Antje Höger, Lisa Schirk, Matthias Stemmer, Rüdiger Becker, Nita Sula, Klaus Frankenheim
Planer
BFT Cognos GmbH (fire prevention), Blinken Töpfer öffentlich bestellte Vermessungsingenieure (surveyor's office), Lindschulte + Kloppe Ingenieurgesellschaft mbH (traffic planning), IBCM Ing. Büro C. Meier VDI (heating/air conditioning/sanitary equipment), Ingenieurbüro Janetzko & Partner (electrical planning), GSE Ingenieur-GmbH (structure planning), ibl Laermann und Freidhof Geo-Consulting GmbH (geotechnical expert), Peutz Consult GmbH (impact protection), Ingenieurbüro Westrup (insulation and energy balancing), e2 energieberatung GmbH (component catalogue), Ingenieurbüro Axel C. Rahn GmbH (sound insulation), SUDDEN Landschaftsarchitekt (landscape design), Garten- und Landschaftsbau GmbH: M. & N. Gilges (garden and landscape planners), HZI Bonn Henneker Zillinger Ingenieure (structural engineer), SLS Ingenieurbüro (safety and health coordination), NOVIA (construction management), Alexander Schmitz (visualization)
Info
The site on Martinstraße in Düsseldorf Unterbilk was originally a completely sealed area with commercial space in the courtyard. The new building will generate living space from the existing fallow land.
Through the construction of diverse residential forms and sizes, a sustainable revitalization will take place through a mixture of uses with residents of different lifestyles. Each apartment will have a balcony, loggia or roof terrace with a view of the green inner courtyard. A green roof terrace and courtyards with communal factors for young and old will serve as a meeting place. By relocating the car parking spaces underground, the neighborhood on Martinstraße is car-free.
Along the railroad line, the development will act as a noise barrier. This will benefit the interior of the block and the entire surrounding neighborhood. Added value will be created for the entire neighborhood.
Erftstadt, Germany
Leipzig, Germany
Bocholt, Germany