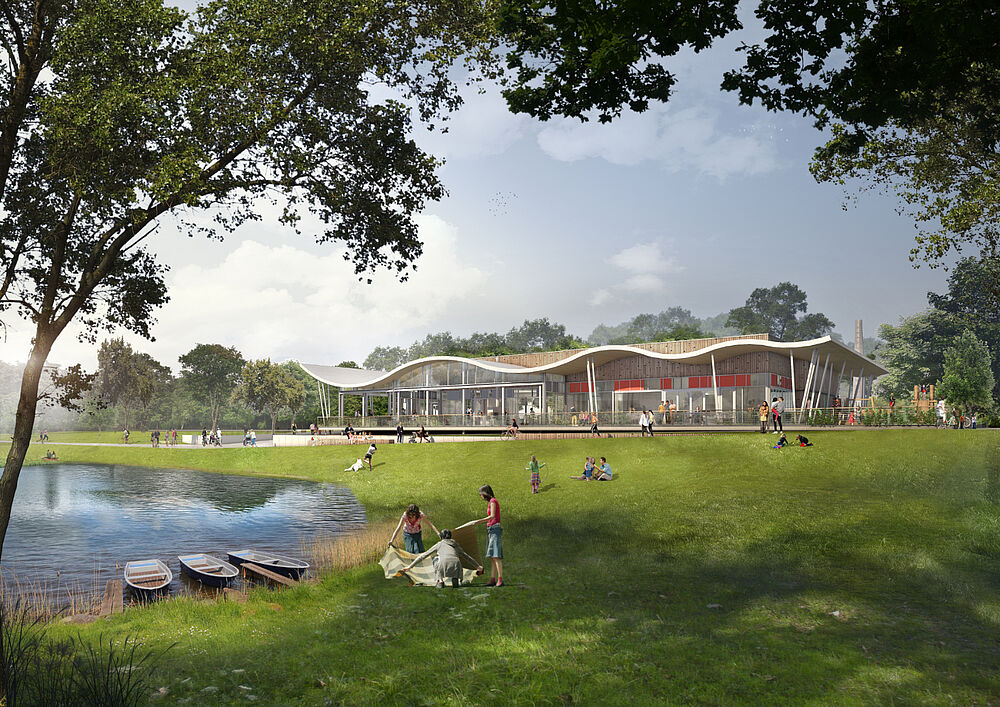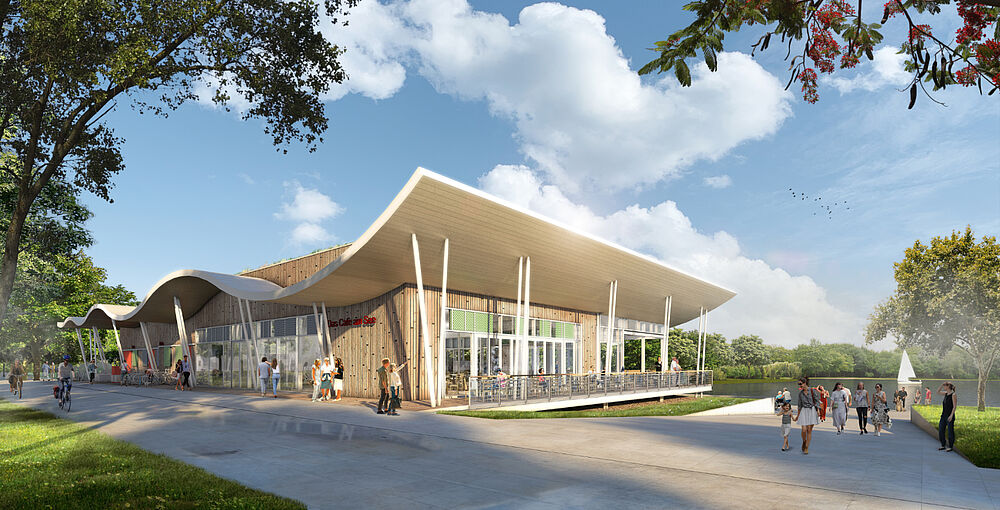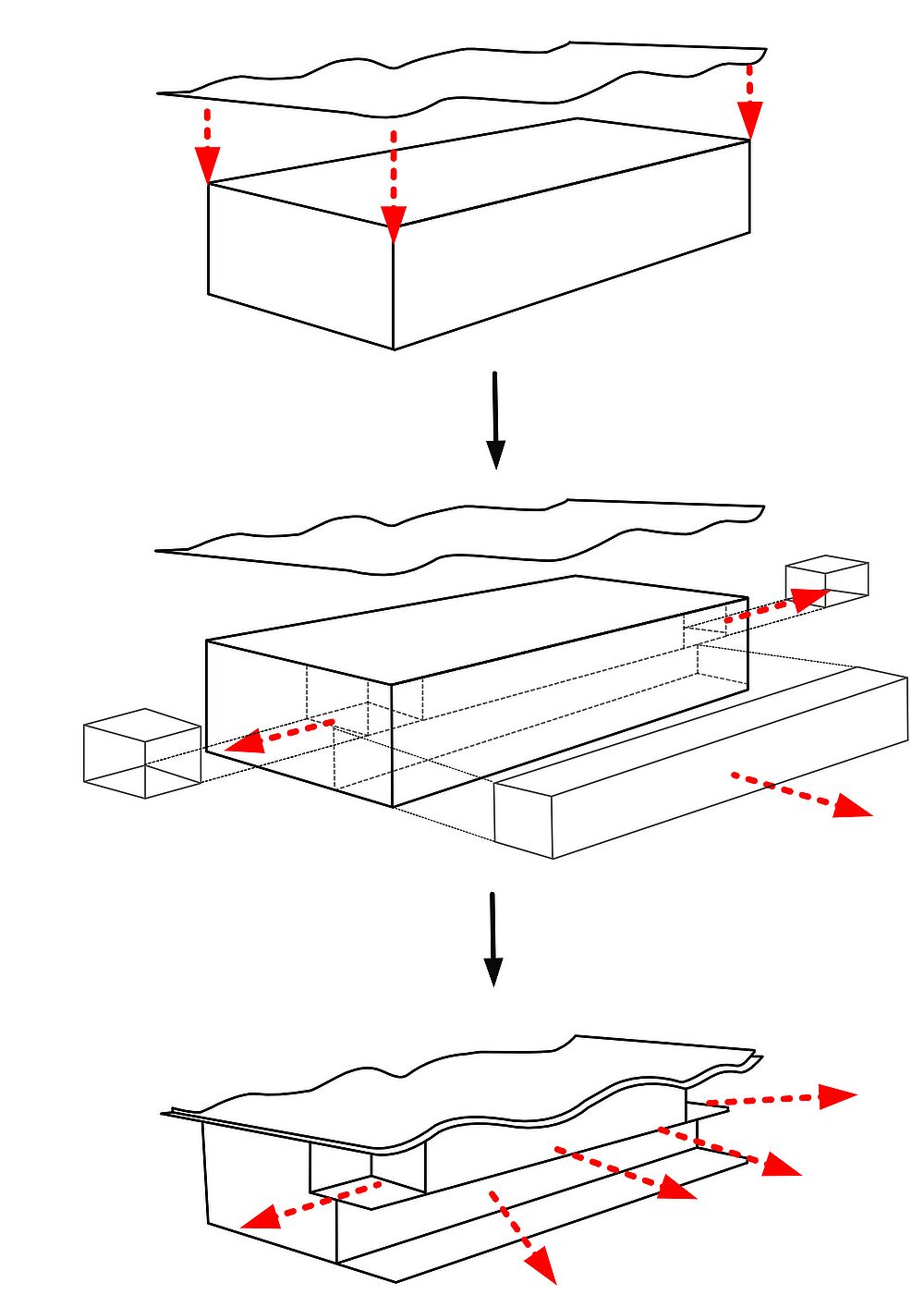Aasee-Terrassen
Bocholt, Germany
Aasee terraces
Gastronomy at the Aasee
- Gastronomy is a café, restaurant and bar at the same time
- Name and concept of the gastronomy are solely adapted to the location Aasee and the city of Bocholt
- Large outdoor terrace with a view of the Aasee lake
- A playground at the café makes the immediate surroundings accessible for children
- Like a light cloth unfolding in the air as it is thrown, the architectural form of the café blends into the natural space and playfully picks up on the history of the area
- The wave form of the building also creates a direct reference to the Bocholter Aasee, which can be experienced through an unrestricted view of the lake from the café
- The focus of the design is on lightness, openness and transparency
- Accessibility according to DIN 18040 II
- The project is rounded off by the redesign of Uhlandstraße (priority for cyclists) and the transition in the direction of the Textile Museum, in order to also create a direct link to the kubaai area and the city center
- The project is embedded in the overall development of the cycle path network around and to the Aasee
- The architectural form of the building adapts to the natural space of the immediate surroundings
- Natural ventilation and lighting
- Charging stations will be installed for e-bikes as well as e-cars. The number of bicycle parking spaces will be maximized so that car parking spaces can be minimized
- Gastronomy concept specially adapted to the location: the products processed in Café Seelig should be of regional origin and processed and offered seasonally
- Efficient and flexible floor plan utilization
- Cooperation with local specialist planners and businesses
Marc Böhnke, Mario Reale, Francesca Sergenti, Olga Karnstädt
Alexander Schmitz (visualization), equadrat (energy concept)
Roßstraße / Johannstraße, Düsseldorf, Germany
Düsseldorf-Heerdt, Germany
Werstener Straße, Düsseldorf, Germany


