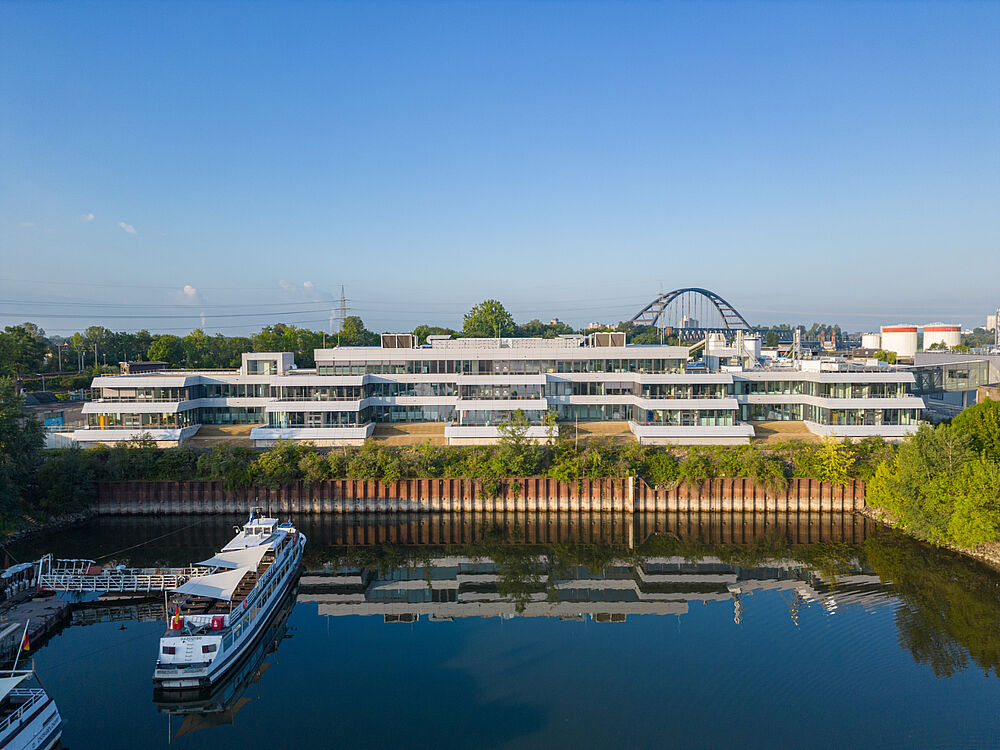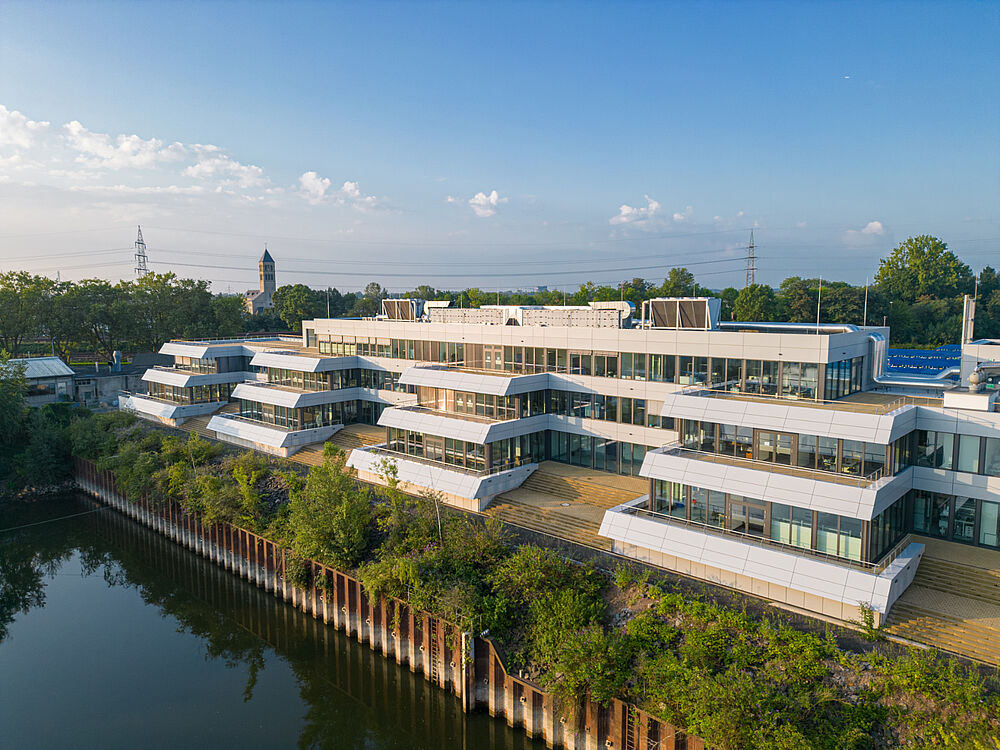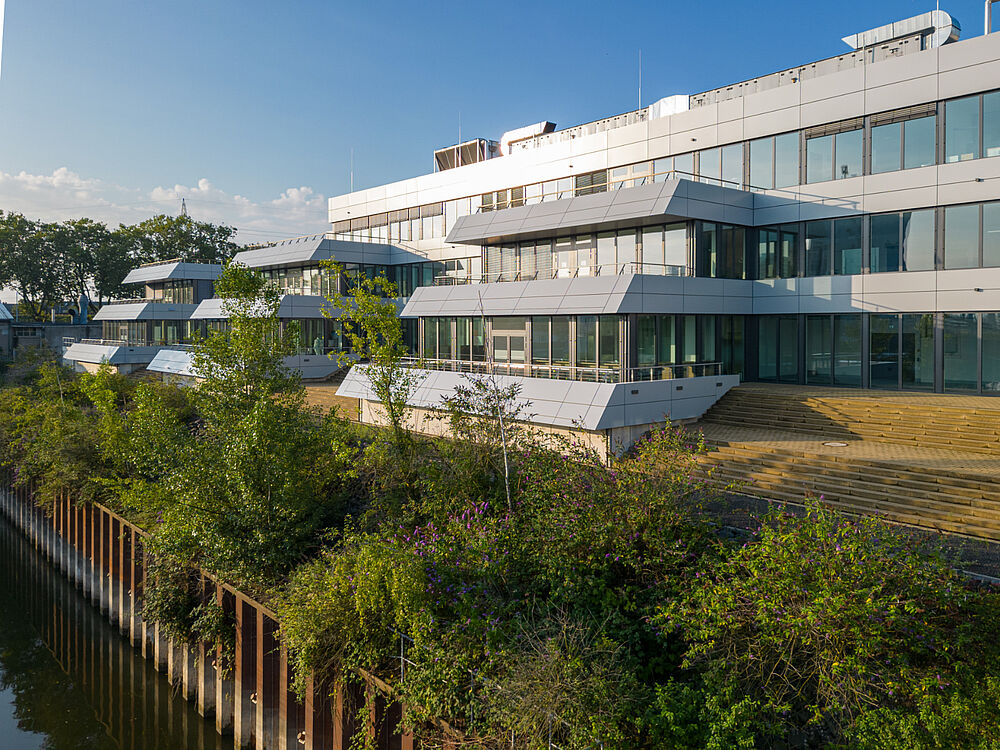Quarter at the Hansaallee
Hansaallee/Schwalmstraße, Düsseldorf, Germany



Project
Completion October 2020
ethical
ecological
efficient
GFA
Office building 5.500 m²
Design team
Marc Böhnke, Mario Reale, Lia Polczyk
Planer
Kempen Krause Hartmann Ingenieurgesellschaft mbH (structure, building physics, architectural acoustics), Ostrick Ingenieur Planungs GmbH (MEP), Mull und Partner Ingenieurgesellschaft mbH (geotechnics), ÖBVI Dr. Blinken & Töpfer (survey), Lindschulte + Kloppe Ingenieurgesellschaft mbH (traffic), Peutz Consult GmbH (immission), BSCON Brandschutzconsult GmbH (fire prevention), planen + bauen NRW GmbH (landscape architecture), Andreas Hagemann (photos)
Info
After years of vacancy, the old paper factory at the Düsseldorf harbor got teared down. The C-View Offices, an office building with logistics, got built on the 7,000 m² plot. The design of the C-View Offices provides a direct connection of the entire site to the water. All balconies and terraces are oriented towards the harbor basin. The more than 1,000 m² roof terrace with a unique view over the Düsseldorf skyline invites you to take a break.
Hansaallee/Schwalmstraße, Düsseldorf, Germany
Kennedydamm, Düsseldorf, Germany
Düsseldorf-Heerdt, Germany