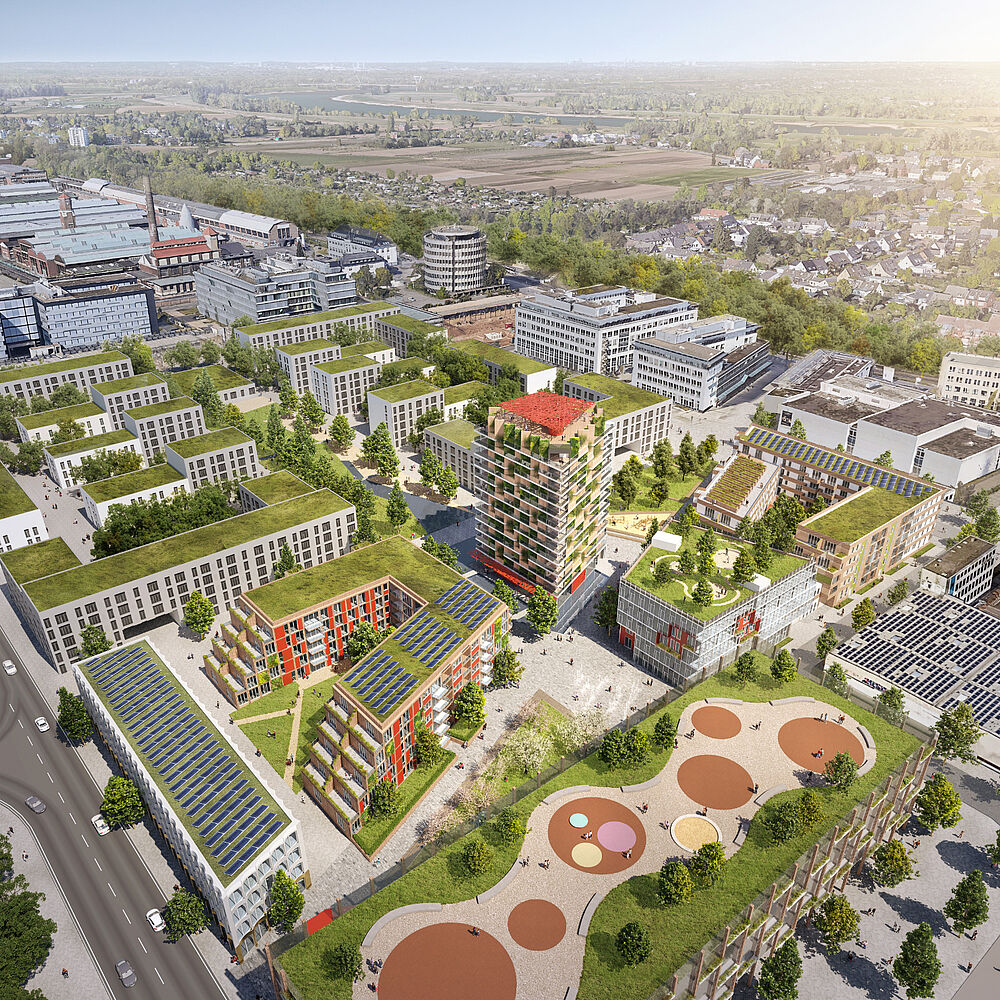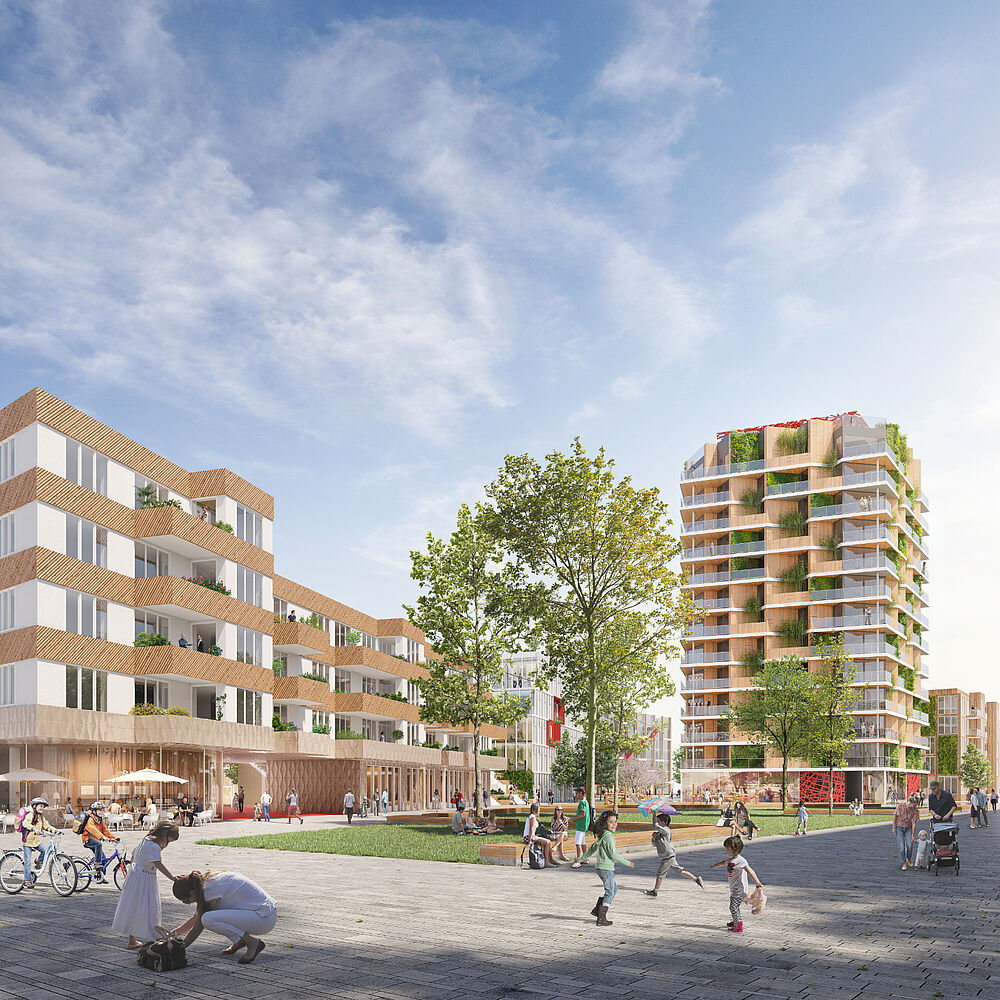The Flower of Ho Chi Minh City
Ho Chi Minh City, Vietnam


Project
Competition study
ethical
ecological
efficient
GFA
approx. 35.250 m²
Design team
Marc Böhnke, Mario Reale, Oscar Escalante, Damla Yasar, Lisa Schirk
Planer
Studio grüngrau (landscape design), Bloomimages (visualization)
Info
The neighborhood development VIERZIG549 is located in Düsseldorf Heerdt in Germany. The development of the three building sites located in the neighborhood to the southeast were planned within the framework of this competition process and based on the urban development agreement and the existing development plan. The competition study was developed in the course of an urban planning competition on the basis of the existing development plan.
Urban design and architecture
The competition design for the urban quarter VIERZIG549 in Düsseldorf Heerdt shows in its urban geometry a maximum natural lighting and climatic ventilation of the urban quarter. Shaded corners are eliminated, an opening of the apartments within the quarter takes place and continues the passage to create attractive movement zones and a pedestrian permeability. All rooms requiring protection are oriented to the quiet inner courtyard through noise protection floor plans or are turned away from the noisy sides and are optimally distributed in relation to the minimum requirements for passive noise protection within the quarter.
Ecologically planned - holistically thought
The competition design sets itself the goal of generating a positive footprint for people, the environment and our future. The center of the quarter is formed by a 13-story residential building. The building cubature of this striking solitaire will be extended towards the north in order to utilize the building's footprint as economically as possible while retaining the intention of the B-Plan. In order to implement fire protection and sound insulation as economically as possible, this high point is planned as a climate-friendly wood hybrid building and offers the ideal solution economically and ecologically through its combination of the materials wood and concrete. The residential floor plans are flexible and adaptable due to the use of columns instead of load-bearing walls in all buildings. The supplementary buildings within the VIERZIG549 urban quarter, with their acoustic requirements and reduced building volumes, can also be designed as a wood-concrete hybrid construction, or even as a complete timber construction if necessary.
Landscape design
Nowadays, well-designed open spaces offer added value for fauna, flora and important ecological functions such as rainwater storage, reduction of temperature peaks and improvement of the microclimate, in addition to the usual attributes such as meeting, communicating and playing. The open spaces will be designed in two distinct plazas connected by adjacent pathways. The further design includes a water fountain, which will give the square an eye-catcher, providing refreshment in hot temperatures through evaporative cooling. The water surface will be designed close to nature so that a new habitat is created. The inner courtyards will be greened and provided with play and recreation facilities, creating a private or semi-private space for the residents. The roof areas will all be greened and some will be designed to be usable. In addition to tranquil rooftop gardens, an urban gardening area will be created, providing opportunities for residents to grow plants. The green spaces and extensive green roofs serve as retention areas for rainwater and create a microclimate that makes a positive contribution to the air and climate.
Ho Chi Minh City, Vietnam
Düsseldorf
Christchurch, New Zealand