The (Garden-) City of the Future
Düsseldorfer Straße, Neuss, Germany
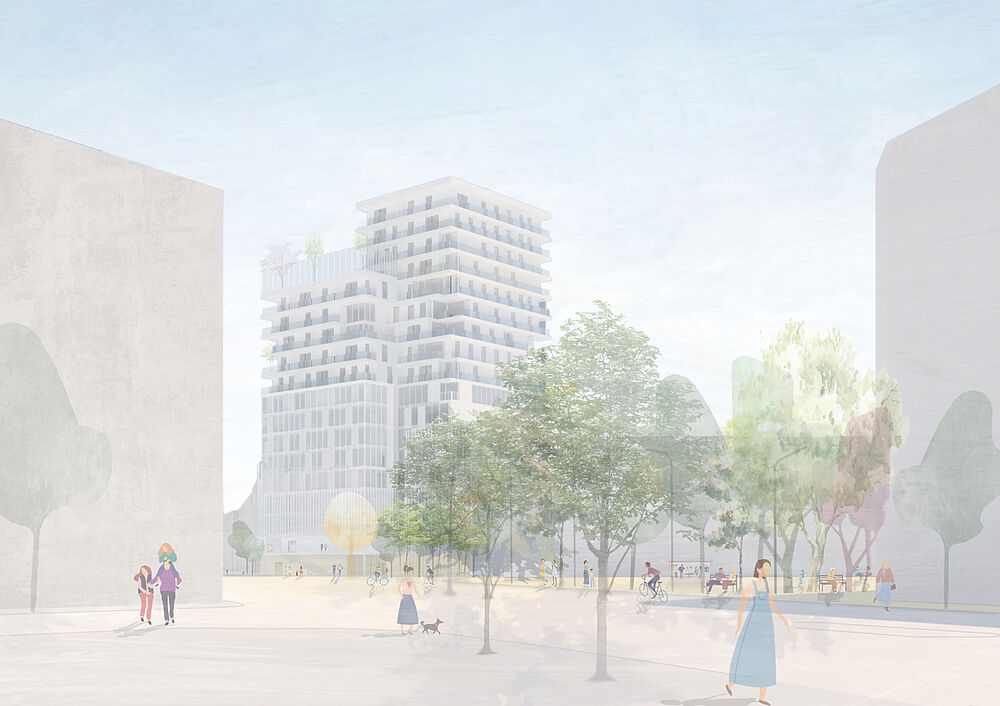
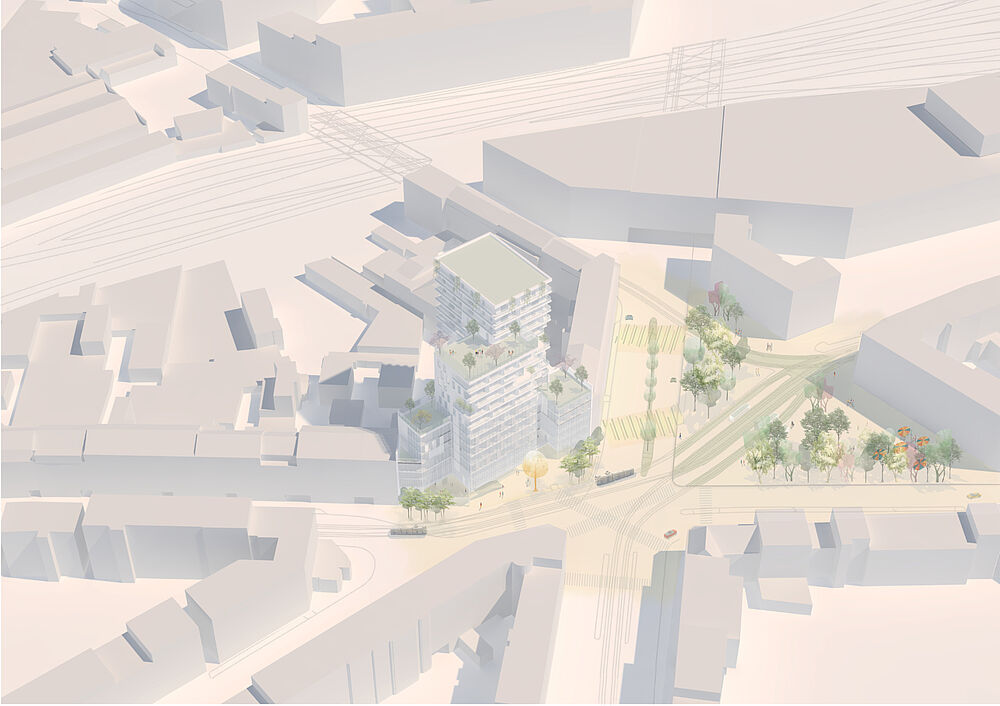
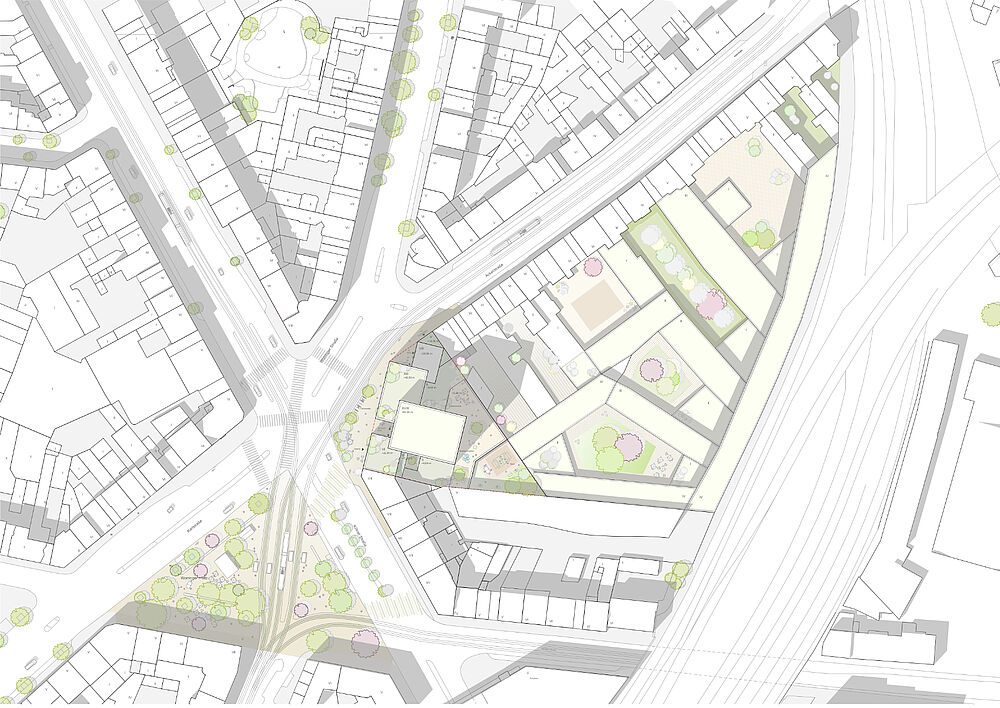
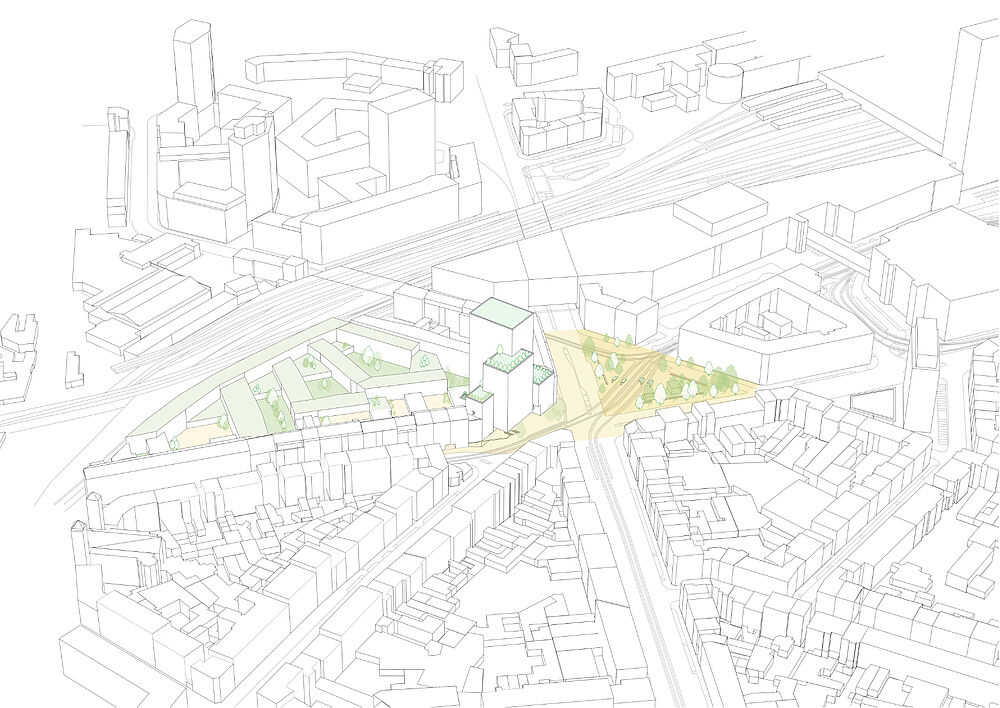
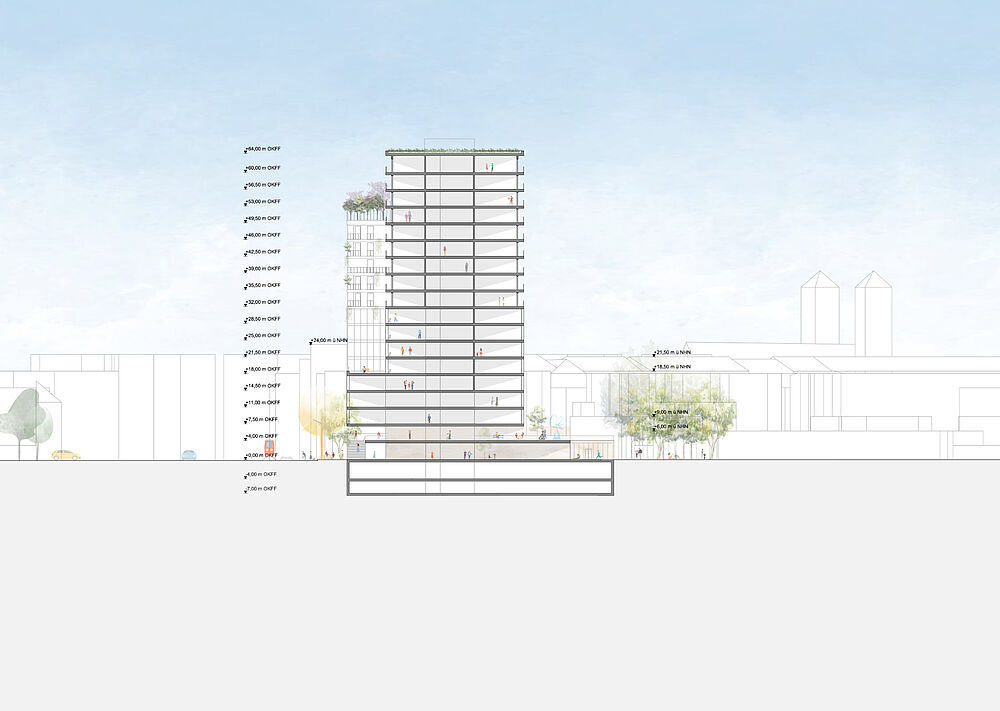
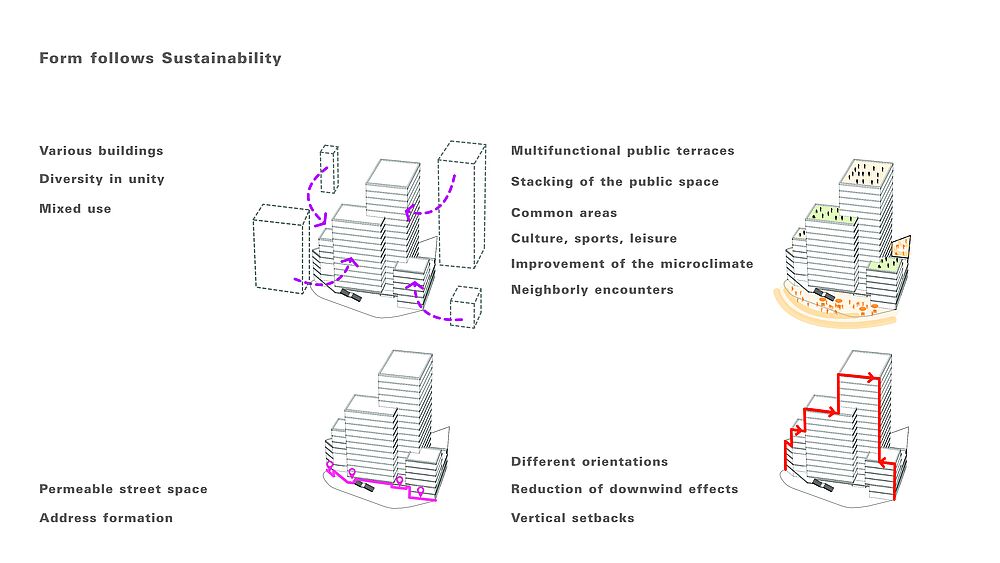
Project
Project study, 2022
ethical
ecological
efficient
GFA
17.500 m²
Design team
Marc Böhnke, Mario Reale, Shidokht Shalapour, Alessia Mistretta, Francesca Sergenti
Info
Between above and below: The vertical mix of uses as a determination of the house.
Worringer Sky is the result of a concept study that represents the idea of a vertical city. The house is composed of public as well as private components distributed throughout the building. The ground floor as well as the first floor is open to give access to gastronomy as well as cultural and leisure facilities. These measures promote an opening of the building in the urban context and set a positive impulse. The uses in the rising parts of the building respond to the homogeneous environment here with a mix of uses including work, temporary, affordable and privately financed housing.
Structural flexibility of the building ensures that different uses can be interchanged over time. Room heights are designed to allow for a change of use at a later date. Different uses result in a network of vertical spatial sequences that interconnect within a complex spatial structure, depicting a gestalt of natural coexistence of diverse uses.
The concept is a sustainable high-rise building with a high proportion of greenery and a social mix with high quality architecture and low resource and energy consumption. The urban space is reclaimed by people and creates a quality and sustainable urban development.
Düsseldorfer Straße, Neuss, Germany
Office and showrooms, Düsseldorf, Germany
Hermannstraße / Schüruferstraße, Dortmund, Germany