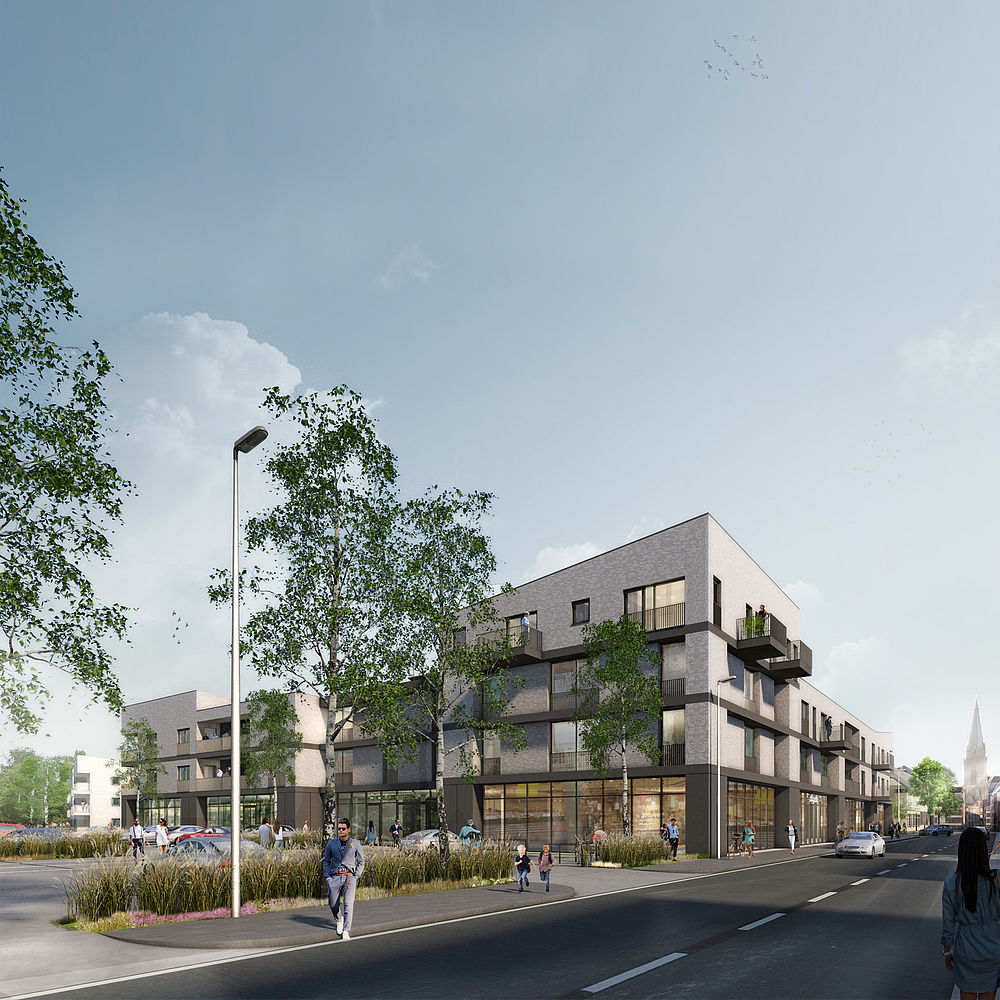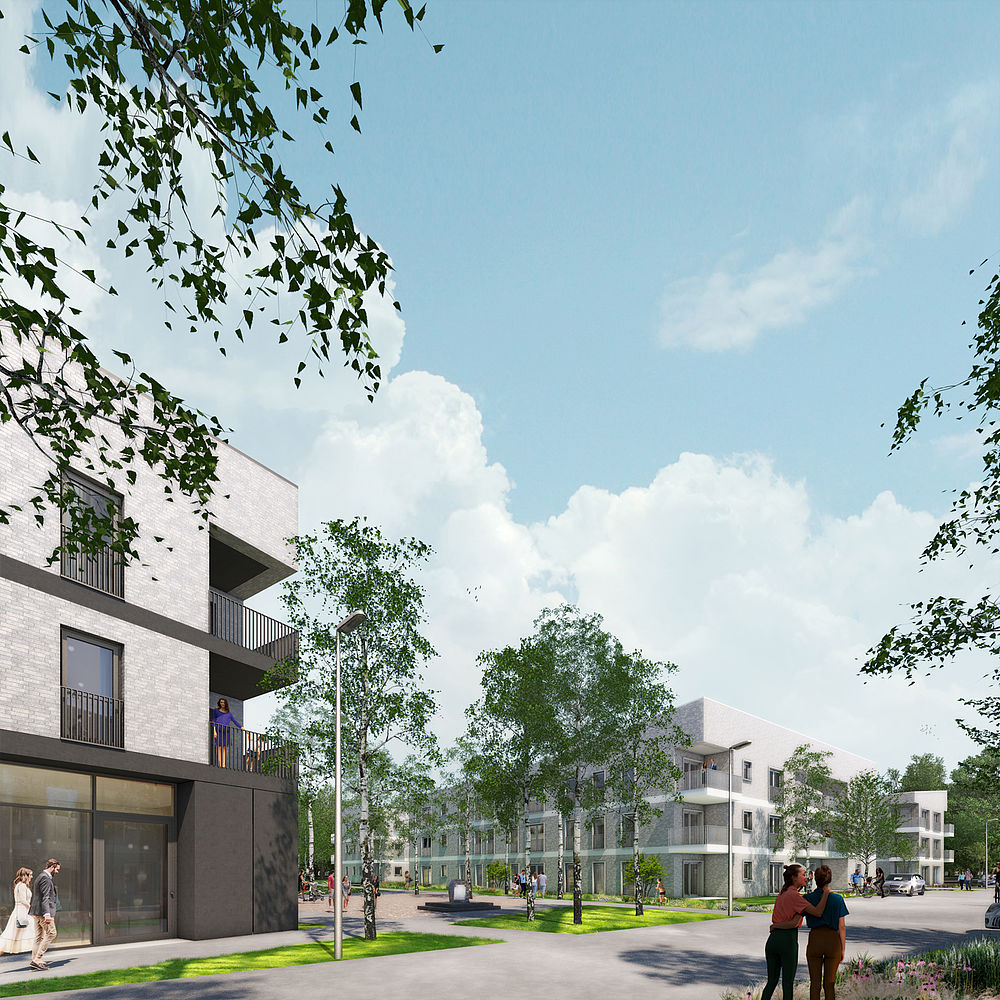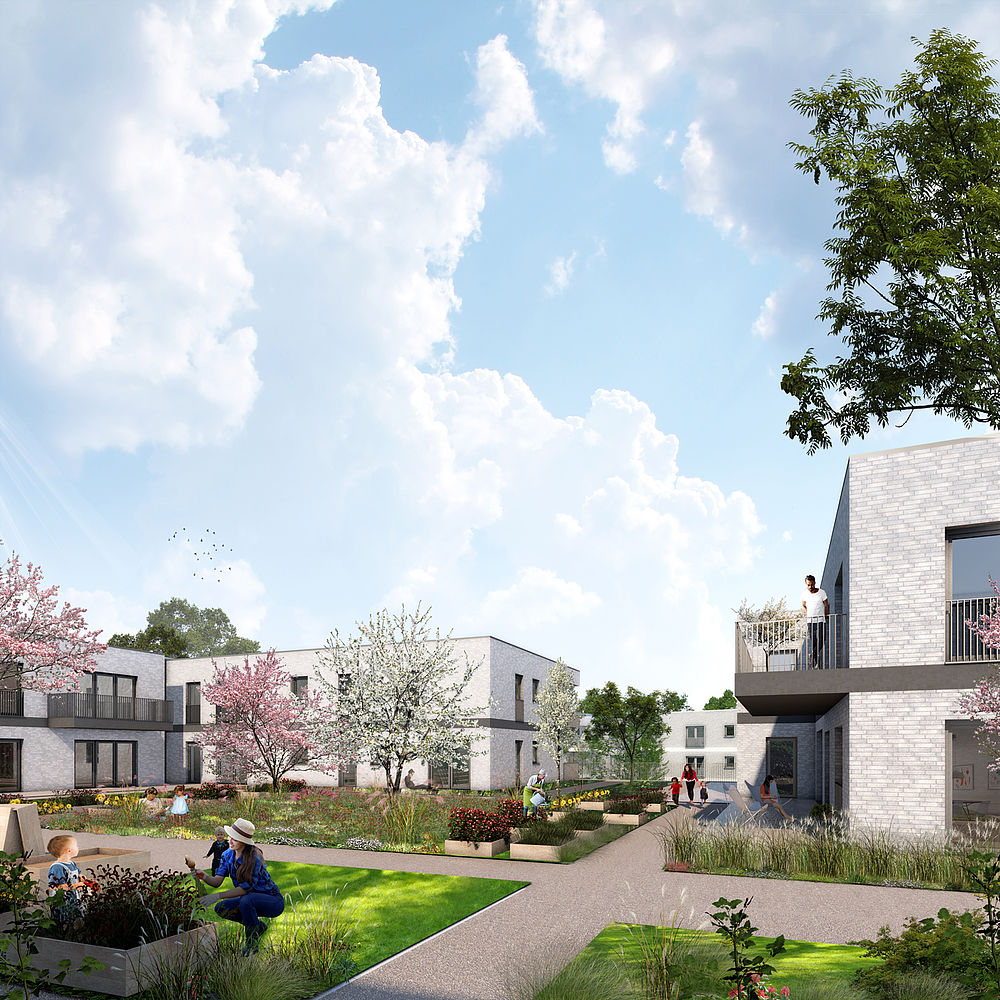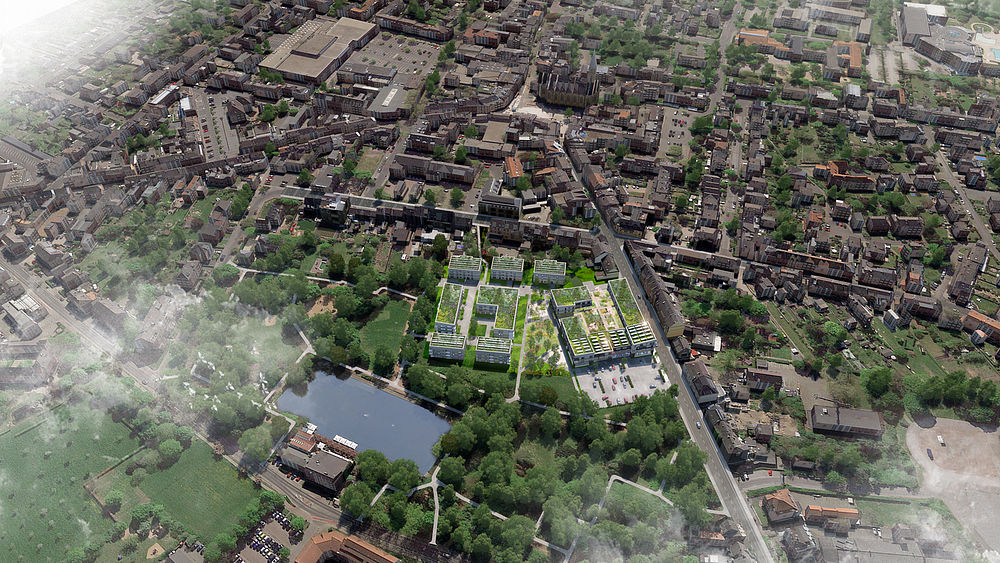VIERZIG549
Düsseldorf Heerdt, Germany




Project
District development
ethical
ecological
efficient
GFA
approx. 16.000 m²
Design team
Marc Böhnke, Mario Reale, Christoph Nickel, Francesca Sergenti, Dima Meiqari, Matthias Stemmer
Planer
Passau Ingenieure GmbH (MEP and energy concept), Stadtwerke (ecology concept), Alexander Schmitz (visualization)
Info
The location of the Katharinenhöfe at the Konrad-Adenauer-Park in Willich offers a grown infrastructure and very good connections to the immediate city centre. The excellent infrastructural is the basis for an almost car-free, sustainable area; a city integrated, mixed area with a high quality of living, with private and public green and open space in and around the houses. Through the efficient use of resource-conserving materials, the various buildings are planned and constructed in such a way that materials can be reused or recycled at the end of the building's life cycle. A special feature of the Katharinenhöfe are the central squares and the community garden of the residential courtyards, which serve for meetings and communication of the neighbourhood community and become the focal points of the living community.
The Katharinenhöfe offers a varied and attractive range of housing for young and old, with privately financed living, price-reduced living, publicly subsidised living and inclusion apartments. Communal areas and the neighbourhood garden create attractive and progressive synergy effects and relationships within and outside the neighbourhood.
Düsseldorf Heerdt, Germany
Konrad-Adenauer-Platz / Harkortstraße, Düsseldorf, Germany
City centre, Düsseldorf, Germany