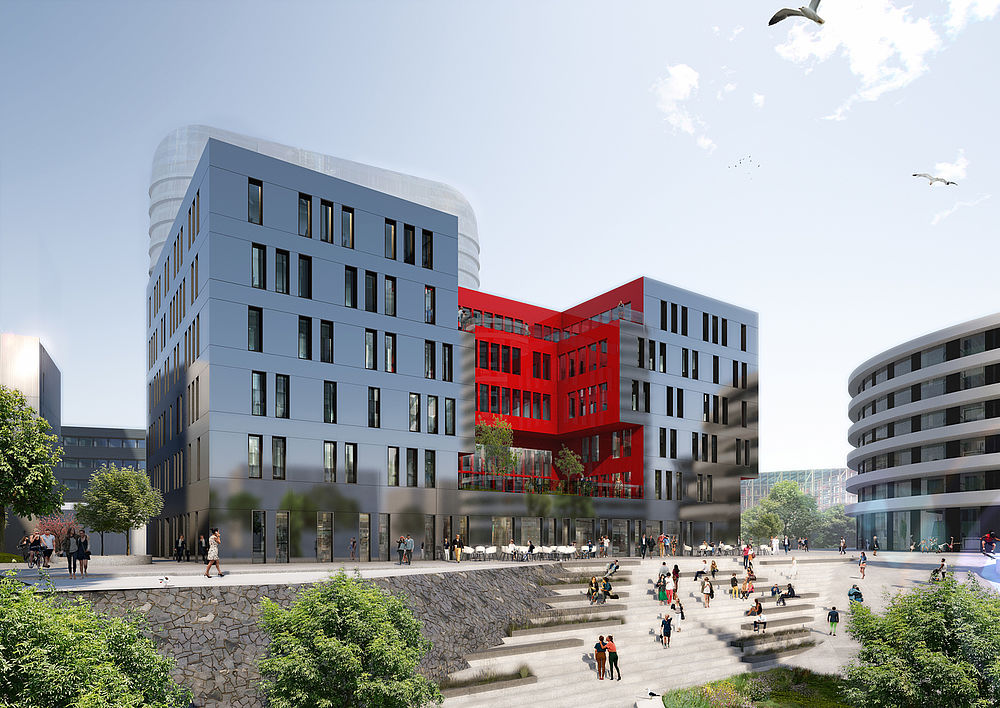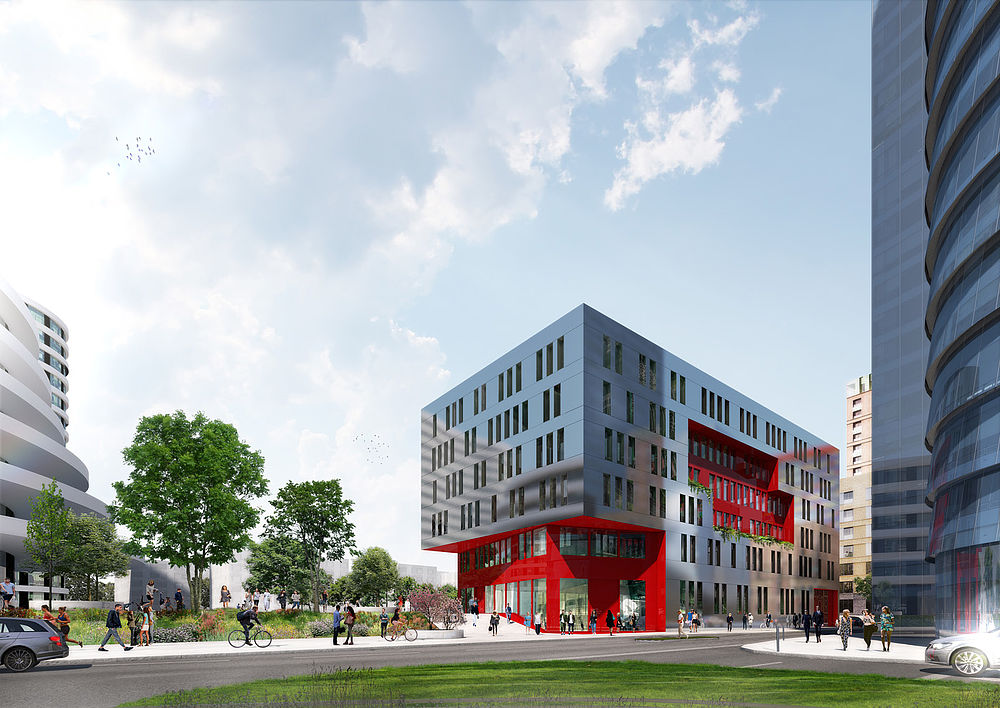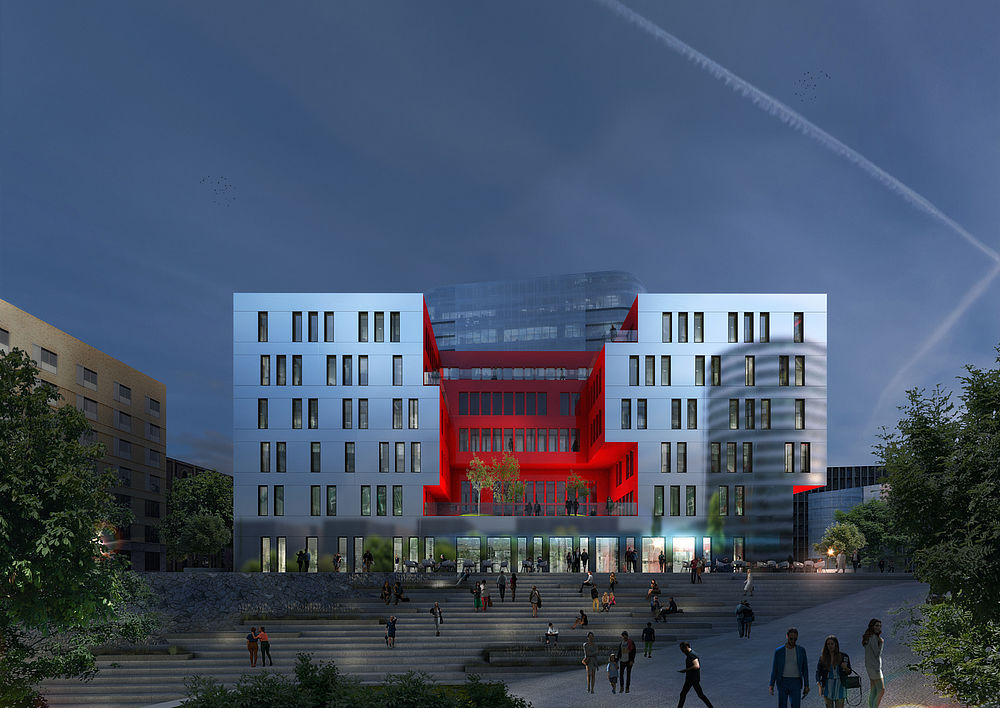Four Windows
Lindemannstraße, Dortmund, Germany



Project
Investor selection process, 2017
ethical
ecological
efficient
GFA
6.450 m²
Design team
Marc Böhnke, Mario Reale
Planer
BSCON Brandschutzconsult GmbH (fire prevention), Alexander Schmitz (visualization)
Info
The design was developed as part of an investor selection process for an urban development project in the area of Speditionstraße / Franziusstraße in Düsseldorf's Medienhafen. In recent years, this area has developed into an attractive location for offices from the creative and media industries and gastronomy. At this location, a six-storey office building with gastronomy is planned, which self-confidently integrates into the heterogeneous house landscape of the harbour quarter. In the design, the façade of the building side jumps back over two floors to the intersection between Speditionstraße and Franziusstraße and forms a prominent entrance. The façades, which run diagonally to the base of the area, open the view and create a reference to the harbour basin. The frontal façade of the building towards the city is created by a three-storey setbacks in the façade: Along Speditionstraße, a large-format "city window" opens on the third, fourth and fifth floors, drawing attention from Speditionstraße to the office building. From the first floor onwards, the C-shaped building with a semi-public terrace opens onto the harbour basin and the sun setting in the west. In addition, visual connections and views are made possible.
Lindemannstraße, Dortmund, Germany
Hermannstraße / Schüruferstraße, Dortmund, Germany
Worringer Platz, Düsseldorf, Germany