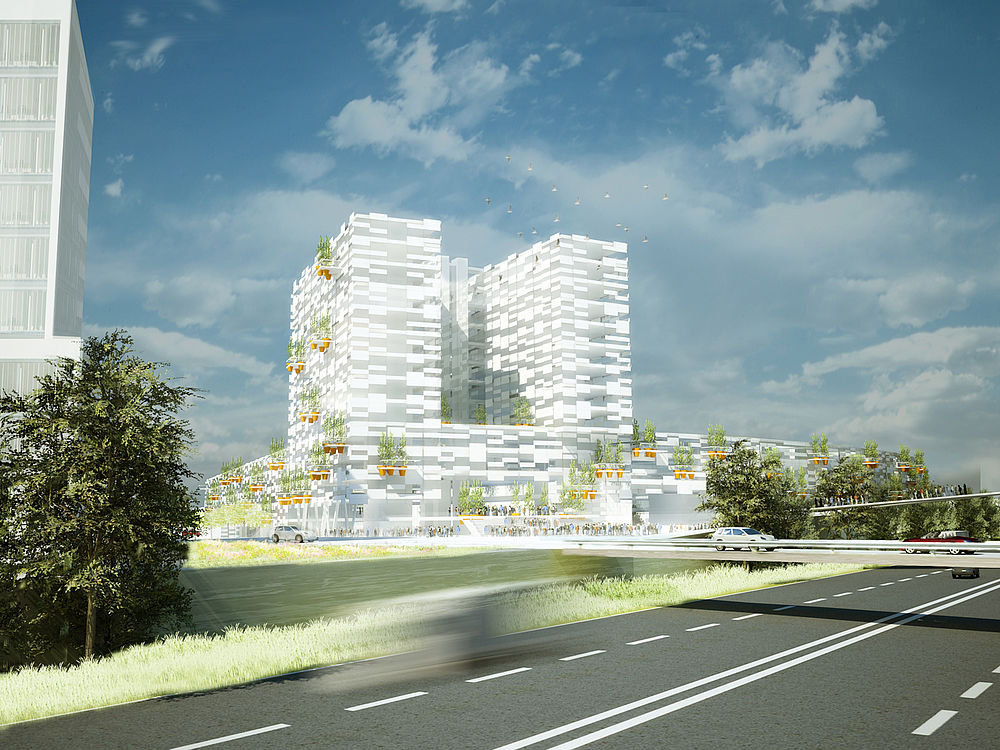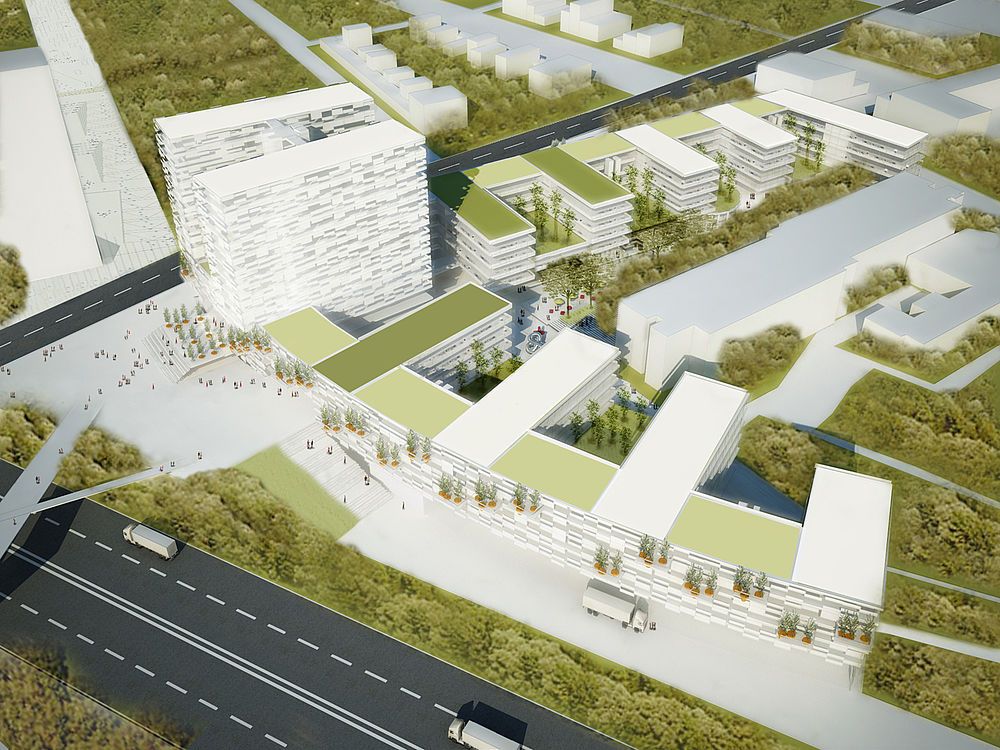Quarter at the Martinstraße
Martinstraße, Düsseldorf Unterbilk, Germany


Project
Competition organizers: Department of Urban Development and Environment, Hamburg, Germany
ethical
ecological
efficient
GFA
ca. 53.000 m²
Design team
Marc Böhnke, Mario Reale, Ali Reza Djafarsadeh, Matthias Hemmrich, Andrzej Latos, Janine Müller
Planer
e2 Energieberatung (energyconcept), ARUP (façade, structure, MEP), dgk-architekten und ingenieure (cost control), BSCON Spitthöver Consult (fire prevention), Alexander Schmitz (visualization), Dörre (model)
Info
The new office building for the building and environment authorities (BSU) provides several public areas next to office space for approximately 1400 employees. This includes an exhibition area, a restaurant, the traffic department, the building permit department and a library. The accessibility to the building to the public and the creation of informal meeting points are the central guiding idea of the draft. All offices are naturally ventilated and have the same room qualities. Through exceptionally low primary energy demand (72% below EnEV 2007) the building obtains an excellent carbon footprint of only 18,9 kg CO2/m²a. Furthermore, through the use of ecological and recyclable building materials and the consideration of other aspects the building aims for the Gold certificate from the German Sustainable Building Council (DGNB).
Martinstraße, Düsseldorf Unterbilk, Germany
Christchurch, New Zealand
Merziger Straße, Düsseldorf, Germany