Aasee-Terrassen
Bocholt, Germany
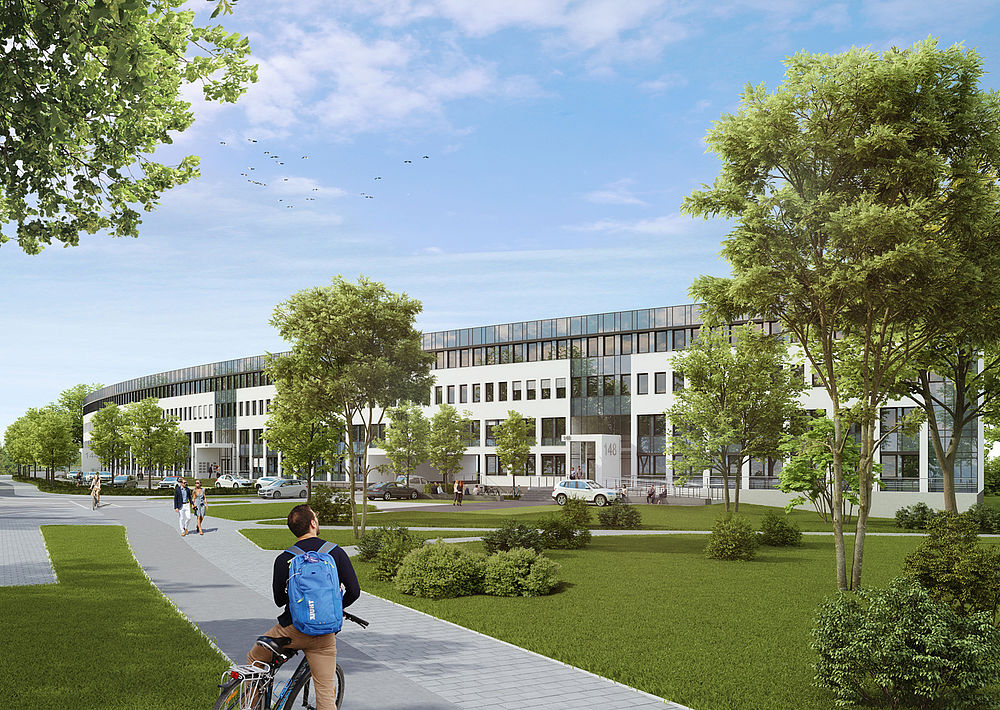
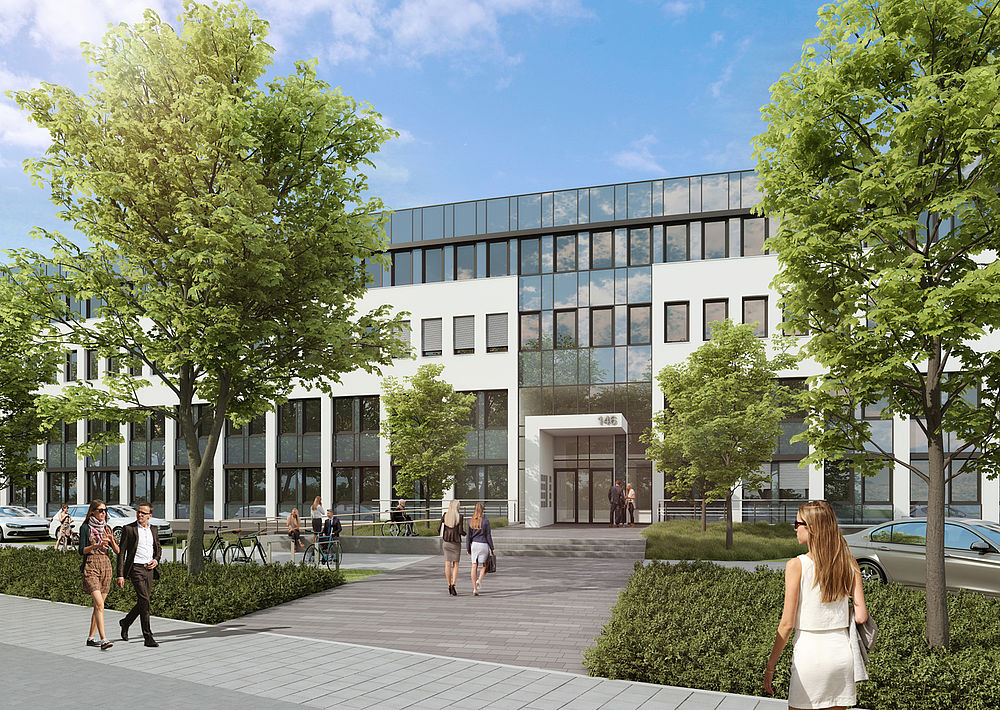
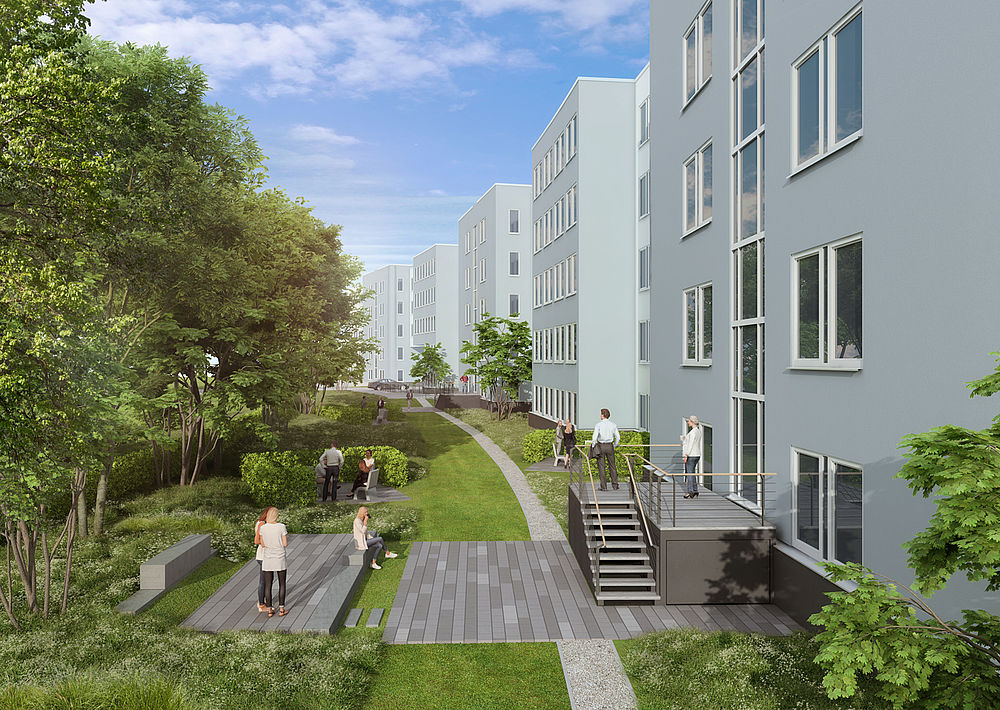
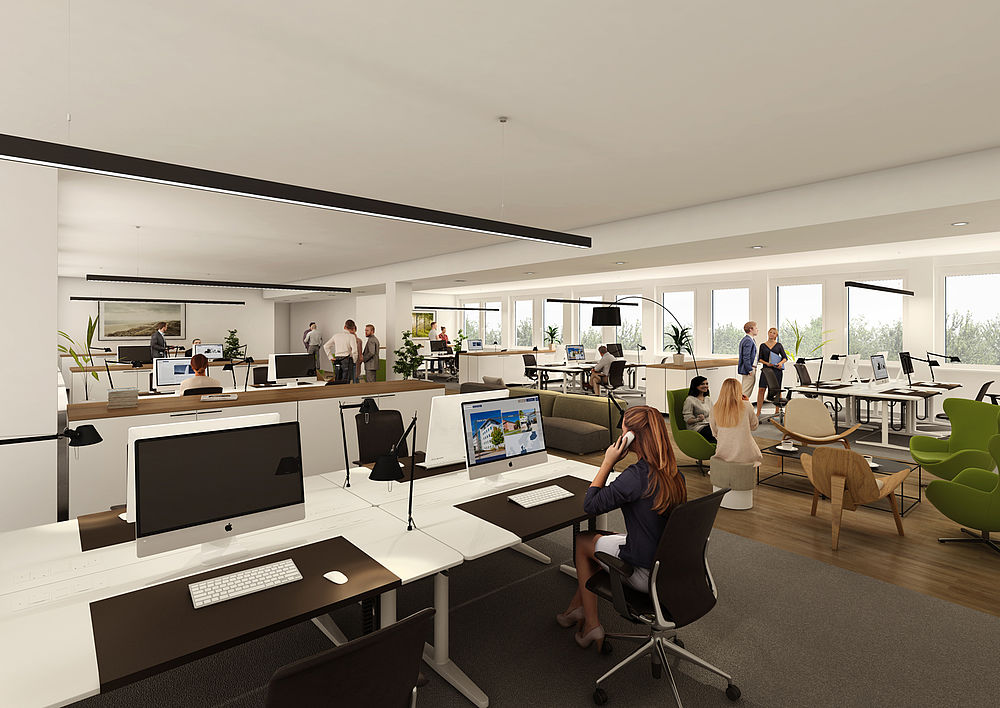
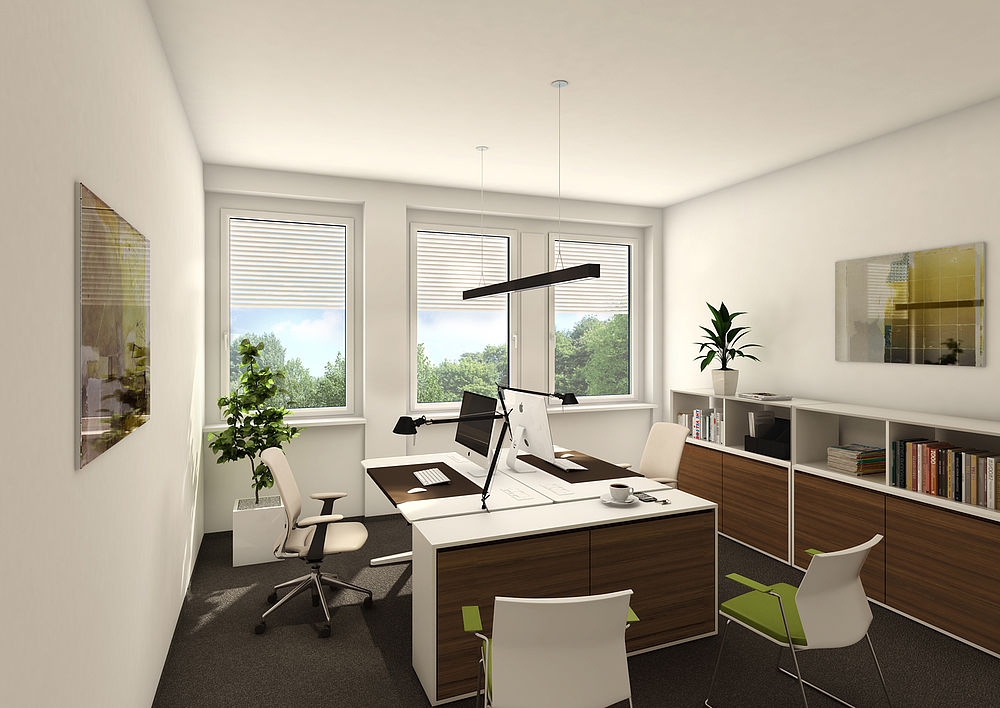
Project
Completion expected in spring 2021
ethical
ecological
efficient
GFA
11.456 m²
Design team
Marc Böhnke, Mario Reale, Yasmin Jarjour, Rüdiger Becker, Matthias Stemmer, Lia Polczyk
Planer
Kristensen Properties GmbH (building contractor), wbp GmbH (landscaping), Dr. Blinken + Töpfer (survey), INOVIS Ingenieure GmbH (MEP), Kempen Krause Hartmann (TWP), BNP Paribas Real Estate (broker), Konzept 3D (visualizations)
Info
On Sankt-Franziskus-Straße in Düsseldorf's district Mörsenbroich, an office building with a bistro got modernised through small interventions in an office and administration complex. The updated entrance portals as well as the new entrance situation contribute to the address formation and create an architectural identification point. The entrances to the offices are barrier-free. The external sun protection got extended and renewed in colour. A sufficient number of bicycle parking spaces got available. The design of the space in front of the entrances and the rear of the building got strengthened by a comprehensive landscape concept. The addition and densification of the planting areas as well as the addition of defined areas for different uses created recreational qualities. Through these various interventions, a value is achieved for the existing building, which makes the office and administration complex attractive for new tenants.
Bocholt, Germany
University Duisburg-Essen, Germany
Weimar, Germany