The Cubes
Merziger Straße, Düsseldorf, Germany
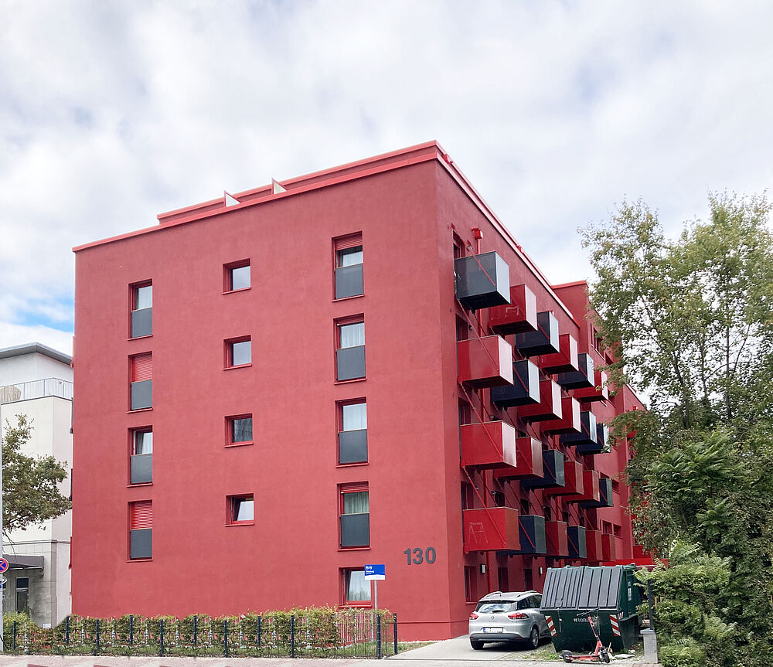
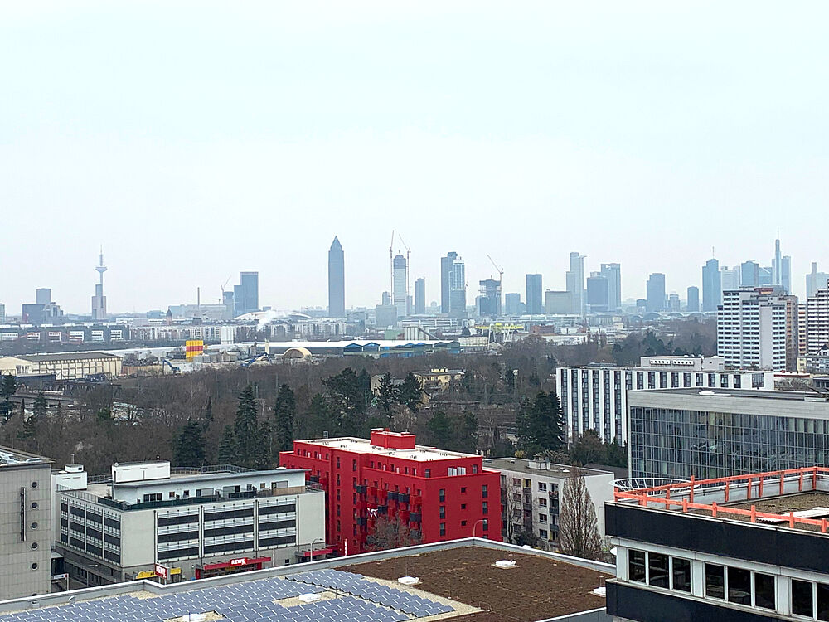
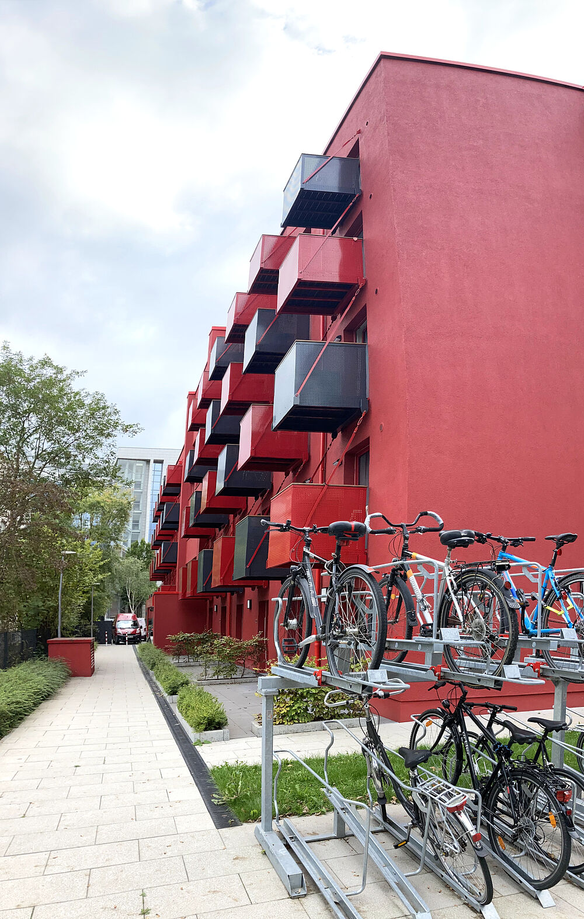
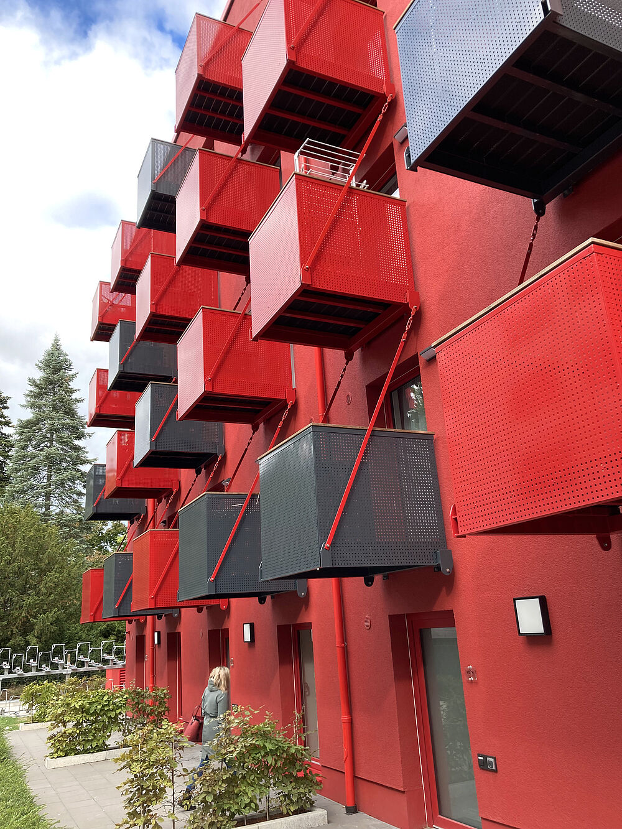
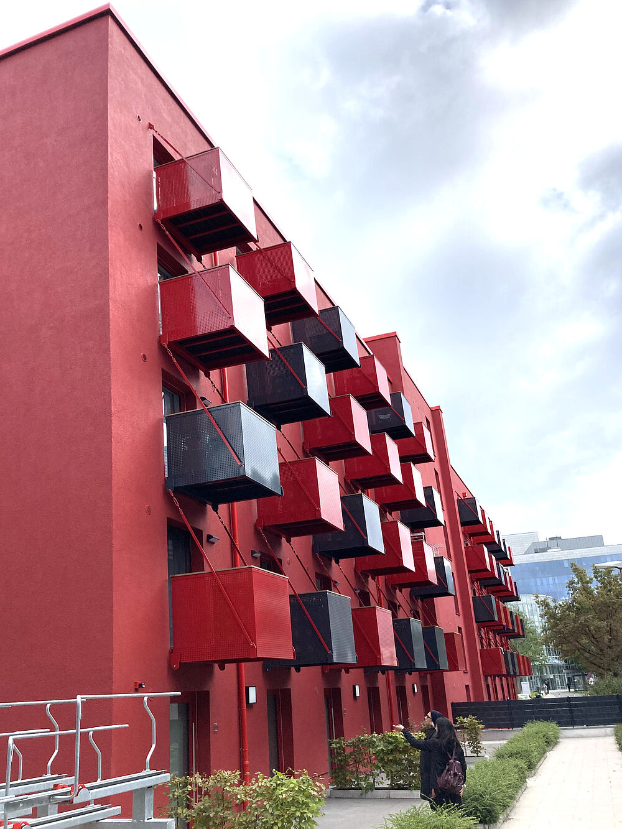
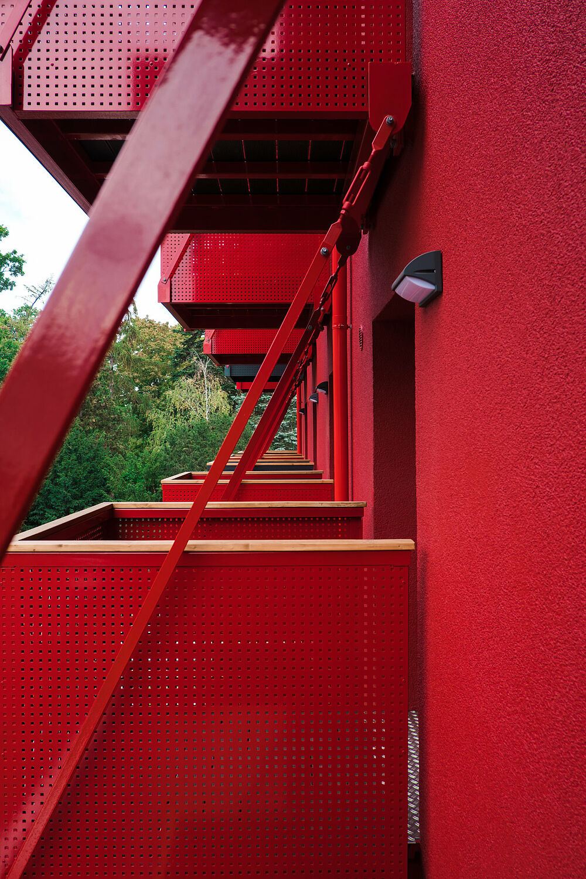
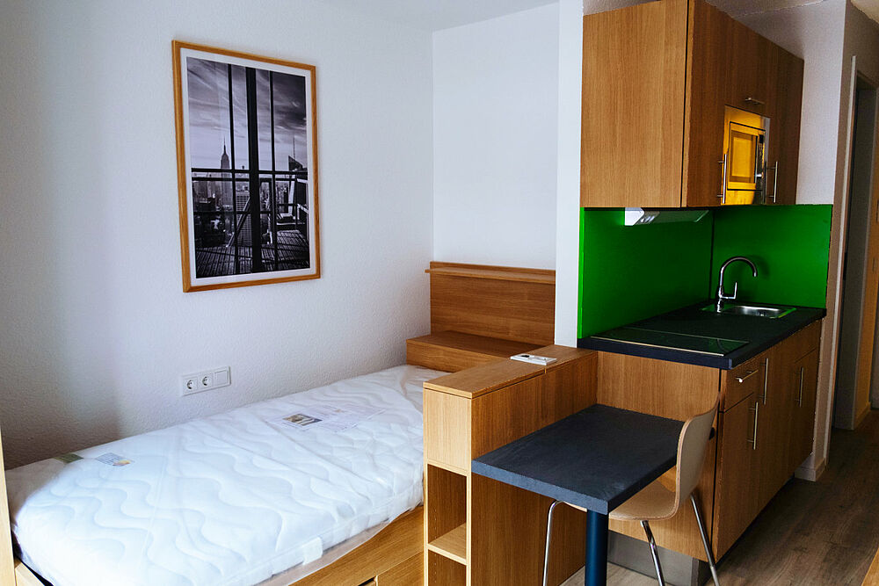
Project
Completion March 2021
ethical
ecological
efficient
GFA
4.606 m²
Design team
Marc Böhnke, Mario Reale, Claudia Weyna, Reshad Wahabzada, Klaus Frankenheim, Francesca Sergenti
Planer
Romig GmbH & Co. KG Bauconsult (fire prevention), Brandschutz Spittank (test engineer fire prevention), Vermessungsbüro Seeger und Kollegen (survey), CDM Smith Consult GmbH (pollution measurement), Brand & Partner (MEP), STU-Ingenieurbüro für Bauwesen (structure, heat proof, sound insulation), Third (visualization), Cube Real Estate (Photos)
Info
On Goldsteinstraße in Frankfurt Niederrad, a vacant former dormitory from the year 1970 is being energetically renovated and revitalised into a modern residential complex with small, energy efficient apartments. On a living space of around 3,000 m², 137 small apartments will be built. The property is connected to the local public transport, the international airport Frankfurt am Main as well as to the Frankfurt city centre. The red building façade and components form the address and create an urban and architectural identification point. The unsealing and vegetation of the area creates a balance between rainfall intake and drainage. A natural water cycle will get maintained.
Merziger Straße, Düsseldorf, Germany
Bocholt, Germany
Fringsstraße, Düsseldorf, Germany