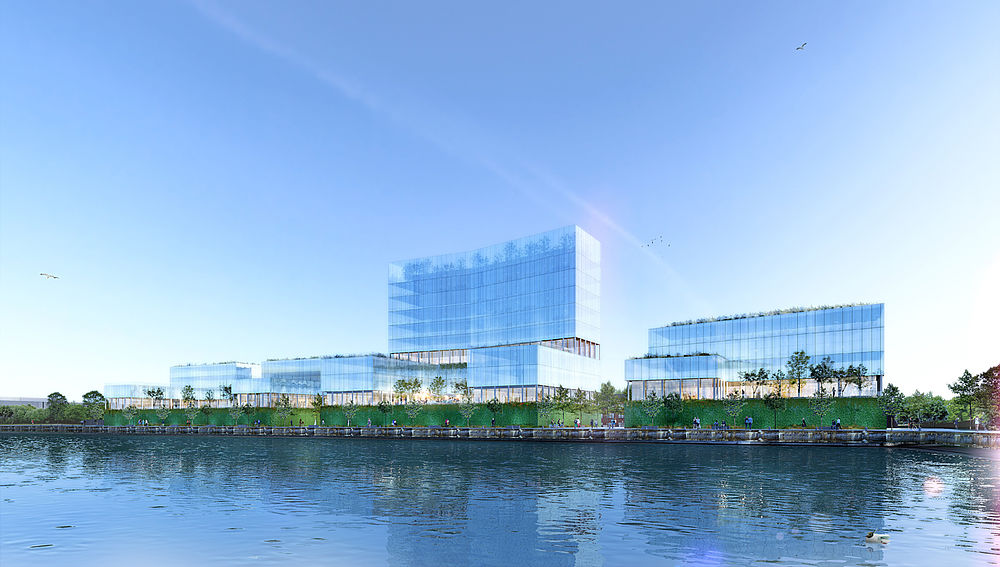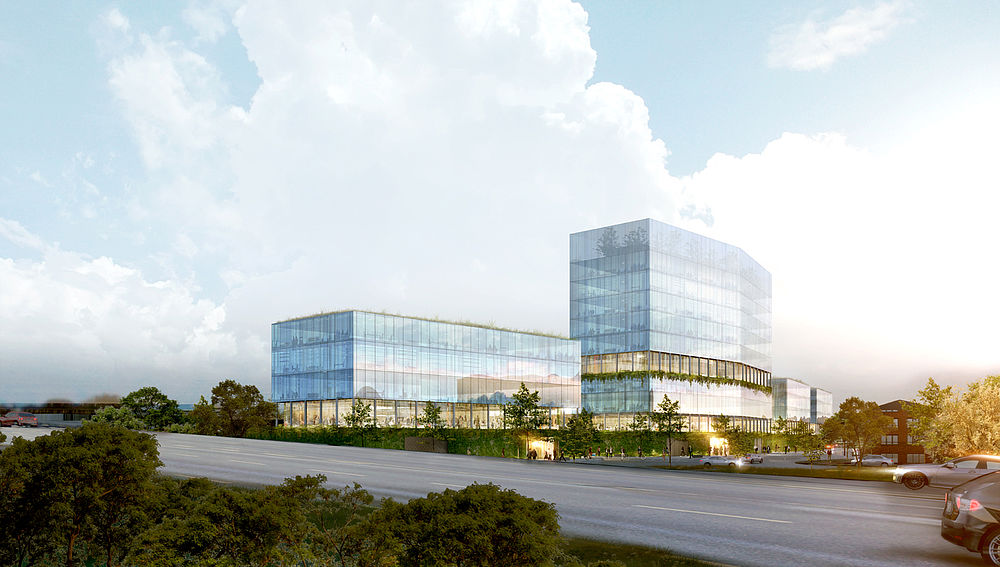The Flower of Ho Chi Minh City
Ho Chi Minh City, Vietnam


Project
Office building
ethical
ecological
efficient
GFA
approx. 22.000 m²
Design team
Marc Böhnke, Mario Reale, Cordula Schneider
Planer
Alexander Schmitz (visualization), e² energieberatung GmbH (energy concept), Peters + Grau GmbH (model making)
Info
The design is the result of an investor selection process. The property is located in Münster-Hiltrup and is facing the Dortmund-Ems-Kanal. The area has a very good traffic connection to the regional environment. The building design on the approx. 9,300 m² site is planned to be built in two construction phases. The façade consists of a very reduced, minimalist curtain façade. All rooms can be ventilated naturally. The flexible floor layouts can be adapted to different rental requirements. The panorama terrace is accessible to all users and offers a wonderful view over the Dortmund-Ems-Kanal.
Ho Chi Minh City, Vietnam
Roßstraße / Johannstraße, Düsseldorf, Germany
Sankt-Franziskus-Straße, Düsseldorf, Germany